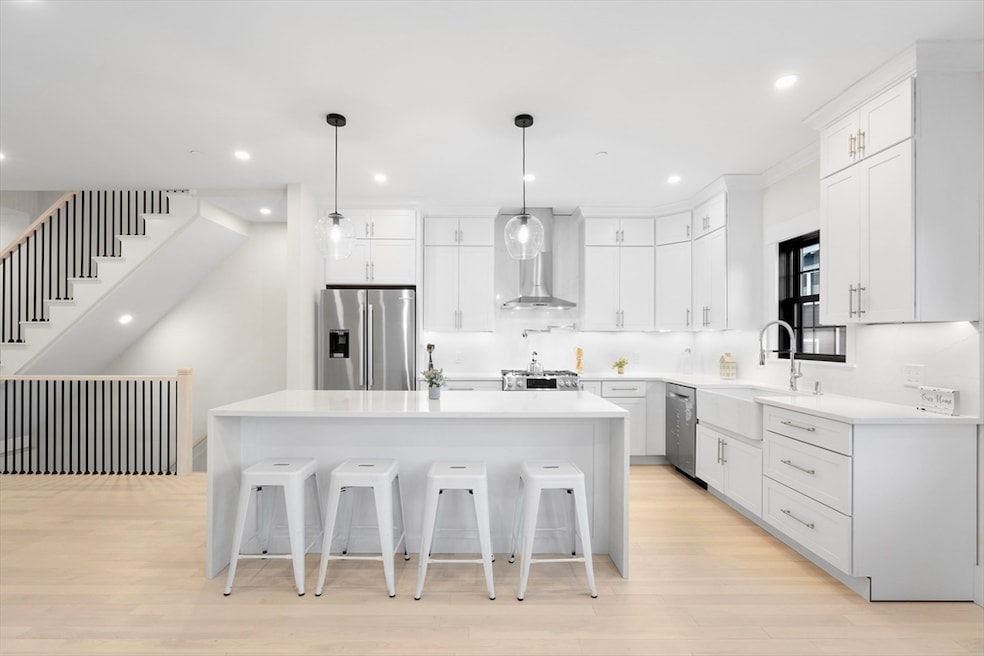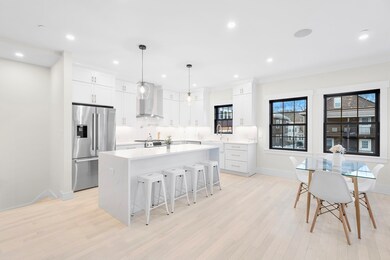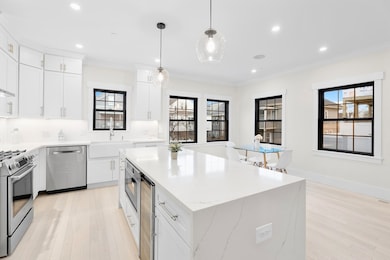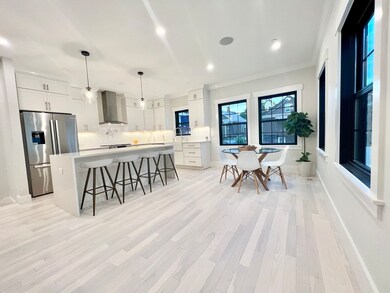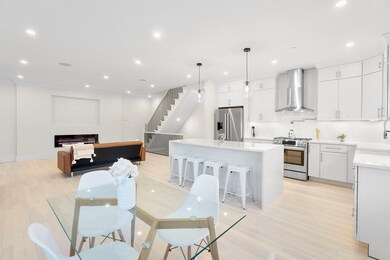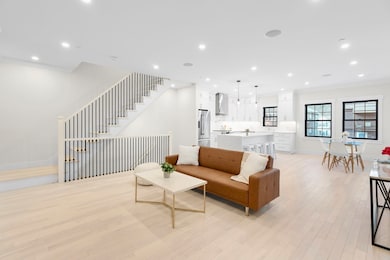
11 Lowell Street Place Unit B Arlington, MA 02474
Arlington Heights NeighborhoodHighlights
- Golf Course Community
- Medical Services
- Engineered Wood Flooring
- Peirce Elementary School Rated A-
- Property is near public transit
- 1 Fireplace
About This Home
As of May 2024New Construction Gorgeous 4 Floor Town House. 4 Large Bedrooms & 4 Full Designer Bath, All Bedrooms w/Own Bath! Open Floor Plan w/ Soaring Ceilings, Bosch Appliances, Waterfall Quartz Island, Backsplash & Countertops, Pot-Filler, Hood Vent, Wine Fridge, Microwave Drawer, Custom Cabinets w/inserts, Fire Place, Walk in Mudroom. 2nd fl, 1st Primary, ensuite Bath & walk in. 3rd Bed, ensuite w/Deep Tub. 2nd fl Laundry Area. 3rd fl, 2nd primary Suite w/SkyLight, Walk in Closet & 5 Star level Ensuite Spa Bathroom, Double Sink, Soaker Tub,Speaker. LL area, Lg. Bed & 4rd Full Bath, Walk out to yard. Hardie Siding, Marvin Windows, Foam Insulation, 2 Zone Central Air & Heat, Smart Thermostats, Fog-Less Cabinet Mirrors w/Storage, Custom Closets, Designer Tiles, Grohe Fixtures, Wired Wall Speakers & Internet, Ring DoorBell, Digital Locks, Fire sprinkler system, Storage area. Private Fenced in Yard & 3Deeded OffStreet Paved Parking Spaces. New Water Line, Sep. Water & Utilities.
Last Buyer's Agent
Kyle MacNichol
Redfin Corp.

Townhouse Details
Home Type
- Townhome
Year Built
- Built in 2023
Lot Details
- Near Conservation Area
- Fenced Yard
- Security Fence
- Stone Wall
- Garden
HOA Fees
- $200 Monthly HOA Fees
Home Design
- Frame Construction
- Shingle Roof
Interior Spaces
- 2,256 Sq Ft Home
- 4-Story Property
- Decorative Lighting
- 1 Fireplace
- Insulated Windows
- Insulated Doors
- Basement
Kitchen
- Oven
- Microwave
- ENERGY STAR Qualified Refrigerator
- Freezer
- Plumbed For Ice Maker
- ENERGY STAR Qualified Dishwasher
- ENERGY STAR Cooktop
- Disposal
Flooring
- Engineered Wood
- Laminate
- Tile
Bedrooms and Bathrooms
- 4 Bedrooms
- Primary bedroom located on third floor
- 4 Full Bathrooms
Laundry
- Laundry on upper level
- ENERGY STAR Qualified Dryer
- Dryer
- ENERGY STAR Qualified Washer
Home Security
- Home Security System
- Intercom
Parking
- 3 Car Parking Spaces
- Tandem Parking
- Stone Driveway
- Paved Parking
- Open Parking
- Off-Street Parking
- Deeded Parking
- Assigned Parking
Eco-Friendly Details
- Energy-Efficient Thermostat
Location
- Property is near public transit
- Property is near schools
Utilities
- Mini Split Air Conditioners
- Central Heating and Cooling System
- 2 Cooling Zones
- 2 Heating Zones
- Heat Pump System
- Individual Controls for Heating
- 200+ Amp Service
Listing and Financial Details
- Assessor Parcel Number 322970
Community Details
Overview
- Association fees include sewer, insurance, ground maintenance, snow removal, reserve funds
- 4 Units
- Locke Town Houses Community
Amenities
- Medical Services
- Shops
- Coin Laundry
Recreation
- Golf Course Community
- Tennis Courts
- Community Pool
- Park
- Jogging Path
- Bike Trail
Pet Policy
- Pets Allowed
Map
Home Values in the Area
Average Home Value in this Area
Property History
| Date | Event | Price | Change | Sq Ft Price |
|---|---|---|---|---|
| 05/30/2024 05/30/24 | Sold | $1,309,240 | +0.8% | $580 / Sq Ft |
| 04/12/2024 04/12/24 | Pending | -- | -- | -- |
| 04/04/2024 04/04/24 | For Sale | $1,299,000 | -- | $576 / Sq Ft |
Similar Homes in Arlington, MA
Source: MLS Property Information Network (MLS PIN)
MLS Number: 73220324
- 132 Lowell St
- 62 Paul Revere Rd
- 1 Watermill Place Unit 527
- 1 Watermill Place Unit 320
- 1 Watermill Place Unit 304
- 181 Lowell St
- 33 Argyle Rd Unit 33
- 33 Montague St
- 595 Summer St
- 1205 Massachusetts Ave
- 40-42 Forest St Unit 40
- 42 Forest St Unit 42
- 97 Sunset Rd
- 31-33 Acton St
- 75 Lancaster Rd Unit 75
- 8 Sylvia St
- 10 Huntington Rd
- 19 Sylvia St
- 30 Bow St Unit 1
- 48 Lowell St
