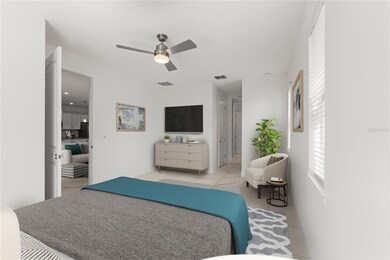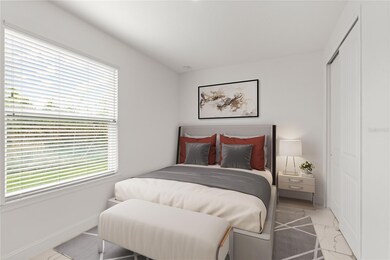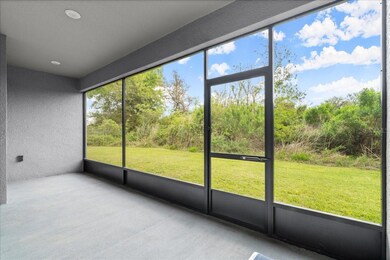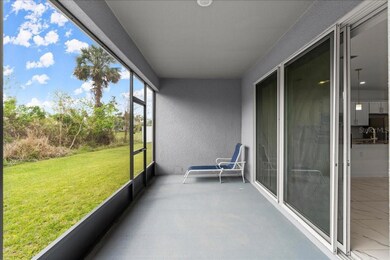
11 Lyons Place Palm Coast, FL 32137
Estimated payment $2,794/month
Highlights
- View of Trees or Woods
- Open Floorplan
- Solid Surface Countertops
- Indian Trails Middle School Rated A-
- Vaulted Ceiling
- No HOA
About This Home
Built in 2022, this stunning 4-bedroom, 2-bathroom single-family home is move-in ready and packed with modern features. Situated at the end of a quiet cul-de-sac with no HOA, this home offers privacy and convenience. The spacious 3-car garage leads into a thoughtfully designed laundry room, making everyday tasks a breeze. Inside, you'll find an open-concept layout with beautiful tile flooring throughout. The gourmet kitchen boasts a large island with granite countertops, a stylish subway tile backsplash, and stainless steel appliances, seamlessly flowing into the living room—perfect for entertaining. The primary suite features a double vanity sink, while the second bath also offers dual sinks for added convenience. Step outside to enjoy a large screened-in patio overlooking the expansive fenced-in yard, ideal for relaxation or outdoor activities. Plus, with solar panels already installed, this home is as energy-efficient as it is beautiful.
Don't miss the opportunity to make this exceptional property your own! **Solar panels will be paid off at closing at seller's expense!**
Home Details
Home Type
- Single Family
Est. Annual Taxes
- $5,067
Year Built
- Built in 2022
Lot Details
- 10,193 Sq Ft Lot
- Cul-De-Sac
- Northwest Facing Home
- Property is zoned DPX
Parking
- 3 Car Attached Garage
Home Design
- Slab Foundation
- Shingle Roof
- Concrete Siding
- Block Exterior
- Stucco
Interior Spaces
- 1,902 Sq Ft Home
- Open Floorplan
- Built-In Features
- Vaulted Ceiling
- Ceiling Fan
- Living Room
- Dining Room
- Tile Flooring
- Views of Woods
Kitchen
- Range
- Microwave
- Dishwasher
- Solid Surface Countertops
- Solid Wood Cabinet
Bedrooms and Bathrooms
- 4 Bedrooms
- Split Bedroom Floorplan
- Walk-In Closet
- 2 Full Bathrooms
Laundry
- Laundry Room
- Dryer
- Washer
Outdoor Features
- Covered patio or porch
- Exterior Lighting
Utilities
- Central Heating and Cooling System
Community Details
- No Home Owners Association
- 04 Fairways Subdivision
Listing and Financial Details
- Visit Down Payment Resource Website
- Legal Lot and Block 12 / 25
- Assessor Parcel Number 07-11-31-7037-00250-0120
Map
Home Values in the Area
Average Home Value in this Area
Tax History
| Year | Tax Paid | Tax Assessment Tax Assessment Total Assessment is a certain percentage of the fair market value that is determined by local assessors to be the total taxable value of land and additions on the property. | Land | Improvement |
|---|---|---|---|---|
| 2024 | $5,026 | $319,249 | $47,000 | $272,249 |
| 2023 | $5,026 | $313,992 | $47,000 | $266,992 |
| 2022 | $904 | $47,500 | $47,500 | $0 |
| 2021 | $380 | $25,500 | $25,500 | $0 |
| 2020 | $336 | $20,500 | $20,500 | $0 |
| 2019 | $306 | $18,050 | $18,050 | $0 |
| 2018 | $260 | $12,825 | $12,825 | $0 |
| 2017 | $237 | $11,700 | $11,700 | $0 |
| 2016 | $223 | $10,541 | $0 | $0 |
| 2015 | $203 | $9,583 | $0 | $0 |
| 2014 | $184 | $9,000 | $0 | $0 |
Property History
| Date | Event | Price | Change | Sq Ft Price |
|---|---|---|---|---|
| 03/26/2025 03/26/25 | For Sale | $425,000 | +26.4% | $223 / Sq Ft |
| 03/11/2022 03/11/22 | Sold | $336,155 | -0.5% | $177 / Sq Ft |
| 04/14/2021 04/14/21 | Pending | -- | -- | -- |
| 04/13/2021 04/13/21 | For Sale | $337,900 | +704.5% | $178 / Sq Ft |
| 02/18/2021 02/18/21 | Sold | $42,000 | -14.3% | -- |
| 01/13/2021 01/13/21 | Pending | -- | -- | -- |
| 10/30/2020 10/30/20 | For Sale | $49,000 | -- | -- |
Deed History
| Date | Type | Sale Price | Title Company |
|---|---|---|---|
| Warranty Deed | $336,200 | New Title Company Name | |
| Warranty Deed | $42,000 | Southern Title Hldg Co Llc | |
| Warranty Deed | $25,400 | -- |
Mortgage History
| Date | Status | Loan Amount | Loan Type |
|---|---|---|---|
| Previous Owner | $319,347 | New Conventional | |
| Previous Owner | $213,000 | Future Advance Clause Open End Mortgage |
About the Listing Agent

The Mike Gagliardi Group is committed to working with our clientele 7 days a week to ensure they make well-informed, intelligent decisions! We are an intentional & proactive team of specialists who are intensely focused on creating life-long relationships with our buyers & sellers. Not only will we help you find the home of your dreams, we will connect our clients with the most elite agents in the industry to buy or sell nationwide. 2024 RE/MAX Diamond Club Team | 2023 RE/MAX Pinnacle Club
Mike's Other Listings
Source: Stellar MLS
MLS Number: NS1084406
APN: 07-11-31-7037-00250-0120






