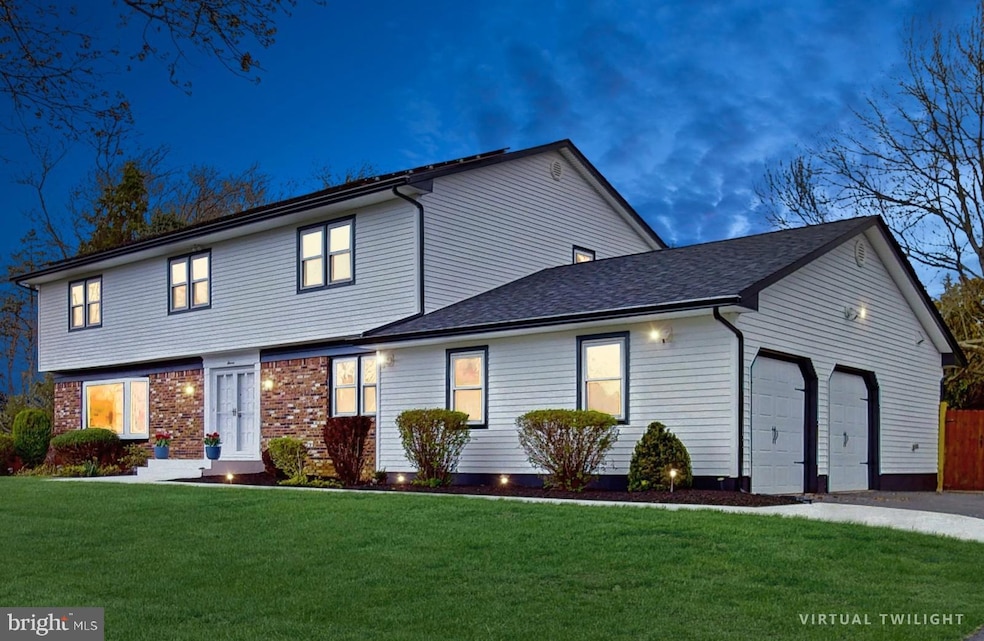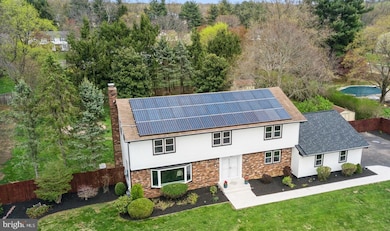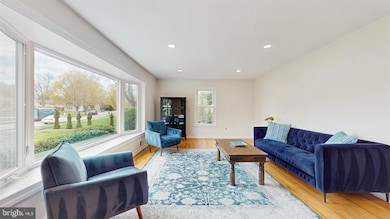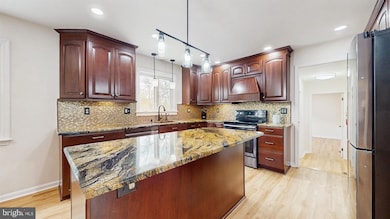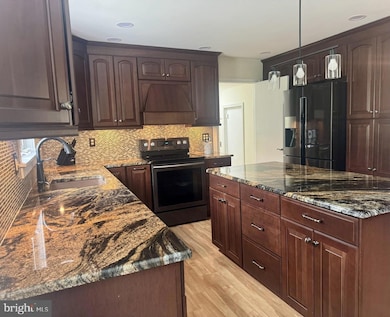
11 Manor Ridge Dr Princeton Junction, NJ 08550
Princeton Junction NeighborhoodEstimated payment $7,263/month
Highlights
- 0.69 Acre Lot
- Colonial Architecture
- Hydromassage or Jetted Bathtub
- Dutch Neck Elementary School Rated A
- Wood Flooring
- Terrace
About This Home
Welcome to 11 Manor Ridge Drive, a meticulously updated and move-in ready home located in the highly sought-after West Windsor-Plainsboro School District. This spacious 3,155 sq ft residence offers five bedrooms, including a rare first-floor bedroom ideal for guests, a home office, or multigenerational living. Situated just a few miles from the Princeton Junction Train Station with direct service to New York City, the home blends suburban tranquility with unbeatable commuter convenience. Recent improvements have elevated this home to a new level of comfort, style, and energy efficiency. The entire interior has been freshly painted, and solid hardwood floors have been beautifully refinished throughout. A brand-new vinyl exterior with new gutters and a partially replaced roof enhances both curb appeal and durability. Two new garage doors add a modern touch, while a new stone front walkway and exterior flood lights create a welcoming approach. The heart of the home is the updated kitchen, featuring rich cherry wood cabinetry, granite countertops, backsplash, a center island, and a brand-new dishwasher—perfect for both everyday cooking and entertaining. Adjacent to the kitchen, the main-floor laundry room has been upgraded with a brand-new washer and dryer for modern convenience. Upstairs, the spacious primary suite offers a peaceful retreat with a luxurious en-suite bath showcasing granite finishes and a relaxing whirlpool jetted tub—an ideal spot to unwind at the end of the day.
. Inside, the home is filled with natural light and thoughtfully designed details. Many recessed lights have been installed to brighten every space, while ceiling fans in all upstairs bedrooms add comfort year-round. Newer Andersen vinyl windows improve energy efficiency and aesthetics, while the 7-year-old HVAC system and leased solar panels contribute to long-term energy savings. For added peace of mind, the home is equipped with a Generac generator and Ring security floodlight cameras. The highlight of the outdoor space is the brand new expansive Italian stone patio, designed for entertaining on a grand scale. It features built-in lighting and seating, perfect for hosting large gatherings or enjoying peaceful evenings outdoors. The fully fenced backyard offers privacy and includes two storage sheds, a cozy firepit area and garden making it as functional as it is beautiful. This classic colonial versatile layout allows for effortless everyday living and entertaining. The kitchen, dining, and living areas flow seamlessly, while the spacious bedrooms offer plenty of room to spread out. The first-floor bedroom adds exceptional flexibility to suit your needs.
Located in one of Central New Jersey’s most desirable communities, this home is close to top-rated public schools, vibrant downtown Princeton, major highways including Route 1, I-295, and the NJ Turnpike, as well as shopping, restaurants, and beautiful local parks.
With no detail overlooked and every major upgrade already completed, 11 Manor Ridge Drive is a truly turnkey opportunity to enjoy comfort, convenience, and timeless quality in a prime West Windsor location.
Home Details
Home Type
- Single Family
Est. Annual Taxes
- $17,157
Year Built
- Built in 1974 | Remodeled in 2024
Lot Details
- 0.69 Acre Lot
- Lot Dimensions are 146.00 x 205.00
- Property is in excellent condition
Parking
- 2 Car Direct Access Garage
- Garage Door Opener
- Driveway
Home Design
- Colonial Architecture
- Block Foundation
- Frame Construction
- Asphalt Roof
Interior Spaces
- 3,155 Sq Ft Home
- Property has 2 Levels
- Ceiling Fan
- Wood Burning Fireplace
- Fireplace With Glass Doors
- Unfinished Basement
- Basement Fills Entire Space Under The House
Kitchen
- Breakfast Area or Nook
- Eat-In Kitchen
- Dishwasher
- Stainless Steel Appliances
- Kitchen Island
- Instant Hot Water
Flooring
- Wood
- Ceramic Tile
Bedrooms and Bathrooms
- Hydromassage or Jetted Bathtub
Laundry
- Laundry on main level
- Dryer
- Washer
Home Security
- Carbon Monoxide Detectors
- Fire and Smoke Detector
- Flood Lights
Eco-Friendly Details
- Solar owned by a third party
Outdoor Features
- Patio
- Terrace
- Exterior Lighting
- Shed
Schools
- Dutch Neck Elementary School
- Community Middle School
- Ww-P High School No
Utilities
- Forced Air Heating and Cooling System
- Natural Gas Water Heater
- Cable TV Available
Community Details
- No Home Owners Association
- Princeton Ivy East Subdivision
Listing and Financial Details
- Tax Lot 00010
- Assessor Parcel Number 13-00021 02-00010
Map
Home Values in the Area
Average Home Value in this Area
Tax History
| Year | Tax Paid | Tax Assessment Tax Assessment Total Assessment is a certain percentage of the fair market value that is determined by local assessors to be the total taxable value of land and additions on the property. | Land | Improvement |
|---|---|---|---|---|
| 2024 | $16,441 | $559,800 | $269,000 | $328,500 |
| 2023 | $16,441 | $597,500 | $269,000 | $328,500 |
| 2022 | $16,122 | $559,800 | $0 | $0 |
| 2021 | $15,988 | $559,800 | $0 | $0 |
| 2020 | $15,697 | $559,800 | $0 | $0 |
| 2019 | $15,518 | $597,500 | $269,000 | $328,500 |
| 2018 | $15,372 | $597,500 | $269,000 | $328,500 |
| 2017 | $15,053 | $597,500 | $269,000 | $328,500 |
| 2016 | $14,728 | $559,800 | $269,000 | $290,800 |
| 2015 | $14,387 | $559,800 | $269,000 | $290,800 |
| 2014 | $14,219 | $559,800 | $269,000 | $290,800 |
Property History
| Date | Event | Price | Change | Sq Ft Price |
|---|---|---|---|---|
| 04/17/2025 04/17/25 | For Sale | $1,045,000 | +13.0% | $331 / Sq Ft |
| 09/13/2024 09/13/24 | Sold | $925,000 | 0.0% | $293 / Sq Ft |
| 08/08/2024 08/08/24 | Pending | -- | -- | -- |
| 08/04/2024 08/04/24 | For Sale | $925,000 | -- | $293 / Sq Ft |
Deed History
| Date | Type | Sale Price | Title Company |
|---|---|---|---|
| Bargain Sale Deed | $925,000 | Vintage Title Services | |
| Deed | -- | -- |
Mortgage History
| Date | Status | Loan Amount | Loan Type |
|---|---|---|---|
| Open | $693,750 | New Conventional | |
| Previous Owner | -- | No Value Available |
Similar Homes in Princeton Junction, NJ
Source: Bright MLS
MLS Number: NJME2058248
APN: 13-00021-02-00010
- 7 Braemar Dr
- 3 Manor Ridge Dr
- 58 Slayback Dr
- 27 Revere Ct
- 2 Foxboro Ct
- 11 Bridgewater Dr
- 1 Dey Farm Rd
- 7 Glengarry Way
- 2 Becket Ct
- 73 Penn Lyle Rd
- 4 Marblehead Ct
- 12 Woodland Ct
- 4 Columbia Place
- 347 Clarksville Rd
- 11 Robert Dr
- 416 Clarksville Rd
- 7 Briarwood Dr
- 5 Landing Ln
- 90 Princeton Hightstown Rd
- 9 Westbrooke Blvd
