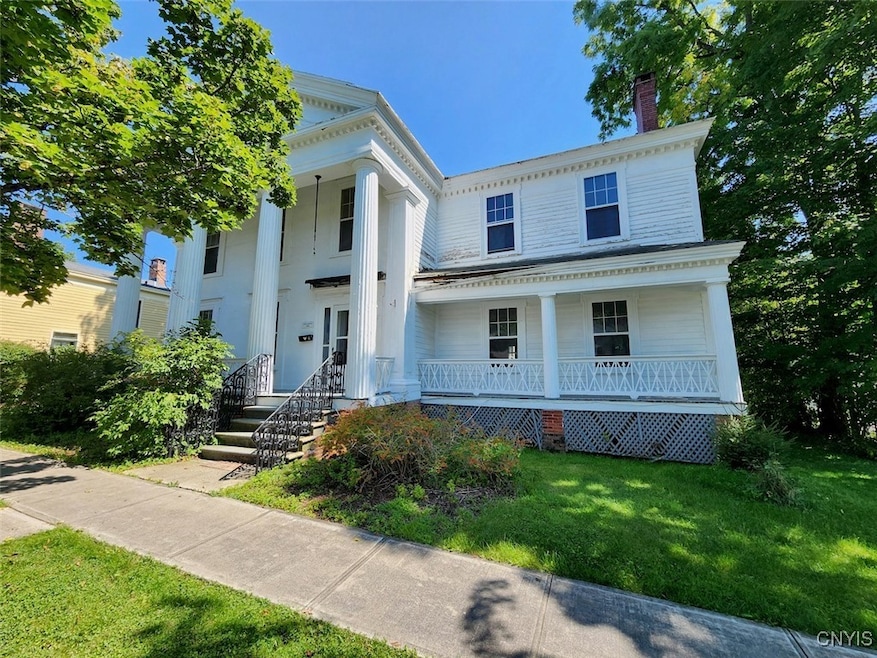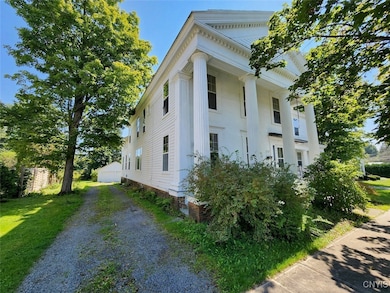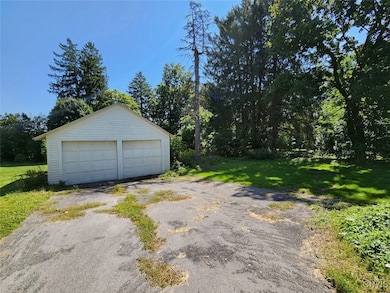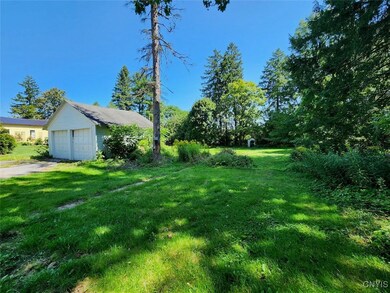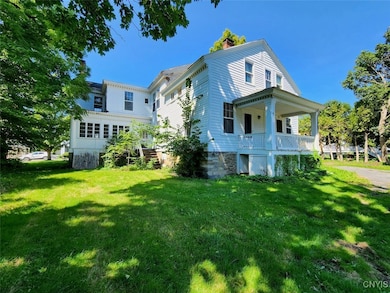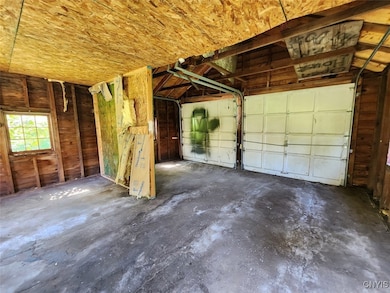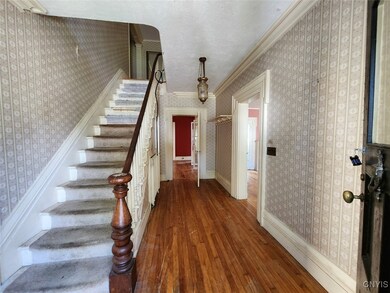11 Mill St Cazenovia, NY 13035
Highlights
- Wood Flooring
- Separate Formal Living Room
- Home Office
- 3 Fireplaces
- Sun or Florida Room
- Formal Dining Room
About This Home
As of January 2025HUD Home. Abstract and survey are the responsibility of the purchaser. Disclosures Attached. Step into a piece of history with this charming 7-bedroom, 5-and-a-half-bathroom home, offering over 4,300 square feet of potential waiting to be realized. Built in 1830, this residence is a treasure trove of classic character and architectural detail, featuring an abundance of natural woodwork and elegant pocket doors that hint at its storied past. The grand living room exudes historical charm, while the morning room provides a sunlit retreat perfect for enjoying quiet moments. The formal dining room stands ready for memorable gatherings, showcasing the home’s period craftsmanship. The large kitchen, complete with a butler's pantry, awaits a modern touch to bring it up to date while preserving its classic appeal. Space for a potential mud room adds practicality, and an office space offers a quiet nook for work or study. This home, with its historic details and generous space, requires significant updating to match today’s modern standards. However, its potential is undeniable, offering a unique opportunity to breathe new life into a classic beauty and create a truly personalized residence.
Last Agent to Sell the Property
Listing by Adolfi Real Estate, Inc. License #10311200327
Home Details
Home Type
- Single Family
Est. Annual Taxes
- $13,627
Year Built
- Built in 1830
Lot Details
- 0.5 Acre Lot
- Lot Dimensions are 82x247
- Historic Home
Parking
- 2 Car Detached Garage
- Gravel Driveway
Home Design
- Stone Foundation
- Wood Siding
Interior Spaces
- 4,370 Sq Ft Home
- 2-Story Property
- Woodwork
- Ceiling Fan
- 3 Fireplaces
- Entrance Foyer
- Family Room
- Separate Formal Living Room
- Sitting Room
- Formal Dining Room
- Home Office
- Sun or Florida Room
- Partial Basement
Kitchen
- Eat-In Kitchen
- Electric Oven
- Electric Range
- Dishwasher
Flooring
- Wood
- Carpet
- Vinyl
Bedrooms and Bathrooms
- 7 Bedrooms
Laundry
- Laundry Room
- Laundry on main level
- Dryer
- Washer
Outdoor Features
- Open Patio
- Porch
Utilities
- Heating System Uses Gas
- Hot Water Heating System
- Gas Water Heater
Listing and Financial Details
- Tax Lot 38
- Assessor Parcel Number 252201-094-052-0002-038-000-0000
Map
Home Values in the Area
Average Home Value in this Area
Property History
| Date | Event | Price | Change | Sq Ft Price |
|---|---|---|---|---|
| 01/30/2025 01/30/25 | Sold | $269,200 | 0.0% | $62 / Sq Ft |
| 10/28/2024 10/28/24 | Pending | -- | -- | -- |
| 10/23/2024 10/23/24 | Price Changed | $269,100 | -10.0% | $62 / Sq Ft |
| 09/06/2024 09/06/24 | For Sale | $299,000 | -- | $68 / Sq Ft |
Tax History
| Year | Tax Paid | Tax Assessment Tax Assessment Total Assessment is a certain percentage of the fair market value that is determined by local assessors to be the total taxable value of land and additions on the property. | Land | Improvement |
|---|---|---|---|---|
| 2024 | $3,899 | $370,000 | $59,900 | $310,100 |
| 2023 | $14,254 | $370,000 | $59,900 | $310,100 |
| 2022 | $13,671 | $370,000 | $59,900 | $310,100 |
| 2021 | $13,668 | $370,000 | $59,900 | $310,100 |
| 2020 | $9,573 | $370,000 | $59,900 | $310,100 |
| 2019 | $8,796 | $370,000 | $59,900 | $310,100 |
| 2018 | $8,796 | $370,000 | $59,900 | $310,100 |
| 2017 | $10,074 | $370,000 | $59,900 | $310,100 |
| 2016 | $5,082 | $370,000 | $59,900 | $310,100 |
| 2015 | -- | $370,000 | $59,900 | $310,100 |
| 2014 | -- | $370,000 | $59,900 | $310,100 |
Mortgage History
| Date | Status | Loan Amount | Loan Type |
|---|---|---|---|
| Open | $188,400 | New Conventional | |
| Previous Owner | $562,500 | Purchase Money Mortgage | |
| Previous Owner | $240,000 | Unknown |
Deed History
| Date | Type | Sale Price | Title Company |
|---|---|---|---|
| Bargain Sale Deed | $269,200 | None Listed On Document | |
| Deed In Lieu Of Foreclosure | $246,500 | Title365 | |
| Interfamily Deed Transfer | -- | -- |
Source: Central New York Information Services
MLS Number: S1563225
APN: 252201-094-052-0002-038-000-0000
- 8 Park St
- 00 Park St
- 32 Fenner St
- 78 Lincklaen St
- 71 Forman St
- 23 S Village Dr
- 77 Forman St
- 28 S Village Dr
- 2 Gregg Ln
- 2349 Fenner Rd
- 1030 Marlyn Park Dr
- 4273 Syracuse Rd
- 2159 Rippleton Cross Rd
- 4491 Syracuse Rd
- 00 Ballina Rd
- 4729 Roberts Rd
- 0 Lake Rd E Unit S1580354
- 5001 E Lake Rd
- L8 E Pompey Hollow Rd
- Lot4 Oran Delphi Rd
