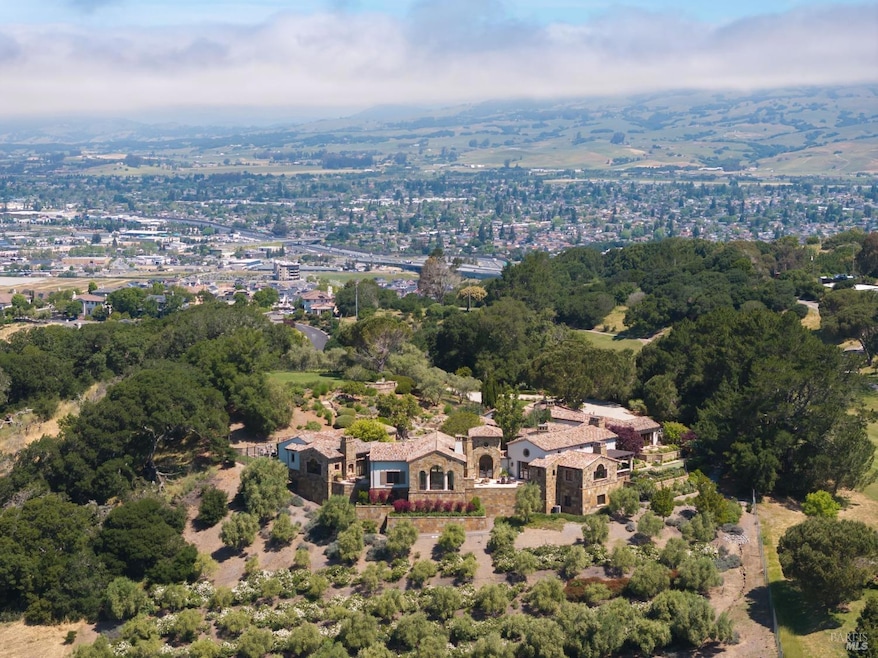11 Mount Rose Ln Petaluma, CA 94952
Western Petaluma NeighborhoodHighlights
- Water Views
- Guest House
- Wine Cellar
- Grant Elementary School Rated A-
- On Golf Course
- Home Theater
About This Home
As of March 2025Villa Terra Rosa, is a Bay Area Mediterranean estate nestled on 34.89 acres in West Petaluma. The 35.89 acres are a total 5 parcels, w/ 2 of those 5 parcels having development potential. Villa Terra Rosa offers views that will stop you in your tracks. Upon entry, one is enveloped by a sense of tranquility & quiet luxury living. This 11,000+ sqft home, with a 1BDRM/1BA Casita & outdoor dining room was crafted with passion & mindfulness. The home is adorned with the finest materials, many imported from Italy & France & designed to evoke the charm of an Italian hillside village. The estate boasts meticulously manicured grounds designed with respect for the natural environment, a serene courtyard with water features, & an olive tree grove. Step inside & be captivated by the timeless elegance that permeates every corner of this incomparable retreat. From soaring ceilings with hand painted frescoes to rich limestone floors from a French monastery, the heart of the home lies in the gourmet kitchen. Relaxation & entertainment spaces punctuate the estate grounds with a bocce court, gym, sauna, steam, wine cellar, Koi pond, home theater, & private access to the Petaluma Golf & Country Club. Villa Terra Rosa is a unique Wine Country retreat & compound that is truly an unparalleled holding.
Home Details
Home Type
- Single Family
Year Built
- Built in 2005
Lot Details
- 34.89 Acre Lot
- On Golf Course
- Aluminum or Metal Fence
- Landscaped
- Artificial Turf
- Private Lot
- Sprinkler System
- Garden
Parking
- 4 Car Direct Access Garage
- Garage Door Opener
- Auto Driveway Gate
Property Views
- Water
- Panoramic
- Downtown
- Golf Course
- Vineyard
- Pasture
- Mountain
- Mount Diablo
- Hills
- Park or Greenbelt
Home Design
- Custom Home
- Tile Roof
- Stucco
- Stone
Interior Spaces
- 11,741 Sq Ft Home
- 2-Story Property
- Wet Bar
- Beamed Ceilings
- Cathedral Ceiling
- Double Sided Fireplace
- Gas Fireplace
- Formal Entry
- Wine Cellar
- Great Room
- Living Room with Fireplace
- 5 Fireplaces
- Formal Dining Room
- Home Theater
- Home Office
- Bonus Room
- Storage
- Sauna
Kitchen
- Walk-In Pantry
- Double Oven
- Gas Cooktop
- Range Hood
- Built-In Refrigerator
- Dishwasher
- Wine Refrigerator
- Kitchen Island
- Wine Rack
Flooring
- Wood
- Radiant Floor
Bedrooms and Bathrooms
- 5 Bedrooms
- Retreat
- Primary Bedroom on Main
- Fireplace in Primary Bedroom
- Dual Closets
- Walk-In Closet
- Maid or Guest Quarters
- Bathroom on Main Level
- Steam Shower
- Window or Skylight in Bathroom
Laundry
- Laundry Room
- Laundry on upper level
- Dryer
- Washer
- Sink Near Laundry
Home Security
- Carbon Monoxide Detectors
- Front Gate
Pool
- Black Bottom Pool
- In Ground Pool
- Gunite Pool
Outdoor Features
- Pond
- Courtyard
- Deck
- Pergola
- Outdoor Storage
- Built-In Barbecue
Utilities
- Zoned Heating and Cooling
- Radiant Heating System
- Internet Available
- Cable TV Available
Additional Features
- Guest House
- Property is near a clubhouse
Listing and Financial Details
- Assessor Parcel Number 008-472-050-000
Map
Home Values in the Area
Average Home Value in this Area
Property History
| Date | Event | Price | Change | Sq Ft Price |
|---|---|---|---|---|
| 03/27/2025 03/27/25 | Sold | $7,000,000 | -11.9% | $596 / Sq Ft |
| 03/15/2025 03/15/25 | Pending | -- | -- | -- |
| 01/23/2025 01/23/25 | Price Changed | $7,950,000 | -20.5% | $677 / Sq Ft |
| 08/09/2024 08/09/24 | Price Changed | $9,998,000 | -20.0% | $852 / Sq Ft |
| 05/09/2024 05/09/24 | For Sale | $12,500,000 | -- | $1,065 / Sq Ft |
Source: Bay Area Real Estate Information Services (BAREIS)
MLS Number: 324033696
- 45 Augusta Cir
- 1005 Glen Eagle Dr
- 1044 Mcnear Ave
- 518 Sapphire St
- 2 Topaz Ct
- 505 Sapphire St
- 586 Sapphire St
- 323 Jacquelyn Ln
- 1209 Nadine Ln
- 428 Jacquelyn Ln
- 850 Mountain View Ave
- 212 Preston Ct
- 21 Baker Ct
- 307 Sherri Ct
- 218 Simon Dr
- 710 Deer Creek Ln
- 512 Mountain View Ave
- 1821 Bautista Way
- 1005 Warren Dr
- 15 Kingswood Dr

