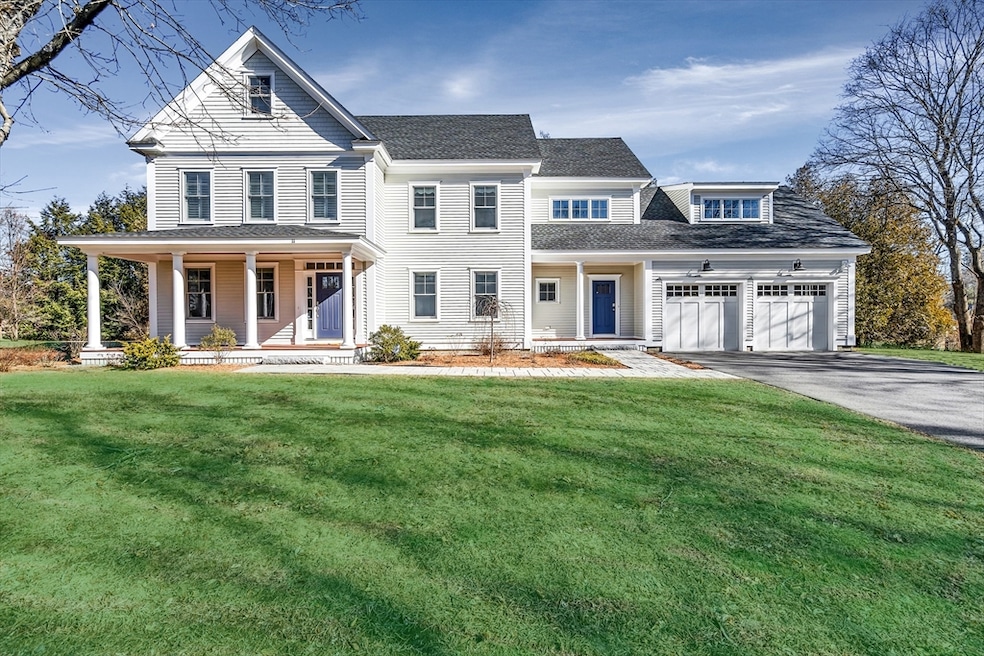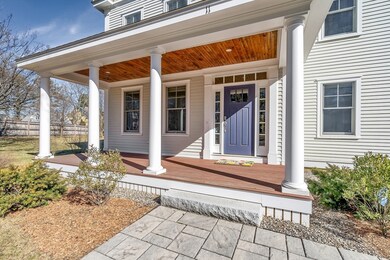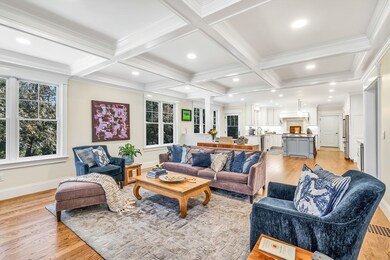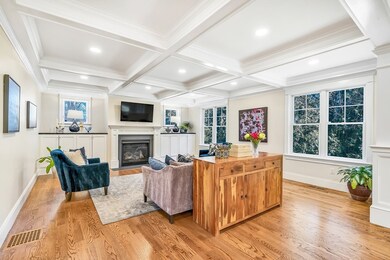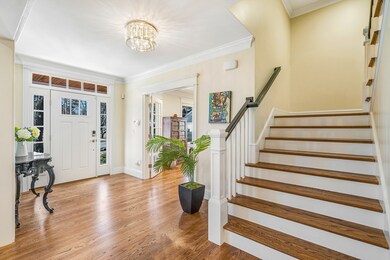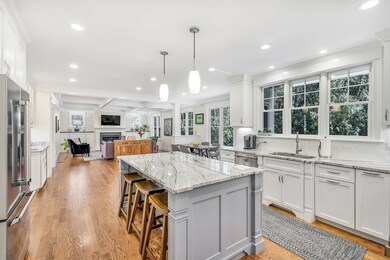
11 Nancy Rd Concord, MA 01742
Highlights
- Open Floorplan
- Colonial Architecture
- Property is near public transit
- Alcott Elementary School Rated A
- Deck
- Cathedral Ceiling
About This Home
As of January 2025STUNNING NEWER HOME walking distance to CONCORD CENTER! Offering open concept living & thoughtfully crafted custom detailed finishes. This truly is the ideal family home! Exemplifies new construction as it has been meticulously maintained by the current owners! The spacious kitchen & family room are flooded with natural light, offer high quality finishes, built-in bookcases, coffered ceilings plus easy backyard bbq access! Enjoy the fantastic wet bar & wine fridge! This open floor plan offers access to the large dining room. The front of the house is anchored by a secluded home office complete w/a full ensuite bath! Fantastic guest room option should a 1st floor bedroom be a requirement! The 2nd floor offers four spacious bedrooms & a primary suite with vaulted ceiling, huge closet & a truly luxurious bath! A finished 3rd floor is the perfect bonus room, also w/a full bath! The lower level could be finished for additional rec space! Attached 2 car garage & private yard. Welcome home!
Home Details
Home Type
- Single Family
Est. Annual Taxes
- $28,996
Year Built
- Built in 2018
Lot Details
- 0.46 Acre Lot
- Near Conservation Area
- Corner Lot
Parking
- 2 Car Attached Garage
- Driveway
- Open Parking
- Off-Street Parking
Home Design
- Colonial Architecture
- Frame Construction
- Shingle Roof
- Radon Mitigation System
- Concrete Perimeter Foundation
Interior Spaces
- 4,597 Sq Ft Home
- Open Floorplan
- Wet Bar
- Central Vacuum
- Wainscoting
- Coffered Ceiling
- Cathedral Ceiling
- Recessed Lighting
- Decorative Lighting
- Light Fixtures
- Insulated Windows
- French Doors
- Insulated Doors
- Mud Room
- Living Room with Fireplace
- Dining Area
- Home Office
- Storage Room
Kitchen
- Oven
- Stove
- Range
- Microwave
- Dishwasher
- Wine Cooler
- Stainless Steel Appliances
- Kitchen Island
Flooring
- Wood
- Wall to Wall Carpet
- Concrete
- Ceramic Tile
Bedrooms and Bathrooms
- 4 Bedrooms
- Primary bedroom located on second floor
- Linen Closet
- Walk-In Closet
- Double Vanity
- Pedestal Sink
- Bathtub Includes Tile Surround
- Separate Shower
Laundry
- Laundry on upper level
- Sink Near Laundry
- Washer and Electric Dryer Hookup
Basement
- Walk-Out Basement
- Basement Fills Entire Space Under The House
- Garage Access
- Sump Pump
- Block Basement Construction
Outdoor Features
- Deck
- Patio
- Porch
Schools
- Alcott Elementary School
- CMS Middle School
- CCHS High School
Utilities
- Forced Air Heating and Cooling System
- 3 Cooling Zones
- 4 Heating Zones
- Heating System Uses Natural Gas
- 200+ Amp Service
- Water Heater
- Cable TV Available
Additional Features
- Energy-Efficient Thermostat
- Property is near public transit
Listing and Financial Details
- Assessor Parcel Number M:8I B:923,453344
Community Details
Recreation
- Jogging Path
Additional Features
- No Home Owners Association
- Shops
Map
Home Values in the Area
Average Home Value in this Area
Property History
| Date | Event | Price | Change | Sq Ft Price |
|---|---|---|---|---|
| 01/08/2025 01/08/25 | Sold | $2,150,000 | -6.3% | $468 / Sq Ft |
| 10/23/2024 10/23/24 | Pending | -- | -- | -- |
| 09/18/2024 09/18/24 | For Sale | $2,295,000 | +43.4% | $499 / Sq Ft |
| 12/07/2018 12/07/18 | Sold | $1,600,000 | -1.8% | $354 / Sq Ft |
| 10/18/2018 10/18/18 | Pending | -- | -- | -- |
| 09/05/2018 09/05/18 | For Sale | $1,629,000 | -- | $361 / Sq Ft |
Tax History
| Year | Tax Paid | Tax Assessment Tax Assessment Total Assessment is a certain percentage of the fair market value that is determined by local assessors to be the total taxable value of land and additions on the property. | Land | Improvement |
|---|---|---|---|---|
| 2025 | $294 | $2,219,300 | $567,000 | $1,652,300 |
| 2024 | $28,587 | $2,177,200 | $529,200 | $1,648,000 |
| 2023 | $23,467 | $1,810,700 | $504,100 | $1,306,600 |
| 2022 | $23,200 | $1,571,800 | $366,600 | $1,205,200 |
| 2021 | $22,714 | $1,543,100 | $366,600 | $1,176,500 |
| 2020 | $21,909 | $1,539,600 | $320,700 | $1,218,900 |
| 2019 | $12,482 | $879,600 | $329,200 | $550,400 |
| 2018 | $8,018 | $561,100 | $330,400 | $230,700 |
| 2017 | $7,674 | $545,400 | $314,700 | $230,700 |
| 2016 | $6,890 | $495,000 | $282,400 | $212,600 |
| 2015 | $7,069 | $494,700 | $298,900 | $195,800 |
Mortgage History
| Date | Status | Loan Amount | Loan Type |
|---|---|---|---|
| Open | $1,126,000 | Purchase Money Mortgage | |
| Closed | $1,126,000 | Purchase Money Mortgage | |
| Previous Owner | $939,000 | Unknown | |
| Previous Owner | $937,500 | Reverse Mortgage Home Equity Conversion Mortgage |
Deed History
| Date | Type | Sale Price | Title Company |
|---|---|---|---|
| Not Resolvable | $1,600,000 | -- | |
| Not Resolvable | $600,000 | -- | |
| Deed | -- | -- | |
| Deed | -- | -- | |
| Deed | -- | -- |
Similar Homes in the area
Source: MLS Property Information Network (MLS PIN)
MLS Number: 73291475
APN: CONC-000008I-000000-000923
- 340 Bedford St Unit 340
- 324 Bedford St
- 565 Bedford St
- 96 Independence Rd
- 46 Arrowhead Rd
- 37 Independence Rd
- 12 Edmonds Rd
- 50 Chestnut St
- 28 Partridge Ln
- 76 Martin Rd
- 601 Lexington Rd
- 336 Lexington Rd
- 56 Martin Rd
- 430 Old Bedford Rd
- 229 Lexington Rd
- 22 Hatch Farm Ln
- 160 Partridge Ln
- 472 Old Bedford Rd Unit 472
- 32 Court Ln
- 91 Virginia Rd
