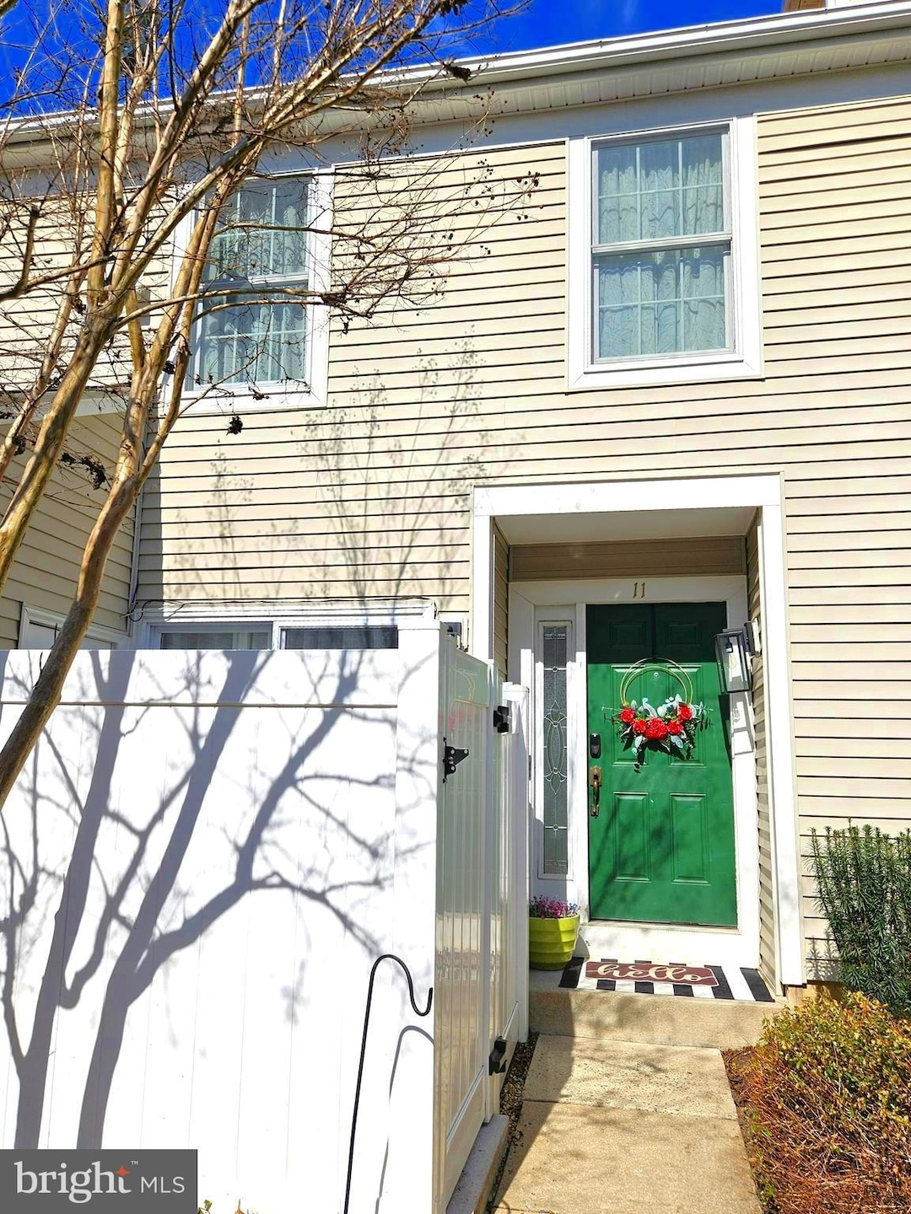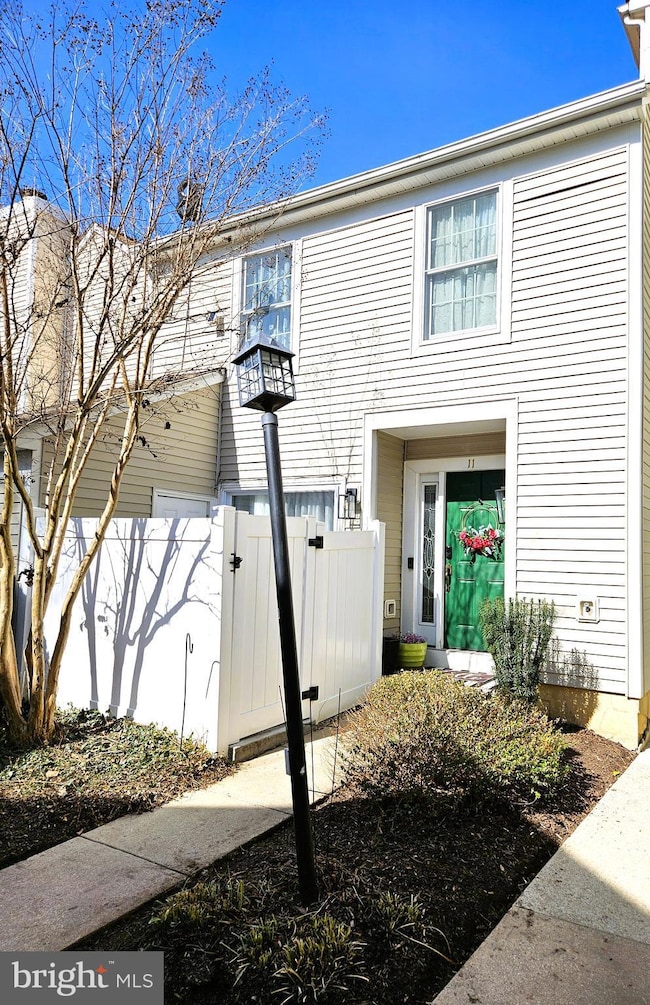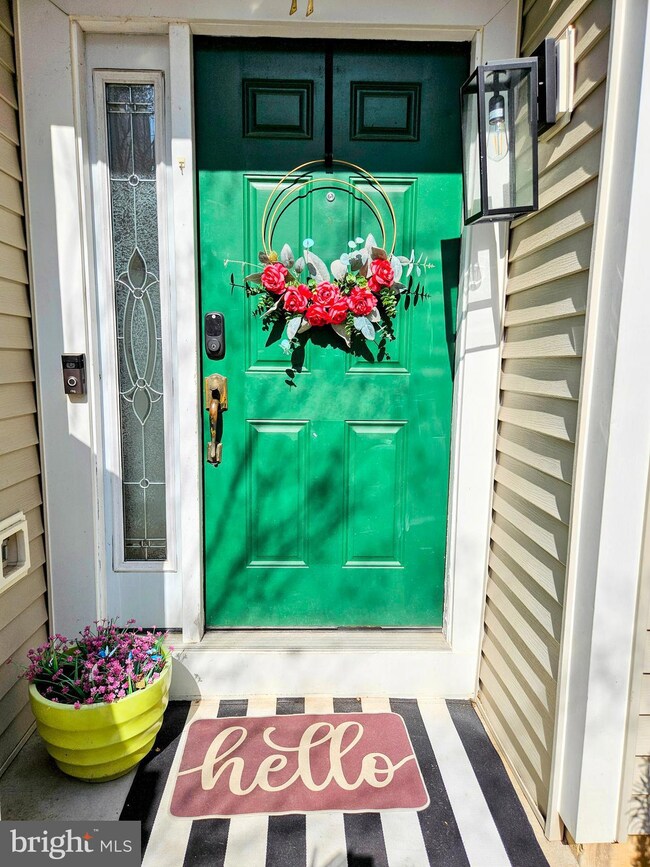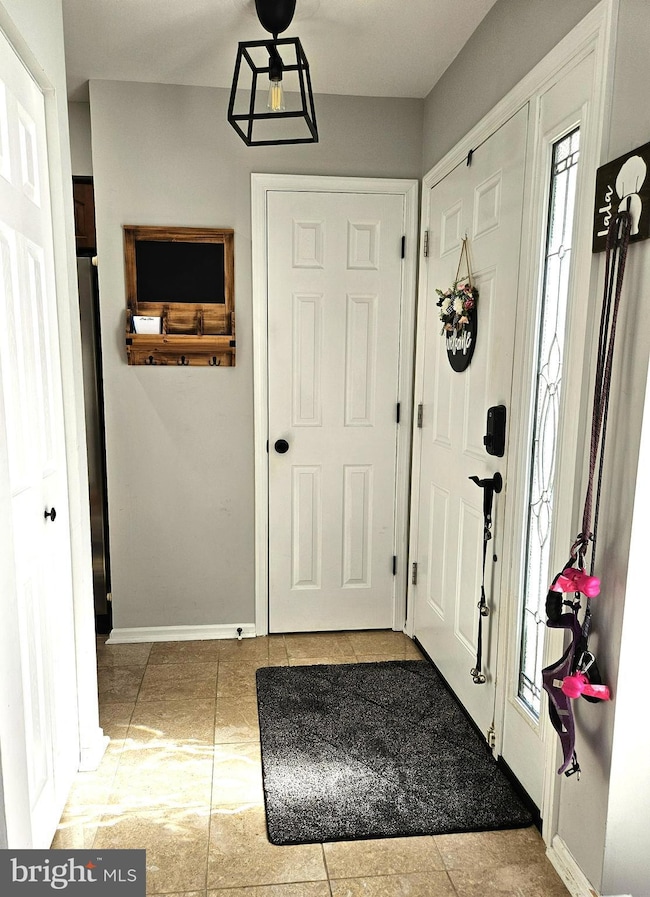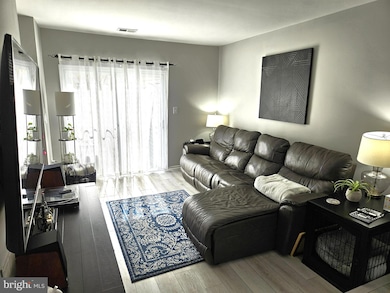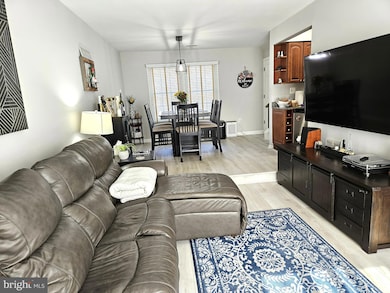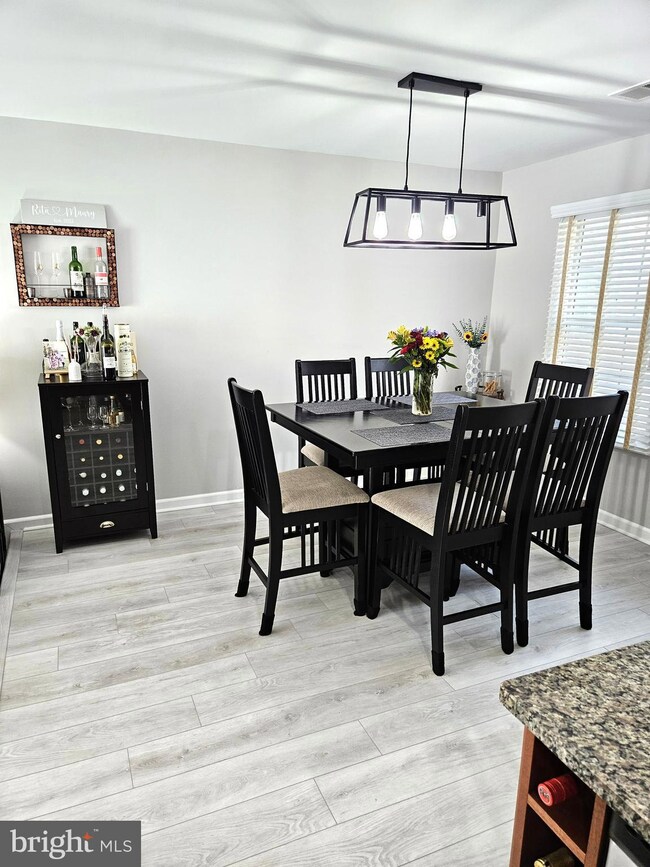
Highlights
- Community Pool
- Enclosed patio or porch
- Exterior Cameras
- Brooke Grove Elementary School Rated A
- Living Room
- Level Entry For Accessibility
About This Home
As of April 2025The beautiful, well-maintained townhome is situated in a quiet neighborhood but surrounded by amazing amenities, shops, and restaurants all withing walking distance. As you step through the front door with keypad entry, you are greeted with a living and dining room with new LVP flooring. The living room leads out to an enclosed private patio with storage shed and new vinyl fencing. The kitchen boasts granite counter tops, stainless steel appliances, and tile flooring to keep you cool in the summer. Upstairs is a renovated full bathroom and two great sized bedrooms. This home comes with a ring doorbell, camera facing the parking lot, newer roof (2018), and many upgrades throughout the home. Seller is motivated to sell, all offers are welcome and encouraged.
Townhouse Details
Home Type
- Townhome
Est. Annual Taxes
- $3,500
Year Built
- Built in 1985
HOA Fees
- $145 Monthly HOA Fees
Home Design
- Back-to-Back Home
- Slab Foundation
- Asphalt Roof
- Vinyl Siding
- Asphalt
Interior Spaces
- 1,040 Sq Ft Home
- Property has 2 Levels
- Ceiling Fan
- Living Room
- Dining Room
- Luxury Vinyl Plank Tile Flooring
- Exterior Cameras
- Laundry on upper level
Bedrooms and Bathrooms
- 2 Bedrooms
Parking
- 1 Open Parking Space
- 1 Parking Space
- Parking Lot
- Assigned Parking
Utilities
- Forced Air Heating and Cooling System
- Electric Water Heater
Additional Features
- Level Entry For Accessibility
- Enclosed patio or porch
Listing and Financial Details
- Tax Lot 137
- Assessor Parcel Number 160802424020
Community Details
Overview
- Association fees include common area maintenance, lawn maintenance, management, snow removal
- $54 Other Monthly Fees
- Champlain HOA
- Olney Subdivision
Recreation
- Community Pool
Map
Home Values in the Area
Average Home Value in this Area
Property History
| Date | Event | Price | Change | Sq Ft Price |
|---|---|---|---|---|
| 04/15/2025 04/15/25 | Sold | $345,000 | 0.0% | $332 / Sq Ft |
| 03/14/2025 03/14/25 | Pending | -- | -- | -- |
| 03/11/2025 03/11/25 | For Sale | $345,000 | +55.1% | $332 / Sq Ft |
| 01/07/2012 01/07/12 | Sold | $222,500 | -2.8% | $214 / Sq Ft |
| 12/02/2011 12/02/11 | Pending | -- | -- | -- |
| 10/27/2011 10/27/11 | Price Changed | $229,000 | -6.5% | $220 / Sq Ft |
| 10/07/2011 10/07/11 | For Sale | $245,000 | -- | $236 / Sq Ft |
Tax History
| Year | Tax Paid | Tax Assessment Tax Assessment Total Assessment is a certain percentage of the fair market value that is determined by local assessors to be the total taxable value of land and additions on the property. | Land | Improvement |
|---|---|---|---|---|
| 2024 | $3,500 | $273,133 | $0 | $0 |
| 2023 | $3,990 | $257,200 | $132,000 | $125,200 |
| 2022 | $2,358 | $246,667 | $0 | $0 |
| 2021 | $2,055 | $236,133 | $0 | $0 |
| 2020 | $2,055 | $225,600 | $132,000 | $93,600 |
| 2019 | $2,032 | $224,533 | $0 | $0 |
| 2018 | $2,016 | $223,467 | $0 | $0 |
| 2017 | $2,049 | $222,400 | $0 | $0 |
| 2016 | -- | $212,133 | $0 | $0 |
| 2015 | $1,978 | $201,867 | $0 | $0 |
| 2014 | $1,978 | $191,600 | $0 | $0 |
Mortgage History
| Date | Status | Loan Amount | Loan Type |
|---|---|---|---|
| Open | $181,000 | New Conventional | |
| Closed | $211,375 | New Conventional | |
| Previous Owner | $70,000 | Stand Alone Second |
Deed History
| Date | Type | Sale Price | Title Company |
|---|---|---|---|
| Deed | $222,500 | Fidelity National Title Insu | |
| Deed | $140,000 | -- | |
| Deed | $94,900 | -- |
Similar Homes in Olney, MD
Source: Bright MLS
MLS Number: MDMC2168508
APN: 08-02424020
- 3046 Ohara Place
- 18260 Windsor Hill Dr
- 0 Brooke Farm Dr
- 18353 Leman Lake Dr
- 18343 Leman Lake Dr
- 18335 Leman Lake Dr
- 17824 Buehler Rd Unit 189
- 17801 Buehler Rd Unit 107
- 17817 Buehler Rd Unit 95
- 3204 Spartan Rd Unit 12
- 17807 Buehler Rd Unit 123
- 3210 Spartan Rd Unit 3-B-1
- 17834 Lochness Cir
- 18244 Fox Chase Cir
- 18212 Fountain Grove Way
- 18300 Redbridge Ct
- 17712 Chipping Ct
- 3420 N High St
- 17965 Dumfries Cir
- 17901 Gainford Place
