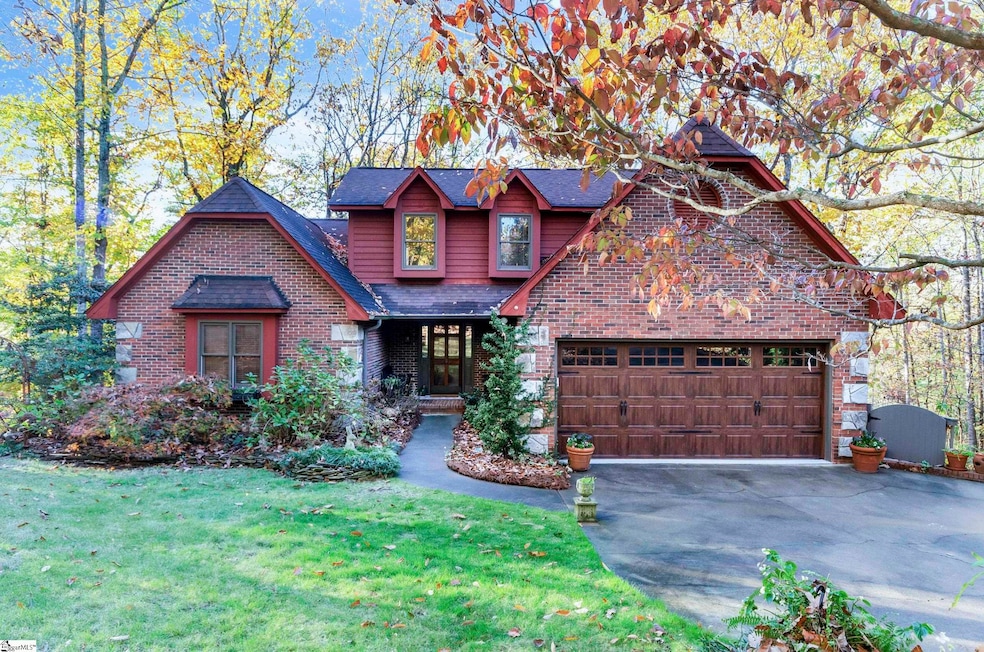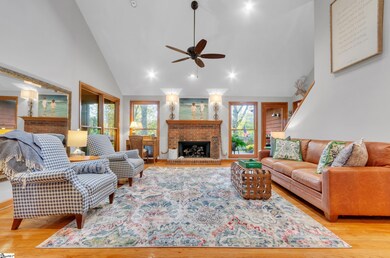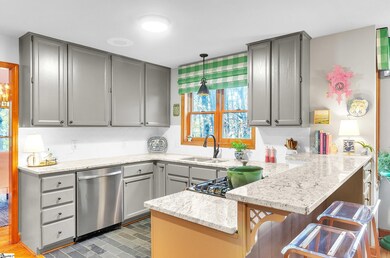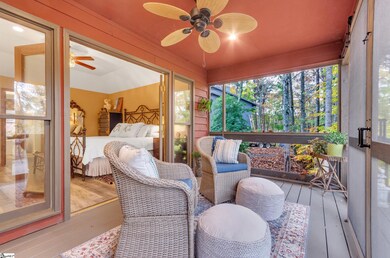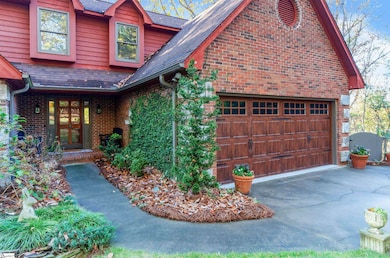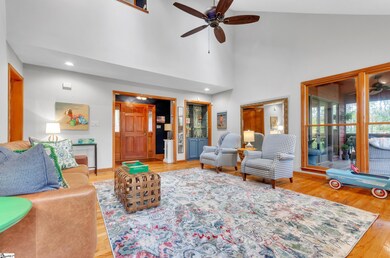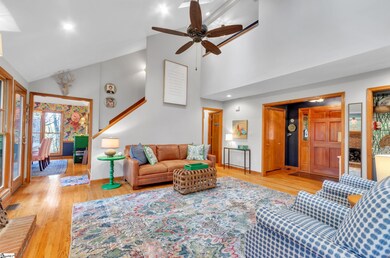
11 Overlook Ct Greenville, SC 29609
Highlights
- Docks
- Second Kitchen
- 3 Acre Lot
- Paris Elementary School Rated A
- Waterfront
- Lake Property
About This Home
As of January 2025A MUST SEE! Welcome home to over 3000 sq ft of living space on 3 acres with INCREDIBLE views of your private lake. This 5 bedroom, 3.5 bath home has everything you need and more including separate living quarters with a private entrance. The welcoming front porch welcomes you into the home where you will notice the beautiful wood trim as well as the high ceilings and floor to ceiling windows providing an abundance of natural light. The layout of this home provides the perfect space for entertaining with the kitchen flowing into the dining room and breakfast area. The huge partially covered deck off the living room provides even more space for entertaining or grilling in the evenings overlooking the lake. The large primary suite is located on the main level and features tray ceilings, spectacular views from your private screened porch, double vanities, a custom tiled shower, a beautiful freestanding soaking tub, and two large walk in closets. Upstairs features 3 large guest rooms with a full bath. The basement includes over 1700 sq ft of separate living space! The basement features a full kitchen with a large living room that walks out onto a private covered patio with beautiful lake views. The basement also features a spacious bedroom, full bath, office space, and a sitting room lined with gorgeous custom built bookshelves. There is even a private dock on the lake perfect for fishing or just enjoying the natural views. Schedule your appointment to see this gorgeous custom built home.
Home Details
Home Type
- Single Family
Est. Annual Taxes
- $2,441
Year Built
- Built in 1997
Lot Details
- 3 Acre Lot
- Waterfront
- Cul-De-Sac
- Sprinkler System
- Wooded Lot
HOA Fees
- $17 Monthly HOA Fees
Home Design
- Traditional Architecture
- Brick Exterior Construction
- Architectural Shingle Roof
Interior Spaces
- 3,232 Sq Ft Home
- 3,200-3,399 Sq Ft Home
- 2-Story Property
- Bookcases
- Tray Ceiling
- Smooth Ceilings
- Cathedral Ceiling
- Ceiling Fan
- Skylights
- Wood Burning Fireplace
- Gas Log Fireplace
- Insulated Windows
- Window Treatments
- Living Room
- Breakfast Room
- Dining Room
- Home Office
- Screened Porch
- Water Views
- Fire and Smoke Detector
Kitchen
- Second Kitchen
- Gas Oven
- Gas Cooktop
- Dishwasher
- Granite Countertops
- Disposal
Flooring
- Carpet
- Laminate
- Ceramic Tile
Bedrooms and Bathrooms
- 5 Bedrooms | 1 Main Level Bedroom
- Walk-In Closet
- 3.5 Bathrooms
- Garden Bath
Laundry
- Laundry Room
- Laundry on main level
- Laundry in Kitchen
- Gas Dryer Hookup
Attic
- Storage In Attic
- Pull Down Stairs to Attic
Finished Basement
- Walk-Out Basement
- Interior Basement Entry
- Basement Storage
Parking
- 2 Car Garage
- Parking Pad
Outdoor Features
- Docks
- Lake Property
- Balcony
- Deck
- Patio
Schools
- Paris Elementary School
- Sevier Middle School
- Wade Hampton High School
Utilities
- Forced Air Heating and Cooling System
- Multiple Heating Units
- Heating System Uses Natural Gas
- Heat Pump System
- Underground Utilities
- Gas Water Heater
- Septic Tank
- Cable TV Available
Community Details
- Oak Hollow Subdivision
- Mandatory home owners association
Listing and Financial Details
- Assessor Parcel Number 0498.09-01-007.00
Map
Home Values in the Area
Average Home Value in this Area
Property History
| Date | Event | Price | Change | Sq Ft Price |
|---|---|---|---|---|
| 01/09/2025 01/09/25 | Sold | $725,000 | 0.0% | $227 / Sq Ft |
| 11/22/2024 11/22/24 | For Sale | $725,000 | -- | $227 / Sq Ft |
Tax History
| Year | Tax Paid | Tax Assessment Tax Assessment Total Assessment is a certain percentage of the fair market value that is determined by local assessors to be the total taxable value of land and additions on the property. | Land | Improvement |
|---|---|---|---|---|
| 2024 | $2,436 | $14,780 | $3,810 | $10,970 |
| 2023 | $2,436 | $14,780 | $3,810 | $10,970 |
| 2022 | $2,377 | $14,780 | $3,810 | $10,970 |
| 2021 | $2,695 | $14,780 | $3,810 | $10,970 |
| 2020 | $2,472 | $12,850 | $3,310 | $9,540 |
| 2019 | $2,447 | $12,850 | $3,310 | $9,540 |
| 2018 | $2,490 | $12,850 | $3,310 | $9,540 |
| 2017 | $2,464 | $12,850 | $3,310 | $9,540 |
| 2016 | $2,368 | $321,270 | $82,810 | $238,460 |
| 2015 | $2,343 | $321,270 | $82,810 | $238,460 |
| 2014 | $2,012 | $279,375 | $72,014 | $207,361 |
Mortgage History
| Date | Status | Loan Amount | Loan Type |
|---|---|---|---|
| Previous Owner | $60,000 | Credit Line Revolving | |
| Previous Owner | $145,000 | New Conventional | |
| Previous Owner | $46,000 | Credit Line Revolving | |
| Previous Owner | $252,000 | New Conventional |
Deed History
| Date | Type | Sale Price | Title Company |
|---|---|---|---|
| Warranty Deed | $725,000 | None Listed On Document | |
| Deed | $249,000 | -- |
About the Listing Agent

Bruce brings 18+ years of real estate experience to Bachtel Realty Group. He transitioned into real estate after a successful corporate career with Milliken, Armstrong World Industries, and Young Office Environments. He entered the real estate arena as a mortgage lender and real estate investor prior to becoming an agent.
Bruce takes pride in ensuring that each client feels that they are his only client. As a result, he has built his business on referrals from past clients and those who
Bruce's Other Listings
Source: Greater Greenville Association of REALTORS®
MLS Number: 1542506
APN: 0498.09-01-007.00
- 3107 State Park Rd
- 100 Berrow Way
- 102 Beckworth Dr
- 8 Knoll Cir
- 4035 State Park Rd
- 40 Ponderosa Dr
- 35 Ponderosa Dr
- 2 Cauley Dr Unit 30
- 4476 State Park Rd
- 3721 State Park Rd
- 1810 Reid School Rd
- 1 Blackberry Ct
- 24 Bay Point Way
- 302 Sassafras Dr
- 207 Sassafras Dr
- 255 Clearview Cir
- 28 Bernwood Dr
- 2 Foxwood Ln
- 103 Cypress Ridge
- 23 Stallings Rd
