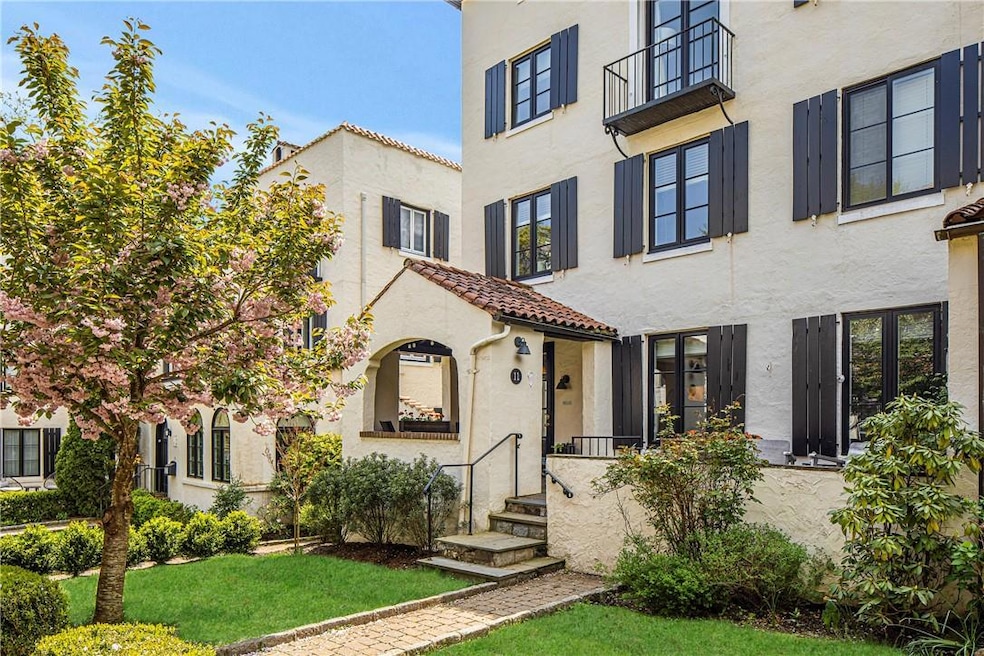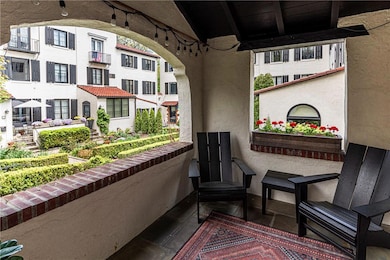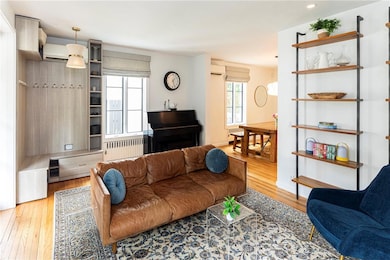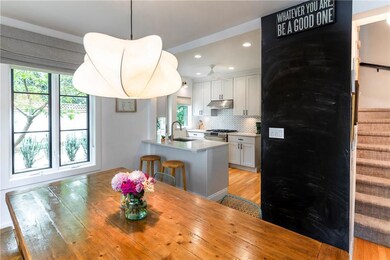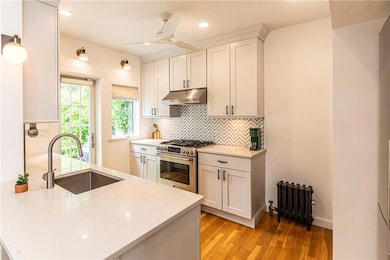
11 Park Avenue Terrace Bronxville, NY 10708
Bronxville NeighborhoodEstimated payment $12,193/month
Highlights
- Property is near public transit
- Wood Flooring
- High Ceiling
- Bronxville Elementary School Rated A+
- Mediterranean Architecture
- Covered patio or porch
About This Home
Step into 11 Park Avenue Terrace, where historic charm meets modern convenience. This 4-bedroom, 2.5 bathroom home designed by noted architect Penrose Stout boasts classic architectural details including hardwood floors, elegant moldings, and large sun-filled windows and has been thoughtfully updated with a renovated kitchen and lower level family room, all new interior doors and hardware, custom closets, new bathrooms and lighting throughout. The main floor includes a distinctive covered porch at the entryway with a custom drop zone and living room with wood burning fireplace, dining room and bright, open kitchen with a private back patio for entertaining. Upstairs, you will find generously sized bedrooms and closets, a skylight at the top of the staircase and thoughtful updates and touches throughout. The renovated lower level includes a generous playroom, separate laundry room and powder room, recently updated heating and hot water systems and ample storage.
This is a pristine and bright, generously sized end unit with three exposures in one of Bronxville’s most sought after townhouse communities. Its ideal location provides an easy walk to all that Bronxville has to offer including Bronxville
Schools, Village shops and restaurants, Metro North Train Station and much more.
Don’t miss this rare opportunity to own a timeless home in a prime location!
Listing Agent
Houlihan & O'Malley R. E. Serv Brokerage Phone: 914-337-7888 License #31HO0852197
Home Details
Home Type
- Single Family
Est. Annual Taxes
- $31,521
Year Built
- Built in 1927
HOA Fees
- $179 Monthly HOA Fees
Parking
- 1 Car Garage
- 1 Carport Space
Home Design
- Mediterranean Architecture
- Stucco
Interior Spaces
- 1,740 Sq Ft Home
- 3-Story Property
- High Ceiling
- Recessed Lighting
- Casement Windows
- Living Room with Fireplace
- Formal Dining Room
- Wood Flooring
- Finished Basement
- Basement Fills Entire Space Under The House
- Home Security System
Kitchen
- Eat-In Kitchen
- Dishwasher
- Stainless Steel Appliances
Bedrooms and Bathrooms
- 4 Bedrooms
Laundry
- Dryer
- Washer
Outdoor Features
- Courtyard
- Covered patio or porch
Schools
- Bronxville Elementary School
- Bronxville Middle School
- Bronxville High School
Utilities
- Ductless Heating Or Cooling System
- Heating System Uses Steam
- Underground Utilities
Additional Features
- 2,178 Sq Ft Lot
- Property is near public transit
Listing and Financial Details
- Legal Lot and Block 18-K / 4
- Assessor Parcel Number 2401-014-00A-00004-000-0018-K
Community Details
Overview
- Association fees include common area maintenance, grounds care, snow removal
Security
- Building Fire Alarm
Map
Home Values in the Area
Average Home Value in this Area
Tax History
| Year | Tax Paid | Tax Assessment Tax Assessment Total Assessment is a certain percentage of the fair market value that is determined by local assessors to be the total taxable value of land and additions on the property. | Land | Improvement |
|---|---|---|---|---|
| 2024 | -- | $1,366,300 | $378,000 | $988,300 |
| 2023 | $21,572 | $1,220,000 | $378,000 | $842,000 |
| 2022 | $234 | $1,220,000 | $378,000 | $842,000 |
| 2021 | $233 | $1,220,000 | $378,000 | $842,000 |
| 2020 | $231 | $1,061,000 | $378,000 | $683,000 |
| 2019 | $314,066 | $1,061,000 | $378,000 | $683,000 |
| 2018 | $7,140 | $935,000 | $378,000 | $557,000 |
| 2017 | $0 | $935,000 | $378,000 | $557,000 |
| 2016 | $18,097 | $935,000 | $378,000 | $557,000 |
Property History
| Date | Event | Price | Change | Sq Ft Price |
|---|---|---|---|---|
| 03/28/2025 03/28/25 | Pending | -- | -- | -- |
| 03/25/2025 03/25/25 | Off Market | $1,685,000 | -- | -- |
| 03/20/2025 03/20/25 | For Sale | $1,685,000 | +80.2% | $968 / Sq Ft |
| 08/14/2012 08/14/12 | Sold | $935,000 | -5.1% | $518 / Sq Ft |
| 07/09/2012 07/09/12 | Pending | -- | -- | -- |
| 05/09/2012 05/09/12 | For Sale | $985,000 | -- | $546 / Sq Ft |
Mortgage History
| Date | Status | Loan Amount | Loan Type |
|---|---|---|---|
| Closed | $976,000 | Adjustable Rate Mortgage/ARM |
Similar Homes in the area
Source: OneKey® MLS
MLS Number: H6305880
APN: 552401 14.A/4/18.K
- 52 Prescott Ave
- 93 Tanglewylde Ave
- 4 Morningside Cir
- 5 Paradise Rd
- 17 Gladwin Place
- 52 Summit Ave
- 6 Sunset Ave
- 25 Ridge Rd
- 8 Merestone Terrace
- 16 Ridge Rd
- 22 Gramatan Ct
- 9 Tanglewylde Ave Unit 6A
- 9 Tanglewylde Ave Unit 2A
- 7 Tanglewylde Ave Unit 6C
- 5 Tanglewylde Ave Unit 6G
- 18 Avon Rd
- 56 Sagamore Rd Unit 2A
- 61 Sagamore Rd
- 15 Meadow Ave Unit 1
- 108 Sagamore Rd Unit 6G
