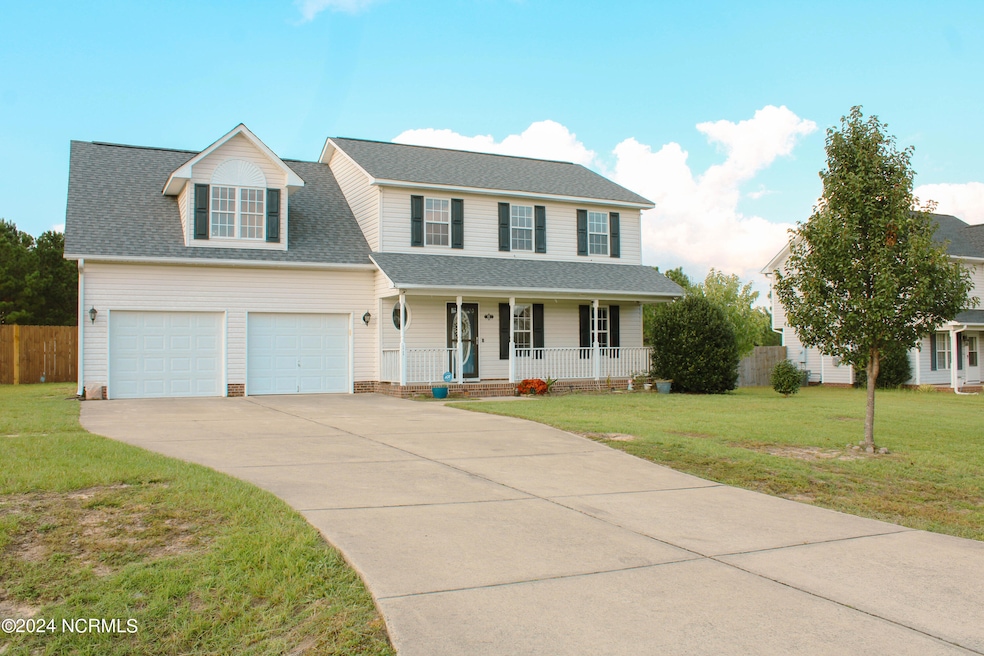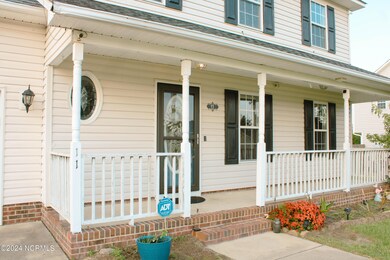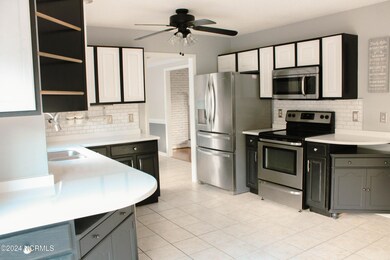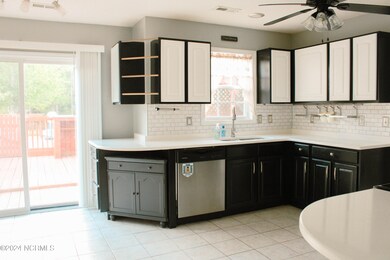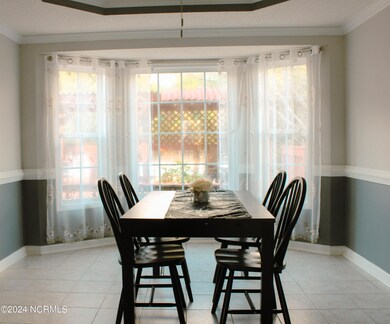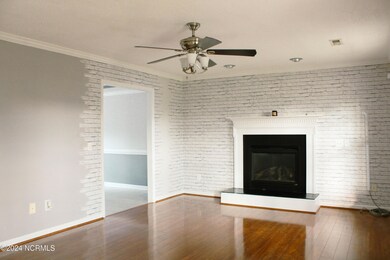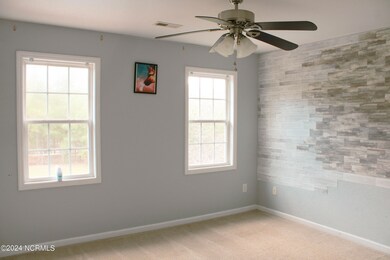
11 Parkton Ct E Sanford, NC 27332
Highlights
- Above Ground Pool
- Wood Flooring
- No HOA
- Deck
- Main Floor Primary Bedroom
- Formal Dining Room
About This Home
As of December 2024Welcome to this beautiful 3 bedroom, 2.5 bathroom home nestled in a quiet cul-de-sac in Highland Forest. The main floor features the formal dining area, living room with the fireplace and elegant kitchen with upgraded white quartz countertops. The primary suite is located upstairs, featuring a spacious room with two closets and a office room/ walk in closet. Each closet has a storage area for all your needs. Bathroom has a separate shower and double vanity. There are three additional bedrooms offering plenty of room to all your family members and guests. Step outside and enjoy the expended back yard, offering the concrete slab for grilling area, spacious deck with the safety door to the pool area. Amazing overlook of the pinewoods and privacy for you to relax! Conveniently located close to Summit Plaza. No HOA fees.
Home Details
Home Type
- Single Family
Est. Annual Taxes
- $1,572
Year Built
- Built in 2004
Lot Details
- 0.44 Acre Lot
- Cul-De-Sac
- Street terminates at a dead end
- Fenced Yard
- Property is zoned RA-20R
Home Design
- Slab Foundation
- Wood Frame Construction
- Shingle Roof
- Vinyl Siding
- Stick Built Home
Interior Spaces
- 1,896 Sq Ft Home
- 2-Story Property
- Ceiling Fan
- Gas Log Fireplace
- Blinds
- Living Room
- Formal Dining Room
- Laundry Room
Kitchen
- Stove
- Built-In Microwave
- Dishwasher
Flooring
- Wood
- Carpet
Bedrooms and Bathrooms
- 3 Bedrooms
- Primary Bedroom on Main
- Walk-In Closet
- Walk-in Shower
Parking
- 2 Car Attached Garage
- Front Facing Garage
Outdoor Features
- Above Ground Pool
- Deck
- Shed
- Porch
Schools
- Highland Elementary School
- Highland Middle School
- Western Harnett High School
Utilities
- Central Air
- Heating System Uses Propane
- Heat Pump System
- Propane
- Electric Water Heater
- Fuel Tank
- On Site Septic
- Septic Tank
Community Details
- No Home Owners Association
- Highland Forest Subdivision
Listing and Financial Details
- Assessor Parcel Number 03958711 0020 07
Map
Home Values in the Area
Average Home Value in this Area
Property History
| Date | Event | Price | Change | Sq Ft Price |
|---|---|---|---|---|
| 12/19/2024 12/19/24 | Sold | $290,000 | -1.2% | $153 / Sq Ft |
| 11/09/2024 11/09/24 | Pending | -- | -- | -- |
| 10/28/2024 10/28/24 | Price Changed | $293,500 | -1.8% | $155 / Sq Ft |
| 10/24/2024 10/24/24 | For Sale | $298,900 | 0.0% | $158 / Sq Ft |
| 10/22/2024 10/22/24 | Pending | -- | -- | -- |
| 10/14/2024 10/14/24 | For Sale | $298,900 | +95.4% | $158 / Sq Ft |
| 08/18/2015 08/18/15 | Sold | $153,000 | 0.0% | $80 / Sq Ft |
| 06/12/2015 06/12/15 | Pending | -- | -- | -- |
| 06/08/2015 06/08/15 | For Sale | $153,000 | +44.3% | $80 / Sq Ft |
| 03/27/2015 03/27/15 | Sold | $106,000 | 0.0% | $55 / Sq Ft |
| 03/08/2015 03/08/15 | Pending | -- | -- | -- |
| 01/21/2015 01/21/15 | For Sale | $106,000 | -- | $55 / Sq Ft |
Tax History
| Year | Tax Paid | Tax Assessment Tax Assessment Total Assessment is a certain percentage of the fair market value that is determined by local assessors to be the total taxable value of land and additions on the property. | Land | Improvement |
|---|---|---|---|---|
| 2024 | $1,572 | $209,139 | $0 | $0 |
| 2023 | $1,572 | $209,139 | $0 | $0 |
| 2022 | $1,448 | $209,139 | $0 | $0 |
| 2021 | $1,448 | $158,530 | $0 | $0 |
| 2020 | $1,433 | $158,530 | $0 | $0 |
| 2019 | $1,418 | $158,530 | $0 | $0 |
| 2018 | $1,402 | $158,530 | $0 | $0 |
| 2017 | $1,402 | $158,530 | $0 | $0 |
| 2016 | $1,498 | $170,000 | $0 | $0 |
| 2015 | -- | $170,000 | $0 | $0 |
| 2014 | -- | $170,000 | $0 | $0 |
Mortgage History
| Date | Status | Loan Amount | Loan Type |
|---|---|---|---|
| Open | $205,000 | New Conventional | |
| Previous Owner | $135,700 | New Conventional | |
| Previous Owner | $137,000 | New Conventional | |
| Previous Owner | $149,572 | FHA | |
| Previous Owner | $42,000 | Stand Alone Second | |
| Previous Owner | $152,275 | VA |
Deed History
| Date | Type | Sale Price | Title Company |
|---|---|---|---|
| Warranty Deed | $290,000 | None Listed On Document | |
| Warranty Deed | $153,000 | None Available | |
| Special Warranty Deed | -- | None Available | |
| Trustee Deed | $129,276 | None Available |
Similar Homes in Sanford, NC
Source: Hive MLS
MLS Number: 100471018
APN: 03958711 0020 07
- 105 Parkton Ct W
- 281 Highland Forest Dr
- 55 Day Trading Ct
- 59 Claymore Ct
- 181 Boulder Dr
- 305 Cresthaven Dr
- 424 Crystal Spring Dr
- 226 Pinevalley Ln
- 53 Hillwood Dr
- 575 Crystal Spring Dr
- 37 Gibbs Rd
- 71 Hillwood Dr
- 1031 Northview Dr
- 58 Hillwood Dr
- 31 Sweet Bayberry Ct
- 102 Fifty Caliber Dr
- 208 Hillwood Dr
- 228 Hillwood Dr
