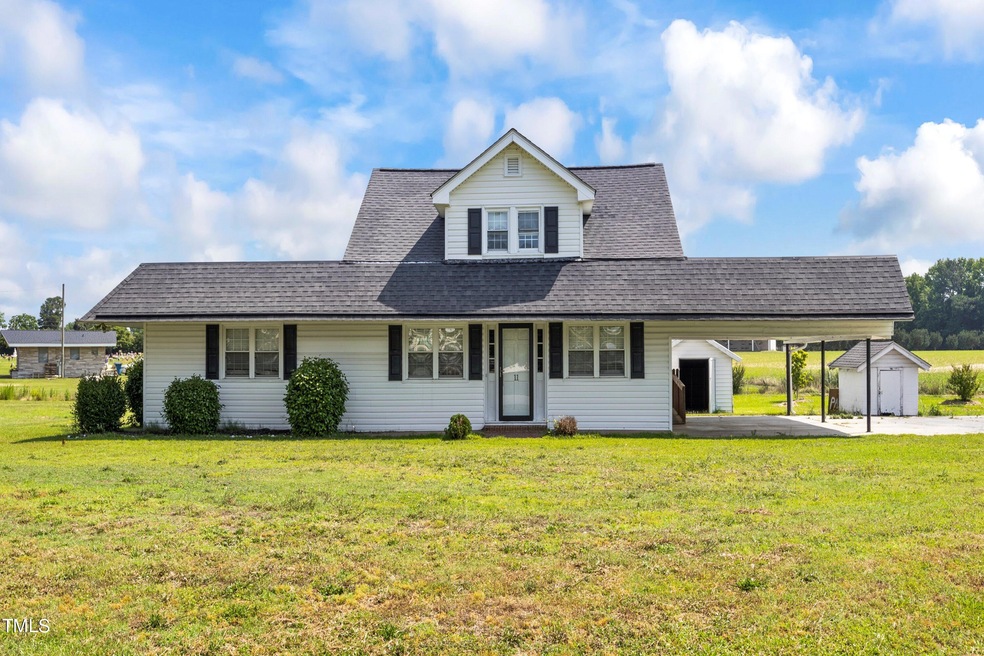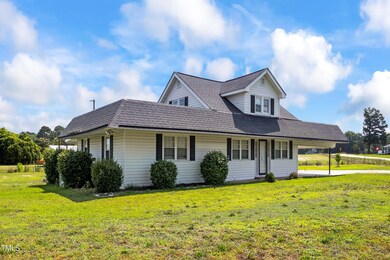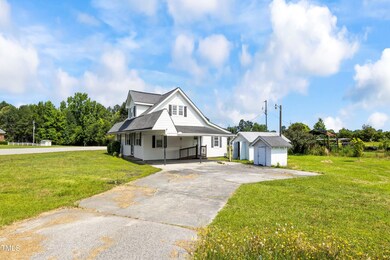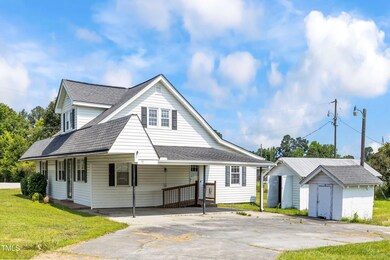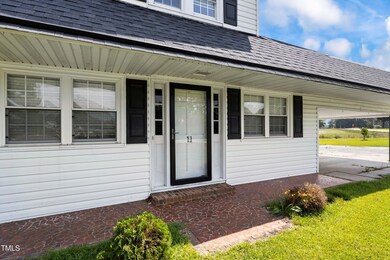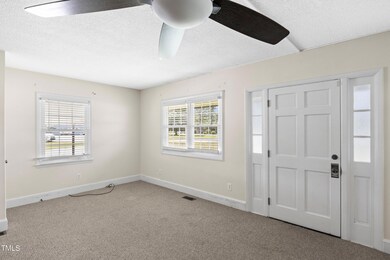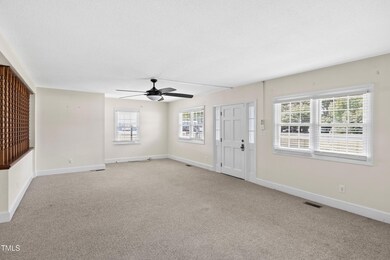
3
Beds
1
Bath
2,093
Sq Ft
0.9
Acres
Highlights
- Traditional Architecture
- Loft
- No HOA
- Main Floor Primary Bedroom
- Corner Lot
- Home Office
About This Home
As of November 2024This 3 bed/1 bath home offers lots of space for growth! There is bonus room on 2nd floor. The Kitchen overlooks the backyard, has breakfast nook, mixed appliances & more! The Master has walk in closet and easy access to bathroom. There are out buildings, covered parking and the list goes on. Welcome home with NO HOA!
Home Details
Home Type
- Single Family
Est. Annual Taxes
- $1,200
Year Built
- Built in 1950
Lot Details
- 0.9 Acre Lot
- Corner Lot
- Level Lot
Home Design
- Traditional Architecture
- Shingle Roof
- Vinyl Siding
- Lead Paint Disclosure
Interior Spaces
- 2,093 Sq Ft Home
- 1.5-Story Property
- Ceiling Fan
- Living Room
- Dining Room
- Home Office
- Loft
Kitchen
- Cooktop
- Dishwasher
Flooring
- Carpet
- Laminate
- Luxury Vinyl Tile
Bedrooms and Bathrooms
- 3 Bedrooms
- Primary Bedroom on Main
- 1 Full Bathroom
- Primary bathroom on main floor
- Walk-in Shower
Laundry
- Laundry Room
- Laundry on main level
Parking
- 4 Parking Spaces
- 2 Attached Carport Spaces
- 2 Open Parking Spaces
Outdoor Features
- Covered patio or porch
- Outdoor Storage
Schools
- Harnett Primary Elementary School
- Wayne Avenue Middle School
- Triton High School
Utilities
- Forced Air Heating and Cooling System
- Water Heater
- Septic Tank
Community Details
- No Home Owners Association
Listing and Financial Details
- Assessor Parcel Number 021518-0041
Map
Create a Home Valuation Report for This Property
The Home Valuation Report is an in-depth analysis detailing your home's value as well as a comparison with similar homes in the area
Home Values in the Area
Average Home Value in this Area
Property History
| Date | Event | Price | Change | Sq Ft Price |
|---|---|---|---|---|
| 11/07/2024 11/07/24 | Sold | $209,000 | -0.1% | $100 / Sq Ft |
| 10/18/2024 10/18/24 | Pending | -- | -- | -- |
| 10/09/2024 10/09/24 | Price Changed | $209,250 | -0.1% | $100 / Sq Ft |
| 09/26/2024 09/26/24 | Price Changed | $209,400 | 0.0% | $100 / Sq Ft |
| 09/06/2024 09/06/24 | Price Changed | $209,500 | -0.2% | $100 / Sq Ft |
| 08/30/2024 08/30/24 | Price Changed | $210,000 | -2.1% | $100 / Sq Ft |
| 08/23/2024 08/23/24 | Price Changed | $214,500 | -0.2% | $102 / Sq Ft |
| 08/13/2024 08/13/24 | Price Changed | $215,000 | -4.4% | $103 / Sq Ft |
| 08/09/2024 08/09/24 | Price Changed | $225,000 | -4.3% | $108 / Sq Ft |
| 08/09/2024 08/09/24 | For Sale | $235,000 | 0.0% | $112 / Sq Ft |
| 07/23/2024 07/23/24 | Pending | -- | -- | -- |
| 07/16/2024 07/16/24 | Price Changed | $235,000 | -6.0% | $112 / Sq Ft |
| 07/03/2024 07/03/24 | Price Changed | $250,000 | -3.8% | $119 / Sq Ft |
| 06/13/2024 06/13/24 | Price Changed | $260,000 | -1.9% | $124 / Sq Ft |
| 06/04/2024 06/04/24 | For Sale | $265,000 | +197.8% | $127 / Sq Ft |
| 02/23/2018 02/23/18 | Sold | $89,000 | 0.0% | $42 / Sq Ft |
| 01/08/2018 01/08/18 | Pending | -- | -- | -- |
| 10/23/2017 10/23/17 | For Sale | $89,000 | -- | $42 / Sq Ft |
Source: Doorify MLS
Tax History
| Year | Tax Paid | Tax Assessment Tax Assessment Total Assessment is a certain percentage of the fair market value that is determined by local assessors to be the total taxable value of land and additions on the property. | Land | Improvement |
|---|---|---|---|---|
| 2024 | $1,195 | $158,288 | $0 | $0 |
| 2023 | $1,195 | $158,288 | $0 | $0 |
| 2022 | $1,131 | $158,288 | $0 | $0 |
| 2021 | $1,131 | $121,660 | $0 | $0 |
| 2020 | $1,131 | $121,660 | $0 | $0 |
| 2019 | $1,092 | $121,660 | $0 | $0 |
| 2018 | $1,092 | $121,660 | $0 | $0 |
| 2017 | $1,116 | $121,660 | $0 | $0 |
| 2016 | $888 | $95,060 | $0 | $0 |
| 2015 | $869 | $95,060 | $0 | $0 |
| 2014 | $869 | $95,060 | $0 | $0 |
Source: Public Records
Mortgage History
| Date | Status | Loan Amount | Loan Type |
|---|---|---|---|
| Open | $186,150 | New Conventional | |
| Previous Owner | $90,363 | New Conventional | |
| Previous Owner | $89,898 | New Conventional |
Source: Public Records
Deed History
| Date | Type | Sale Price | Title Company |
|---|---|---|---|
| Warranty Deed | $209,000 | None Listed On Document | |
| Warranty Deed | $222,500 | None Listed On Document | |
| Warranty Deed | $89,000 | None Available | |
| Interfamily Deed Transfer | -- | None Available |
Source: Public Records
Similar Homes in Dunn, NC
Source: Doorify MLS
MLS Number: 10033346
APN: 021518 0041
Nearby Homes
- 41 Aldermann (Lot 2) Ct
- 525 Partin Rd
- 499 Partin Rd
- 467 Partin Rd
- 267 Partin Rd
- 641 Partin Rd
- 140 Brinkley Rd
- Parcel #3 Bob Lee Ln
- 41 Alderman Ct Unit Lot 2
- 154 Stewart Mason Dr
- 101 Pine St
- 1403 Fairground Rd
- 108 Gulf Dr
- 108 George St
- 302 Saints St
- 132 Rollingwood Dr
- 100 Brandywood Dr
- 307 Westfield Dr
- 106 Bishop Ln
- 1108 Friendly Rd
