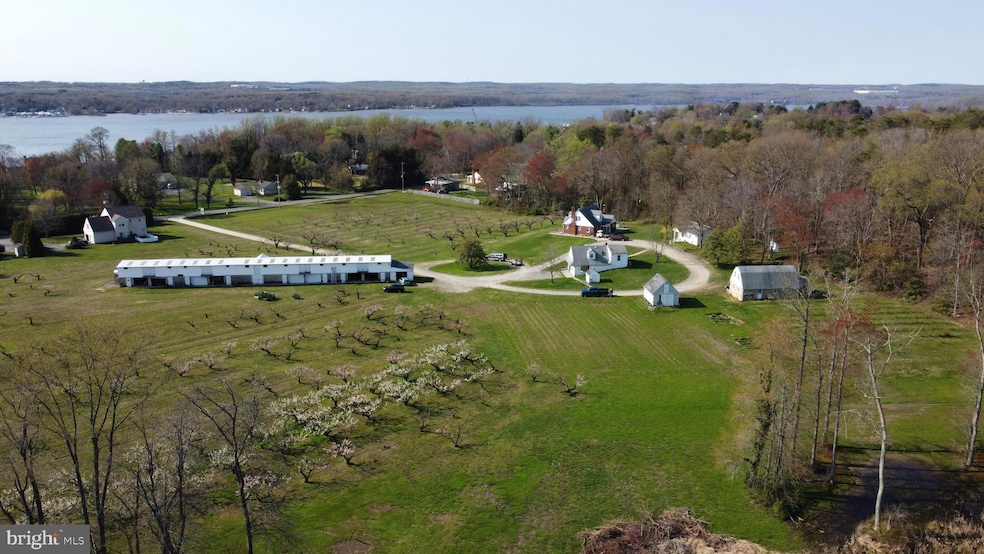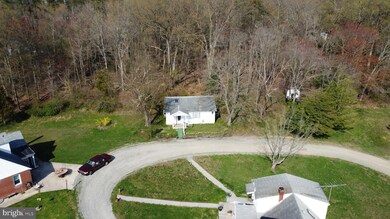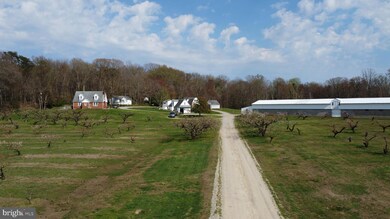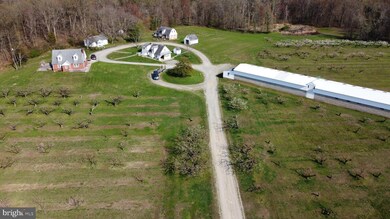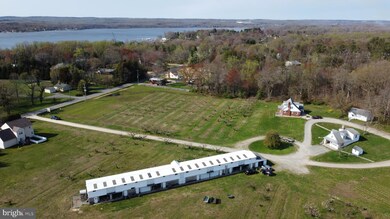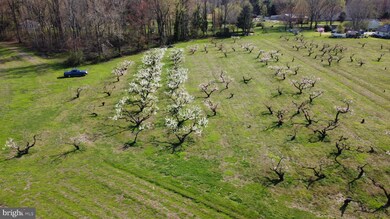
11 Peach Place North East, MD 21901
Highlights
- Parking available for a boat
- Horses Allowed On Property
- Water Oriented
- Barn or Farm Building
- Second Kitchen
- Sauna
About This Home
As of November 2024THIS IS EXCITING! We are all ready to welcome it. There could be no better way than to be surrounded by the beauty of peach blossoms. This 21+ acre property has a history of operating as a fruit mecca, offering in season peaches, blueberries, raspberries, and more. The land has great potential to enlarge the operation into a full produce market. Not only is there a 30 x 200, double floored outbuilding to process and house the land's production, there is also 750' of road frontage on busy Route 272. The exposure to Route 272 and Hances' Point Road is ideal for a produce market or pick your own operation. The assets of this property do not stop. There is a one bedroom home on the property which also houses the cold storage unit for the production crop. Another one bedroom property is known as the "Sauna House" as it houses an extremely accommodating sauna. The two cottages are set outside a drive that encircles the main home. This spacious brick cape cod is focused on old world charm. The living room has beautifully finished hardwoods with an exposed staircase. A fireplace with an insert offers supplement heat. The country kitchen with center island has an abundance of storage. The first floor bath is adjacent to the back entrance and office. A finished basement allows room for children's and adult toys. If this home had to be summed in one word, it would be "comfortable". This is a lot for one property, but wait, it is not over. There is a large two story building that is presently being used as a woodworking shop but could easily be converted to a stable with room for bedding straw and feed upstairs. The corn crib is only steps away. Don't miss this. It is a wonderful opportunity to live where you work.
Home Details
Home Type
- Single Family
Est. Annual Taxes
- $4,164
Year Built
- Built in 1950 | Remodeled in 1983
Lot Details
- 21.04 Acre Lot
- Hunting Land
- Rural Setting
- Planted Vegetation
- Orchard
- Backs to Trees or Woods
- Back and Side Yard
- Property is zoned LDR
Parking
- 20 Car Detached Garage
- 30 Driveway Spaces
- Parking Storage or Cabinetry
- Rear-Facing Garage
- Side Facing Garage
- Circular Driveway
- Off-Site Parking
- Parking available for a boat
Property Views
- River
- Panoramic
- Scenic Vista
- Garden
Home Design
- Cape Cod Architecture
- Cottage
- Brick Exterior Construction
- Block Foundation
- Wood Walls
- Asphalt Roof
Interior Spaces
- Property has 1.5 Levels
- Traditional Floor Plan
- Bar
- Chair Railings
- Ceiling Fan
- 2 Fireplaces
- Wood Burning Stove
- Wood Burning Fireplace
- Fireplace Mantel
- Brick Fireplace
- Double Hung Windows
- Sliding Doors
- Family Room
- Living Room
- Formal Dining Room
- Sauna
- Attic Fan
Kitchen
- Gourmet Country Kitchen
- Second Kitchen
- Built-In Oven
- Cooktop
- Dishwasher
- Kitchen Island
Flooring
- Wood
- Carpet
- Vinyl
Bedrooms and Bathrooms
- Bathtub with Shower
- Walk-in Shower
Laundry
- Laundry on main level
- Dryer
- Washer
Partially Finished Basement
- Heated Basement
- Basement Fills Entire Space Under The House
- Walk-Up Access
- Connecting Stairway
- Interior and Side Basement Entry
- Drain
- Laundry in Basement
- Rough-In Basement Bathroom
- Basement Windows
Outdoor Features
- Water Oriented
- River Nearby
- Brick Porch or Patio
- Exterior Lighting
- Shed
- Storage Shed
- Outbuilding
- Tenant House
Schools
- North East Elementary And Middle School
- North East High School
Farming
- Barn or Farm Building
- Farm Stand or Store
- Pack House
Utilities
- Window Unit Cooling System
- Zoned Heating and Cooling System
- Radiator
- Heating System Uses Oil
- Heating System Powered By Leased Propane
- Wall Furnace
- Vented Exhaust Fan
- Hot Water Baseboard Heater
- Irrigation Water Rights
- Well
- Electric Water Heater
- On Site Septic
- Septic Tank
- Cable TV Available
Additional Features
- Dwelling with Separate Living Area
- Horses Allowed On Property
Community Details
- No Home Owners Association
Listing and Financial Details
- Assessor Parcel Number 0805043697
Map
Home Values in the Area
Average Home Value in this Area
Property History
| Date | Event | Price | Change | Sq Ft Price |
|---|---|---|---|---|
| 11/27/2024 11/27/24 | Sold | $810,000 | 0.0% | $225 / Sq Ft |
| 11/27/2024 11/27/24 | Sold | $810,000 | -10.0% | $225 / Sq Ft |
| 09/12/2024 09/12/24 | For Sale | $899,900 | 0.0% | $250 / Sq Ft |
| 09/12/2024 09/12/24 | For Sale | $899,900 | 0.0% | $250 / Sq Ft |
| 08/06/2024 08/06/24 | Pending | -- | -- | -- |
| 08/06/2024 08/06/24 | Pending | -- | -- | -- |
| 07/23/2024 07/23/24 | For Sale | $899,900 | 0.0% | $250 / Sq Ft |
| 07/22/2024 07/22/24 | For Sale | $899,900 | -- | $250 / Sq Ft |
Tax History
| Year | Tax Paid | Tax Assessment Tax Assessment Total Assessment is a certain percentage of the fair market value that is determined by local assessors to be the total taxable value of land and additions on the property. | Land | Improvement |
|---|---|---|---|---|
| 2024 | $3,750 | $375,000 | $0 | $0 |
| 2023 | $3,182 | $346,100 | $109,500 | $236,600 |
| 2022 | $3,860 | $337,367 | $0 | $0 |
| 2021 | $3,782 | $328,633 | $0 | $0 |
| 2020 | $3,750 | $319,900 | $109,500 | $210,400 |
| 2019 | $3,641 | $310,500 | $0 | $0 |
| 2018 | $3,533 | $301,100 | $0 | $0 |
| 2017 | $3,424 | $291,700 | $0 | $0 |
| 2016 | $3,191 | $287,800 | $0 | $0 |
| 2015 | $3,191 | $283,933 | $0 | $0 |
| 2014 | $3,422 | $280,000 | $0 | $0 |
Mortgage History
| Date | Status | Loan Amount | Loan Type |
|---|---|---|---|
| Previous Owner | $300,000 | Credit Line Revolving | |
| Previous Owner | $160,000 | Credit Line Revolving | |
| Previous Owner | $50,000 | Closed End Mortgage | |
| Previous Owner | $75,000 | No Value Available |
Deed History
| Date | Type | Sale Price | Title Company |
|---|---|---|---|
| Deed | $810,000 | Liberty Title | |
| Deed | $810,000 | Liberty Title | |
| Deed | $75,500 | -- |
Similar Homes in North East, MD
Source: Bright MLS
MLS Number: MDCC2013708
APN: 05-043697
- 17 Kermagrin Way
- 47 Estes Ln
- 8 Longview Ave
- 336 Elk Nest Dr
- 605 Shady Beach Rd
- 31 Crescent Links Dr
- 61 Dune Dr
- 61 Dune Dr
- 257 Tournament Cir
- 46 Bay Club Pkwy
- 336 Tournament Cir
- 0 Shore Dr
- 41 Riverside Dr
- 10 Guilford Ct
- 0 Riverside Road Aka Shore Dr
- 58 Ridge Run Rd
- 119 Shore Dr
- 0 Edgewater Ave
- 27 Yarmouth Ln
- 20 Marilyn Dr
