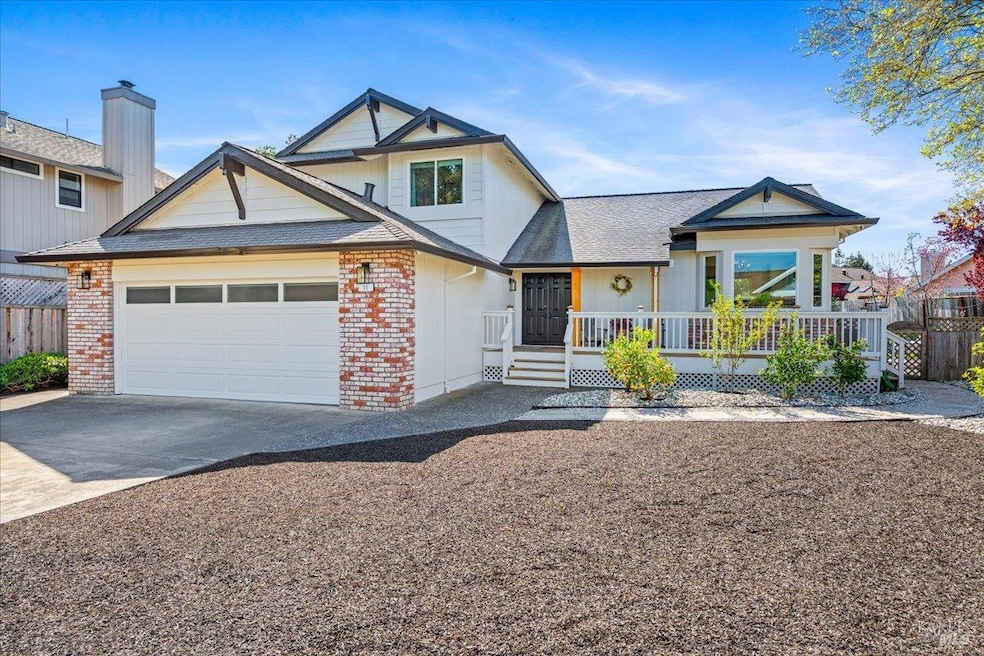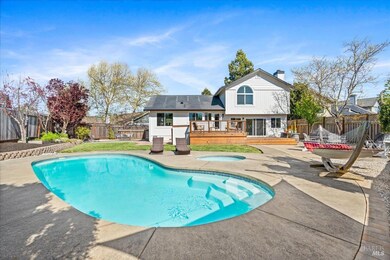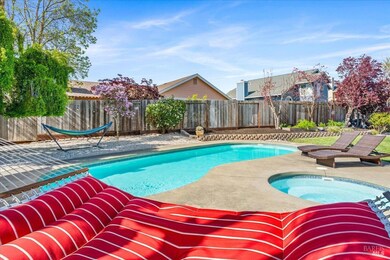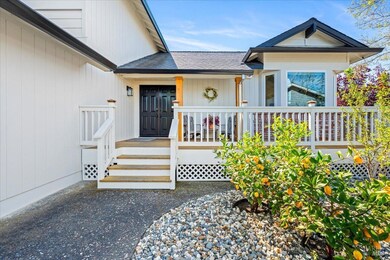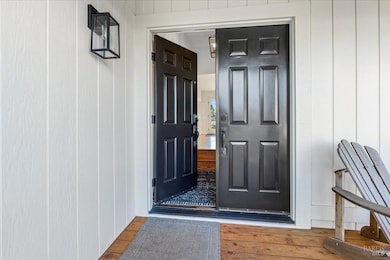
11 Persimmon Ct Petaluma, CA 94954
Adobe NeighborhoodEstimated payment $7,513/month
Highlights
- Wine Cellar
- Pool and Spa
- Deck
- Kenilworth Junior High School Rated A-
- Built-In Refrigerator
- Cathedral Ceiling
About This Home
Nestled in a highly desirable neighborhood, this lovingly cared for 4-bedroom, 3-bathroom home offers the perfect mix of modern updates, outdoor living, and unbeatable convenience. With a spacious, approximately 1/4 acre lot, there is plenty of room to relax, entertain, and enjoy the rear yard and inground pool and hot tub. A brand-new deck extends your living space outdoors, making it the perfect spot to unwind. The beautifully updated landscaping enhances the home's curb appeal, while established fruit (nectarine, cherry, plum, fig) and citrus (lemon and lime) trees provide a touch of natural beauty and seasonal homegrown treats. Recent updates include new windows, fresh interior and exterior paint, wood flooring in the family room, and thoughtful touch-ups throughout. Located in a well-rated school district and a safe, welcoming community, this home sits close by parks and near scenic trails and green spaces for those who love the outdoors. With downtown Petaluma's restaurants, cafes, and shops just minutes away, the best of local dining and entertainment are at your fingertips. Don't miss this rare opportunity to own a home on a rarely found large level lot that truly has it all. Schedule your showing today!
Home Details
Home Type
- Single Family
Est. Annual Taxes
- $9,939
Year Built
- Built in 1987 | Remodeled
Lot Details
- 0.28 Acre Lot
- Wood Fence
- Back Yard Fenced
- Landscaped
- Low Maintenance Yard
Parking
- 2 Car Attached Garage
- 4 Open Parking Spaces
- Garage Door Opener
Home Design
- Side-by-Side
- Split Level Home
- Concrete Foundation
Interior Spaces
- 2,130 Sq Ft Home
- 2-Story Property
- Cathedral Ceiling
- Electric Fireplace
- Formal Entry
- Wine Cellar
- Family Room
- Living Room
- Formal Dining Room
Kitchen
- Breakfast Area or Nook
- Built-In Gas Range
- Microwave
- Built-In Refrigerator
- Dishwasher
- Tile Countertops
Flooring
- Wood
- Carpet
Bedrooms and Bathrooms
- 4 Bedrooms
- Primary Bedroom Upstairs
- Bathroom on Main Level
- 3 Full Bathrooms
Laundry
- Laundry Room
- Dryer
- Washer
Home Security
- Carbon Monoxide Detectors
- Fire and Smoke Detector
Pool
- Pool and Spa
- In Ground Pool
- Fence Around Pool
Utilities
- No Cooling
- Central Heating
- Heating System Uses Gas
- Internet Available
Additional Features
- Energy-Efficient Windows
- Deck
Listing and Financial Details
- Assessor Parcel Number 136-503-024-000
Map
Home Values in the Area
Average Home Value in this Area
Tax History
| Year | Tax Paid | Tax Assessment Tax Assessment Total Assessment is a certain percentage of the fair market value that is determined by local assessors to be the total taxable value of land and additions on the property. | Land | Improvement |
|---|---|---|---|---|
| 2023 | $9,939 | $824,923 | $329,970 | $494,953 |
| 2022 | $9,197 | $808,749 | $323,500 | $485,249 |
| 2021 | $9,090 | $792,892 | $317,157 | $475,735 |
| 2020 | $9,154 | $784,762 | $313,905 | $470,857 |
| 2019 | $9,061 | $769,375 | $307,750 | $461,625 |
| 2018 | $8,796 | $754,290 | $301,716 | $452,574 |
| 2017 | $8,668 | $739,500 | $295,800 | $443,700 |
| 2016 | $4,845 | $417,390 | $153,772 | $263,618 |
| 2015 | $4,720 | $411,122 | $151,463 | $259,659 |
| 2014 | $4,673 | $403,070 | $148,497 | $254,573 |
Property History
| Date | Event | Price | Change | Sq Ft Price |
|---|---|---|---|---|
| 04/07/2025 04/07/25 | For Sale | $1,200,000 | -- | $563 / Sq Ft |
Deed History
| Date | Type | Sale Price | Title Company |
|---|---|---|---|
| Interfamily Deed Transfer | -- | Amrock Inc | |
| Interfamily Deed Transfer | -- | Amrock Inc | |
| Interfamily Deed Transfer | -- | None Available | |
| Grant Deed | $725,000 | First American Title Company |
Mortgage History
| Date | Status | Loan Amount | Loan Type |
|---|---|---|---|
| Open | $113,078 | Credit Line Revolving | |
| Open | $540,000 | New Conventional | |
| Closed | $543,750 | New Conventional | |
| Previous Owner | $388,000 | Adjustable Rate Mortgage/ARM | |
| Previous Owner | $80,000 | Credit Line Revolving | |
| Previous Owner | $389,500 | Adjustable Rate Mortgage/ARM | |
| Previous Owner | $408,400 | New Conventional | |
| Previous Owner | $417,000 | Unknown | |
| Previous Owner | $200,000 | Credit Line Revolving | |
| Previous Owner | $100,000 | Credit Line Revolving | |
| Previous Owner | $275,000 | Unknown | |
| Previous Owner | $58,000 | Credit Line Revolving | |
| Previous Owner | $275,000 | Unknown | |
| Previous Owner | $34,000 | Unknown |
Similar Homes in Petaluma, CA
Source: Bay Area Real Estate Information Services (BAREIS)
MLS Number: 325030397
APN: 136-503-024
- 742 Bordeaux Dr
- 649 Ely Blvd S
- 2104 Marylyn Cir
- 1403 Marylyn Cir
- 524 Ely Blvd S
- 1645 Weaverly Dr
- 801 Crinella Dr
- 69 Eastside Cir
- 1464 Mcgregor Ave
- 1425 Weaverly Dr
- 1412 Ivy Ln
- 394 Dove Ln
- 1119 Clelia Ct
- 1305 Lombardi Ave
- 1304 Mcgregor Ave
- 1720 Spyglass Rd
- 1811 Falcon Ridge Dr
- 1687 Del Oro Cir
- 1262 Pacific Ave
- 410 Stuart Dr
