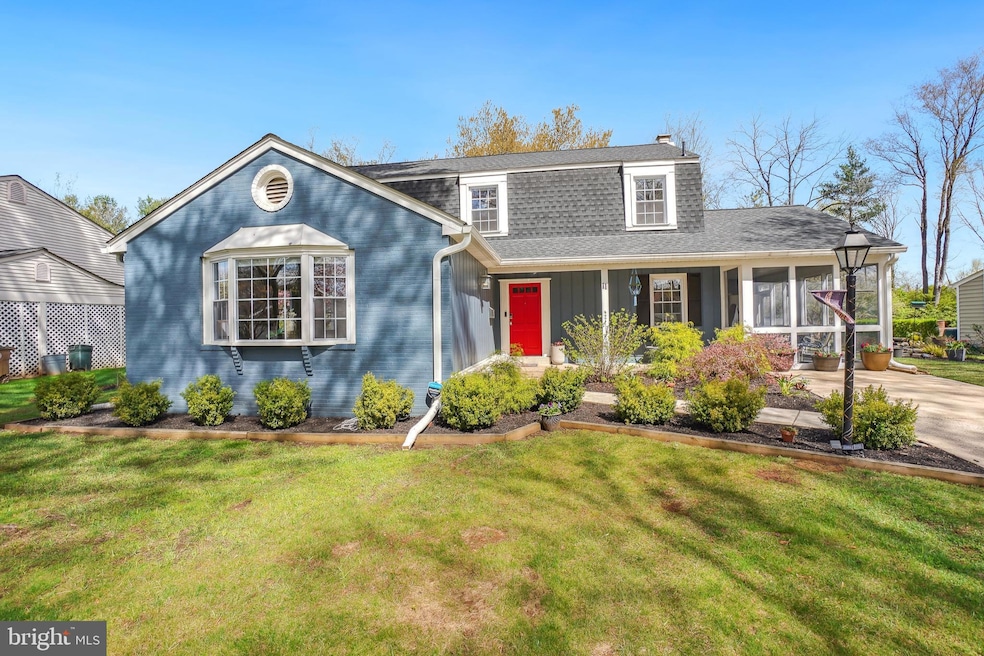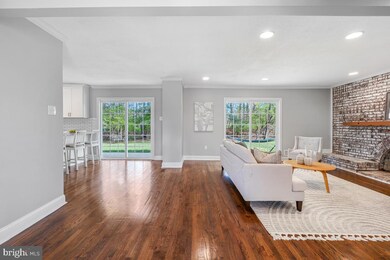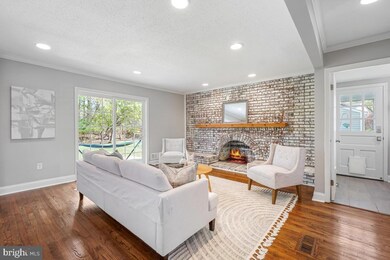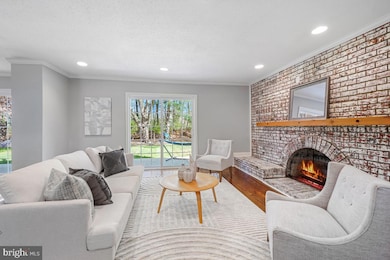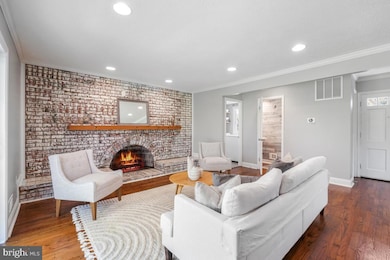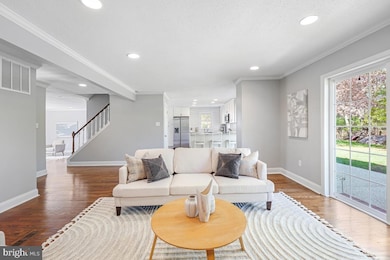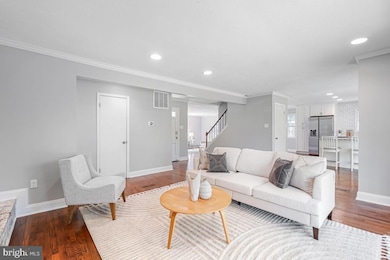
11 Pitt Ct Rockville, MD 20850
West Rockville NeighborhoodEstimated payment $5,652/month
Highlights
- Gourmet Kitchen
- View of Trees or Woods
- Colonial Architecture
- College Gardens Elementary School Rated A
- Open Floorplan
- 2-minute walk to King Farm Park
About This Home
A CAPTIVATING COLLEGE GARDENS COLONIAL to CALL HOME! Located on a Quiet Cul-de-Sac, You'll Fall in Love the Moment You Arrive...... Beautifully Remodeled and Tastefully Renovated, this Home Welcomes You into Bright Open Living Space Beaming with Natural Sunlight. The Inviting Foyer Draws You into the Open Kitchen / Family Room Area. Walls of Windows Bring Nature Indoors and Provides Easy Access to the Private Patio for Peaceful Moments in Vibrant Spring Color and Birdsong. Rich Textures reveal a Brick Fireplace with Custom Mantle, Glowing Hardwoods and Elegant Crown Moldings. Guests will Flow through Entertaining Areas and Gather on the Private Screened Porch Overlooking Your Rippling Pond and a Quiet Cul-de-Sac. Enjoy the Tall Shaker Kitchen Cabinets, Gleaming Steel Appliances and Granite Counter Tops with Convenient Breakfast Bar. Spacious Bedrooms Upstairs include Elegant Renovated Bathrooms featuring a Primary Suite with Double Closets including a Walk -in Closet! Escape to the Finished Lower Level Beautifully Planned to Include a Recreation Room and Flexible Guest Bedroom / Teen's Scene or Secluded Office Space. Beautifully Updated Systems include a Recent Roof / Central A/C & Water Heater. A Newly Constructed Screened Porch and Attractive Landscape & Hardscape. Enjoy Popular Neighborhood Amenities including College Garden's Park, Pool and Elementary School only Moments Away. Find Favorite Restaurants at the Nearby College Garden's Shopping Center. Near Rockville Towne Square and Metro. Close to I270 and Washington DC and International Airports.
Home Details
Home Type
- Single Family
Est. Annual Taxes
- $10,221
Year Built
- Built in 1971 | Remodeled in 2018
Lot Details
- 0.28 Acre Lot
- Cul-De-Sac
- Landscaped
- Secluded Lot
- Level Lot
- Back Yard
- Property is in very good condition
- Property is zoned R90
Property Views
- Woods
- Garden
Home Design
- Colonial Architecture
- Block Foundation
- Slab Foundation
- Shingle Roof
- Architectural Shingle Roof
- Vinyl Siding
- Chimney Cap
Interior Spaces
- Property has 2 Levels
- Open Floorplan
- Crown Molding
- Recessed Lighting
- Fireplace Mantel
- Brick Fireplace
- Double Pane Windows
- Replacement Windows
- Vinyl Clad Windows
- Insulated Windows
- Bay Window
- Window Screens
- Sliding Doors
- Insulated Doors
- Mud Room
- Entrance Foyer
- Family Room Off Kitchen
- Living Room
- Dining Room
- Recreation Room
Kitchen
- Gourmet Kitchen
- Breakfast Area or Nook
- Gas Oven or Range
- Built-In Microwave
- Ice Maker
- Dishwasher
- Disposal
Flooring
- Solid Hardwood
- Ceramic Tile
- Luxury Vinyl Plank Tile
Bedrooms and Bathrooms
- En-Suite Primary Bedroom
- Walk-In Closet
Laundry
- Laundry on main level
- Dryer
- Washer
Finished Basement
- Heated Basement
- Basement Windows
Parking
- 2 Parking Spaces
- 2 Driveway Spaces
- Lighted Parking
- On-Street Parking
- Off-Street Parking
- Secure Parking
Outdoor Features
- Pond
- Screened Patio
- Exterior Lighting
- Outdoor Storage
- Porch
Schools
- College Gardens Elementary School
- Julius West Middle School
- Richard Montgomery High School
Utilities
- Forced Air Heating and Cooling System
- Natural Gas Water Heater
Additional Features
- Halls are 36 inches wide or more
- Energy-Efficient Windows
- Suburban Location
Listing and Financial Details
- Tax Lot 15
- Assessor Parcel Number 160400236511
Community Details
Overview
- No Home Owners Association
- College Gardens Subdivision
Recreation
- Community Pool
Map
Home Values in the Area
Average Home Value in this Area
Tax History
| Year | Tax Paid | Tax Assessment Tax Assessment Total Assessment is a certain percentage of the fair market value that is determined by local assessors to be the total taxable value of land and additions on the property. | Land | Improvement |
|---|---|---|---|---|
| 2024 | $10,221 | $713,700 | $379,200 | $334,500 |
| 2023 | $8,953 | $676,967 | $0 | $0 |
| 2022 | $8,222 | $640,233 | $0 | $0 |
| 2021 | $7,882 | $613,300 | $361,100 | $252,200 |
| 2020 | $7,777 | $608,600 | $0 | $0 |
| 2019 | $7,730 | $603,900 | $0 | $0 |
| 2018 | $7,717 | $599,200 | $328,200 | $271,000 |
| 2017 | $7,411 | $579,333 | $0 | $0 |
| 2016 | $6,125 | $559,467 | $0 | $0 |
| 2015 | $6,125 | $539,600 | $0 | $0 |
| 2014 | $6,125 | $534,700 | $0 | $0 |
Property History
| Date | Event | Price | Change | Sq Ft Price |
|---|---|---|---|---|
| 04/09/2025 04/09/25 | For Sale | $860,000 | +11.3% | $338 / Sq Ft |
| 06/24/2021 06/24/21 | Sold | $773,000 | +4.5% | $292 / Sq Ft |
| 05/25/2021 05/25/21 | Pending | -- | -- | -- |
| 05/21/2021 05/21/21 | For Sale | $739,900 | 0.0% | $279 / Sq Ft |
| 05/10/2021 05/10/21 | Price Changed | $739,900 | +48.0% | $279 / Sq Ft |
| 08/31/2017 08/31/17 | Sold | $500,000 | -7.2% | $244 / Sq Ft |
| 07/31/2017 07/31/17 | Pending | -- | -- | -- |
| 07/13/2017 07/13/17 | Price Changed | $539,000 | -1.8% | $263 / Sq Ft |
| 06/26/2017 06/26/17 | Price Changed | $549,000 | -1.8% | $268 / Sq Ft |
| 06/09/2017 06/09/17 | Price Changed | $559,000 | 0.0% | $273 / Sq Ft |
| 06/09/2017 06/09/17 | For Sale | $559,000 | -1.1% | $273 / Sq Ft |
| 05/30/2017 05/30/17 | Price Changed | $565,000 | +2.7% | $276 / Sq Ft |
| 05/29/2017 05/29/17 | Pending | -- | -- | -- |
| 05/26/2017 05/26/17 | For Sale | $549,900 | -- | $269 / Sq Ft |
Deed History
| Date | Type | Sale Price | Title Company |
|---|---|---|---|
| Deed | $773,000 | Classic Settlements Inc | |
| Deed | $500,000 | None Available | |
| Interfamily Deed Transfer | -- | -- | |
| Deed | -- | -- | |
| Interfamily Deed Transfer | -- | -- | |
| Deed | -- | -- | |
| Deed | $296,000 | -- | |
| Deed | -- | -- |
Mortgage History
| Date | Status | Loan Amount | Loan Type |
|---|---|---|---|
| Open | $695,700 | New Conventional | |
| Previous Owner | $519,332 | FHA | |
| Previous Owner | $529,100 | FHA | |
| Previous Owner | $475,172 | FHA | |
| Previous Owner | $130,100 | Credit Line Revolving | |
| Previous Owner | $150,000 | Credit Line Revolving | |
| Previous Owner | $150,000 | Credit Line Revolving |
Similar Homes in the area
Source: Bright MLS
MLS Number: MDMC2173628
APN: 04-00236511
- 15 Pitt Ct
- 818 Fordham St
- 805 Duke St
- 710 Fordham St
- 601 Reserve Champion Dr
- 207 Watkins Cir
- 517 Falcon Park Ln
- 16072 Frederick Rd
- 16074 Frederick Rd
- 16076 Frederick Rd
- 16078 Frederick Rd
- 16082 Frederick Rd
- 16086 Frederick Rd
- 16094 Frederick Rd
- 100 Watkins Pond Blvd
- 100 Watkins Pond Blvd Unit 404A1
- 674 College Pkwy
- 531 Lawson Way Unit 108
- 740 College Pkwy
- 500 King Farm Blvd Unit 202
