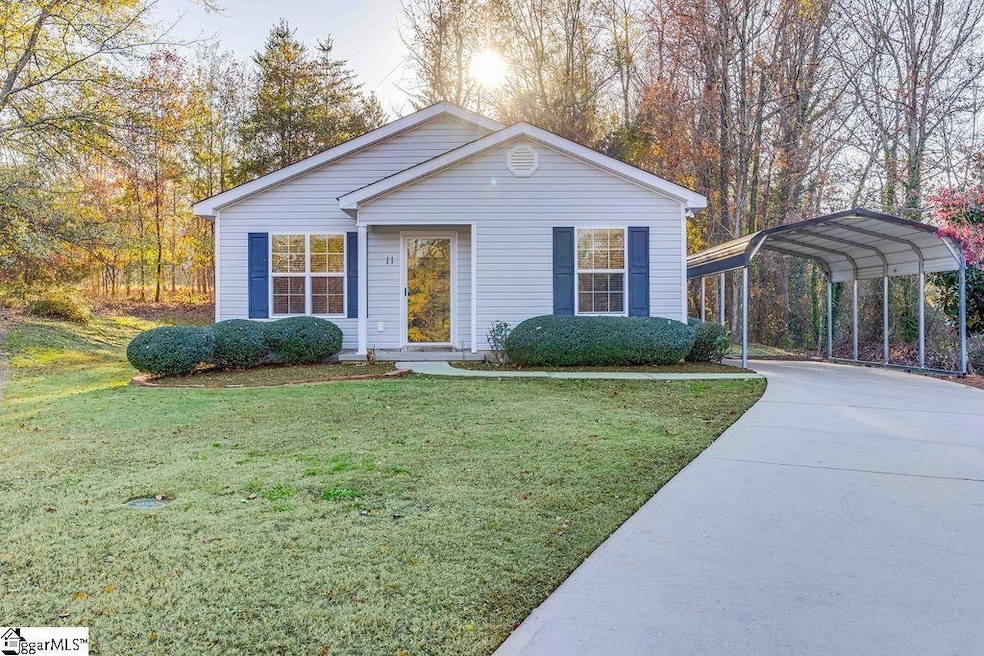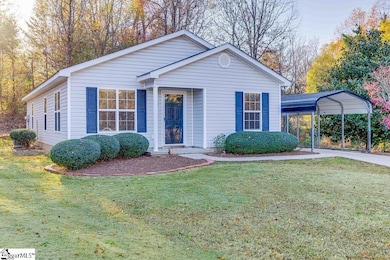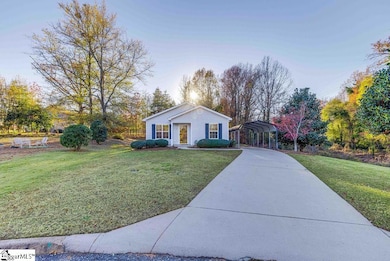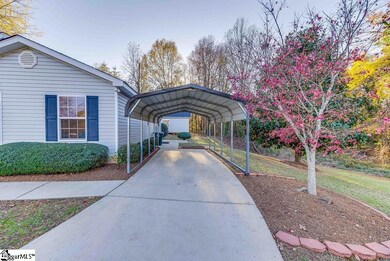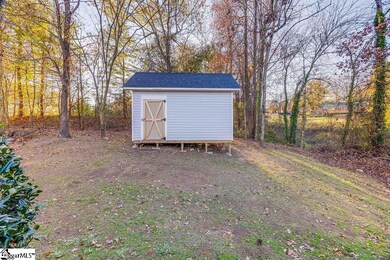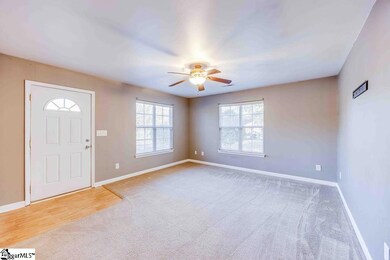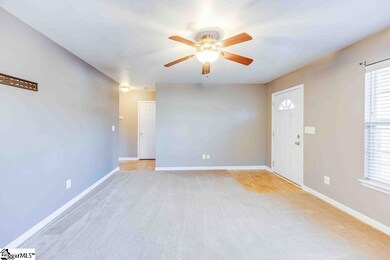
11 Plum Tree Ct Taylors, SC 29687
3
Beds
2
Baths
1,199
Sq Ft
0.8
Acres
Highlights
- 0.8 Acre Lot
- Ranch Style House
- Cul-De-Sac
- Northwood Middle School Rated A
- Breakfast Room
- Living Room
About This Home
As of February 2025Here ya go peeps! 11 Plum Tree Ct. - 3 Beds - 2 Baths- 1100 Sqft. - Carport conveys - New Outbuilding Constructed - .80 acre lot - Cul-de-sac - Galley Style Kitchen Its a sweet little house, centrally located, and has a new roof. Enjoy!
Home Details
Home Type
- Single Family
Est. Annual Taxes
- $1,387
Year Built
- Built in 2009
Lot Details
- 0.8 Acre Lot
- Lot Dimensions are 170x216x186x100
- Cul-De-Sac
- Sloped Lot
- Few Trees
Home Design
- Ranch Style House
- Slab Foundation
- Architectural Shingle Roof
- Vinyl Siding
Interior Spaces
- 1,100 Sq Ft Home
- 1,000-1,199 Sq Ft Home
- Living Room
- Breakfast Room
- Pull Down Stairs to Attic
- Storm Doors
Kitchen
- Electric Cooktop
- Built-In Microwave
- Dishwasher
- Laminate Countertops
- Disposal
Flooring
- Carpet
- Laminate
Bedrooms and Bathrooms
- 3 Main Level Bedrooms
- 2 Full Bathrooms
Laundry
- Laundry Room
- Laundry on main level
- Electric Dryer Hookup
Parking
- 1 Car Garage
- Detached Carport Space
Outdoor Features
- Outbuilding
Schools
- Brook Glenn Elementary School
- Northwood Middle School
- Riverside High School
Utilities
- Heating Available
- Electric Water Heater
Listing and Financial Details
- Assessor Parcel Number T002000415300
Map
Create a Home Valuation Report for This Property
The Home Valuation Report is an in-depth analysis detailing your home's value as well as a comparison with similar homes in the area
Home Values in the Area
Average Home Value in this Area
Property History
| Date | Event | Price | Change | Sq Ft Price |
|---|---|---|---|---|
| 02/03/2025 02/03/25 | Sold | $240,000 | -4.0% | $240 / Sq Ft |
| 12/06/2024 12/06/24 | For Sale | $250,000 | +37.0% | $250 / Sq Ft |
| 05/12/2021 05/12/21 | Sold | $182,500 | +7.4% | $183 / Sq Ft |
| 04/08/2021 04/08/21 | For Sale | $169,900 | -- | $170 / Sq Ft |
Source: Greater Greenville Association of REALTORS®
Tax History
| Year | Tax Paid | Tax Assessment Tax Assessment Total Assessment is a certain percentage of the fair market value that is determined by local assessors to be the total taxable value of land and additions on the property. | Land | Improvement |
|---|---|---|---|---|
| 2024 | $1,379 | $6,630 | $620 | $6,010 |
| 2023 | $1,379 | $6,630 | $620 | $6,010 |
| 2022 | $3,380 | $9,960 | $940 | $9,020 |
| 2021 | $1,036 | $4,470 | $560 | $3,910 |
| 2020 | $973 | $3,890 | $600 | $3,290 |
| 2019 | $964 | $3,890 | $600 | $3,290 |
| 2018 | $949 | $3,890 | $600 | $3,290 |
| 2017 | $939 | $3,890 | $600 | $3,290 |
| 2016 | $897 | $97,290 | $15,000 | $82,290 |
| 2015 | $803 | $97,290 | $15,000 | $82,290 |
| 2014 | $771 | $95,540 | $15,000 | $80,540 |
Source: Public Records
Mortgage History
| Date | Status | Loan Amount | Loan Type |
|---|---|---|---|
| Previous Owner | $176,739 | FHA | |
| Previous Owner | $73,000 | Seller Take Back | |
| Previous Owner | $11,500 | Unknown | |
| Previous Owner | $12,000 | Unknown |
Source: Public Records
Deed History
| Date | Type | Sale Price | Title Company |
|---|---|---|---|
| Warranty Deed | $240,000 | None Listed On Document | |
| Warranty Deed | $240,000 | None Listed On Document | |
| Warranty Deed | $182,500 | None Available | |
| Deed | $83,000 | -- |
Source: Public Records
Similar Homes in the area
Source: Greater Greenville Association of REALTORS®
MLS Number: 1543388
APN: T002.00-04-153.00
Nearby Homes
- 2 Hillbrook Rd
- 11 Longmeadow Rd
- 10 Whitman Dr
- 19 Timber Creek Ct
- 7 Confederate Cir
- 6 Strand Ct
- 4 Strand Ct
- 202 Strange Rd
- 134 Creekland Way
- 2 E Indian Trail
- 3 Vaille Dr
- 2 Sheffield Ln
- 201 Reid School Rd
- 5 E Woodburn Dr
- 3 Creighton Ct
- 6 Gavin Place
- 204 Eastwood Dr
- 31 Creekhaven Ln
- 427 Fairhaven Dr
- 201 Osmond Dr
