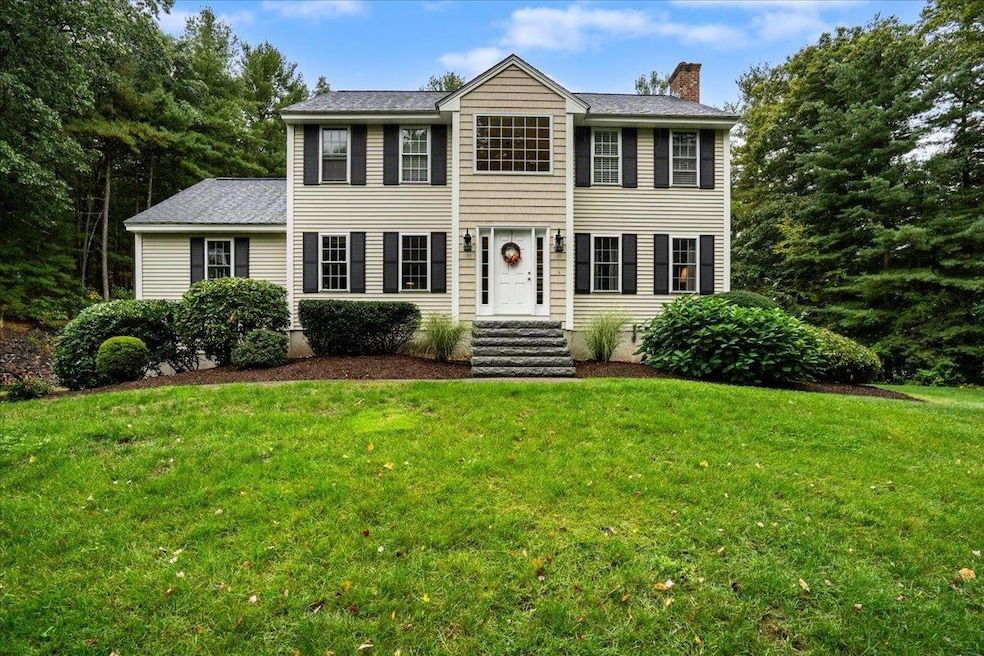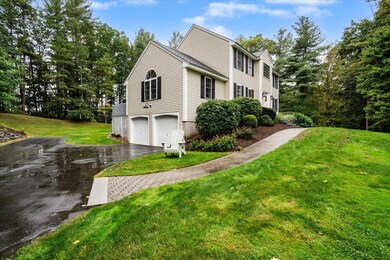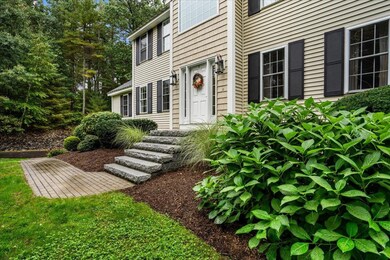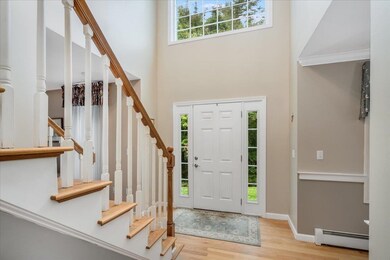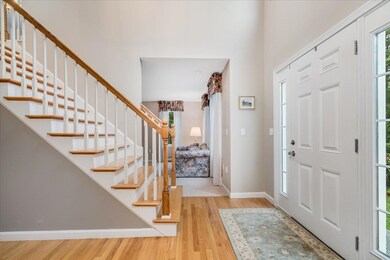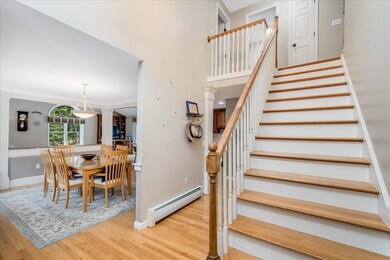
11 Quentin Dr Londonderry, NH 03053
Highlights
- In Ground Pool
- Deck
- Wood Flooring
- Colonial Architecture
- Cathedral Ceiling
- Fireplace
About This Home
As of November 2024Welcome to your dream home! This charming 3-bedroom, 3-bath colonial is nestled in the desirable Londonderry community, offering a perfect blend of comfort and style. Abutting over 200 feet of the apple orchards of Sunnycrest Farms, this property has a secluded private yard expanding over one and a half acres, ideal for outdoor relaxation and entertaining. The home has a large set back, on an already quiet street. Step inside to discover cathedral ceilings that create a bright, airy atmosphere throughout the open concept first floor. To your right, you will find a cozy family room with a pellet stove. The spacious kitchen features stunning cabinetry, granite countertops, and stainless steel appliances. Extending off of the kitchen is a half bathroom, formal dining room and a large living room with a slider. Step outside to enjoy the expansive deck overlooking the inviting in-ground pool, perfect for summer gatherings. Upstairs is a primary bedroom with an en-suite full bathroom and addition to two bedrooms and a third bathroom. Downstairs, you'll find a partially finished basement that offers additional living space, perfect for a game room or home office. The attached two-car garage provides convenience and ample storage. Don’t miss this opportunity to own a piece of paradise in a sought-after neighborhood! OFFER DEADLINE 6pm MONDAY 9/30
Home Details
Home Type
- Single Family
Est. Annual Taxes
- $9,238
Year Built
- Built in 1998
Lot Details
- 1.62 Acre Lot
- Property fronts a private road
- Lot Sloped Up
- Garden
- Property is zoned AR-I
Parking
- 2 Car Garage
Home Design
- Colonial Architecture
- Concrete Foundation
- Shingle Roof
- Wood Siding
Interior Spaces
- 2-Story Property
- Cathedral Ceiling
- Fireplace
- Partially Finished Basement
- Interior Basement Entry
Kitchen
- Oven
- Electric Cooktop
- Dishwasher
Flooring
- Wood
- Carpet
Bedrooms and Bathrooms
- 3 Bedrooms
Outdoor Features
- In Ground Pool
- Deck
- Shed
Schools
- Matthew Thornton Elementary School
- Londonderry Middle School
- Londonderry Senior High School
Utilities
- Baseboard Heating
- 200+ Amp Service
- Private Water Source
- Private Sewer
Listing and Financial Details
- Legal Lot and Block 20 / 050
Map
Home Values in the Area
Average Home Value in this Area
Property History
| Date | Event | Price | Change | Sq Ft Price |
|---|---|---|---|---|
| 11/18/2024 11/18/24 | Sold | $770,000 | +2.7% | $288 / Sq Ft |
| 09/30/2024 09/30/24 | Pending | -- | -- | -- |
| 09/25/2024 09/25/24 | For Sale | $750,000 | -- | $280 / Sq Ft |
Tax History
| Year | Tax Paid | Tax Assessment Tax Assessment Total Assessment is a certain percentage of the fair market value that is determined by local assessors to be the total taxable value of land and additions on the property. | Land | Improvement |
|---|---|---|---|---|
| 2024 | $9,527 | $590,300 | $226,100 | $364,200 |
| 2023 | $9,238 | $590,300 | $226,100 | $364,200 |
| 2022 | $8,841 | $478,400 | $169,700 | $308,700 |
| 2021 | $8,793 | $478,400 | $169,700 | $308,700 |
| 2020 | $8,941 | $444,600 | $139,000 | $305,600 |
| 2019 | $8,621 | $444,600 | $139,000 | $305,600 |
| 2018 | $8,273 | $379,500 | $115,900 | $263,600 |
| 2017 | $8,201 | $379,500 | $115,900 | $263,600 |
| 2016 | $8,159 | $379,500 | $115,900 | $263,600 |
| 2015 | $7,588 | $361,000 | $115,900 | $245,100 |
| 2014 | $7,613 | $361,000 | $115,900 | $245,100 |
| 2011 | -- | $366,200 | $115,900 | $250,300 |
Mortgage History
| Date | Status | Loan Amount | Loan Type |
|---|---|---|---|
| Open | $577,500 | Purchase Money Mortgage | |
| Closed | $577,500 | Purchase Money Mortgage | |
| Previous Owner | $264,750 | Stand Alone Refi Refinance Of Original Loan | |
| Previous Owner | $228,000 | Unknown | |
| Previous Owner | $90,000 | Unknown |
Deed History
| Date | Type | Sale Price | Title Company |
|---|---|---|---|
| Warranty Deed | $770,000 | None Available | |
| Warranty Deed | $770,000 | None Available | |
| Warranty Deed | $177,900 | -- | |
| Warranty Deed | $177,900 | -- |
Similar Homes in Londonderry, NH
Source: PrimeMLS
MLS Number: 5015914
APN: LOND-000005-000000-000050-000020
- 85 High Range Rd
- 47 Wiley Hill Rd
- 15 Dianna Rd
- 122 High Range Rd Unit B
- 6 Delphi Way
- 4 Delphi Way
- 1 Delphi Way Unit 10
- 8 Delphi Way
- 2 Watercrest Dr
- 109 Wiley Hill Rd
- 4 Rainbow Dr
- 12 Tavern Hill Rd
- 9 Tavern Hill Rd
- Lot 14 Lily Ln
- 4 Twin Meadow Dr Unit A
- 18 Midridge Cir Unit 18
- 1 Halsey Ct
- 114 Winterwood Dr Unit 114
- 5 Halsey Ct
- 25 Dixon Dr
