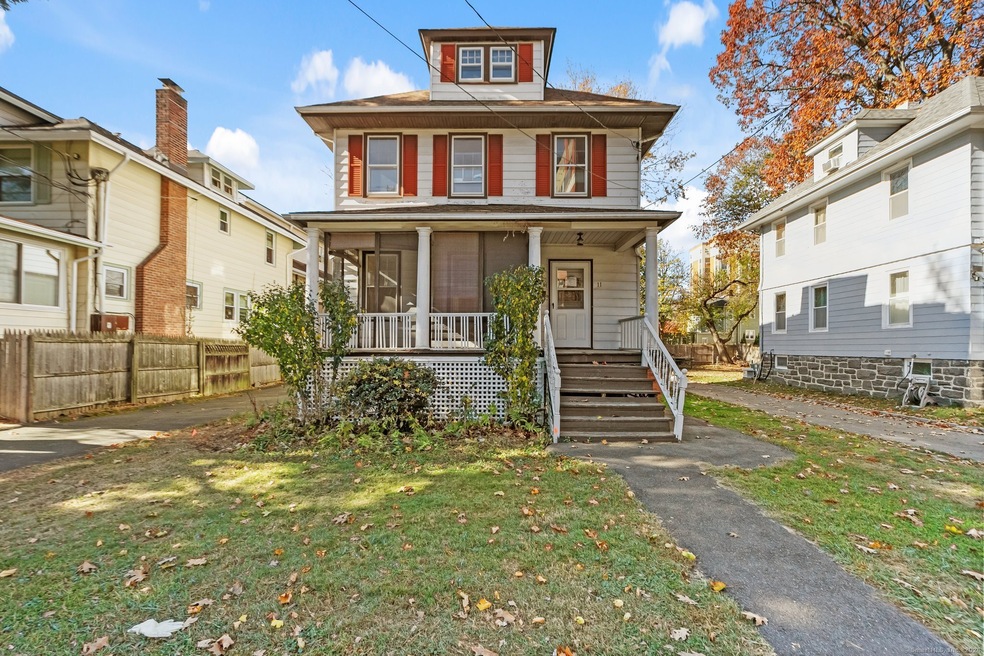
11 Renwick St Stamford, CT 06902
Downtown Stamford NeighborhoodHighlights
- Colonial Architecture
- Attic
- Level Lot
About This Home
As of January 2025Welcome to 11 Renwick Street, this charming property offers the perfect blend of comfort and convenience, minutes from downtown Stamford, providing easy access to shopping, dining, and entertainment. Commuters will appreciate the proximity to Stamford's train station, offering quick access to NYC and surrounding areas. The home offers three well-sized bedrooms, formal living room and dining room. Detached 2 Car Garage and fenced backyard, perfect for relaxing, gardening, or hosting summer barbecues.
Home Details
Home Type
- Single Family
Est. Annual Taxes
- $8,527
Year Built
- Built in 1909
Lot Details
- 6,534 Sq Ft Lot
- Level Lot
- Property is zoned R5
Parking
- 2 Car Garage
Home Design
- Colonial Architecture
- Frame Construction
- Asphalt Shingled Roof
- Vinyl Siding
- Masonry
Interior Spaces
- 1,734 Sq Ft Home
- Unfinished Basement
- Basement Fills Entire Space Under The House
- Walkup Attic
Bedrooms and Bathrooms
- 3 Bedrooms
- 1 Full Bathroom
Utilities
- Air Source Heat Pump
- Heating System Uses Natural Gas
Listing and Financial Details
- Assessor Parcel Number 313969
Map
Home Values in the Area
Average Home Value in this Area
Property History
| Date | Event | Price | Change | Sq Ft Price |
|---|---|---|---|---|
| 01/15/2025 01/15/25 | Sold | $535,000 | +18.9% | $309 / Sq Ft |
| 01/10/2025 01/10/25 | Pending | -- | -- | -- |
| 11/07/2024 11/07/24 | For Sale | $450,000 | -- | $260 / Sq Ft |
Tax History
| Year | Tax Paid | Tax Assessment Tax Assessment Total Assessment is a certain percentage of the fair market value that is determined by local assessors to be the total taxable value of land and additions on the property. | Land | Improvement |
|---|---|---|---|---|
| 2024 | $8,527 | $365,030 | $219,980 | $145,050 |
| 2023 | $9,213 | $365,030 | $219,980 | $145,050 |
| 2022 | $7,623 | $280,580 | $159,400 | $121,180 |
| 2021 | $7,559 | $280,580 | $159,400 | $121,180 |
| 2020 | $7,393 | $280,580 | $159,400 | $121,180 |
| 2019 | $7,393 | $280,580 | $159,400 | $121,180 |
| 2018 | $7,163 | $280,580 | $159,400 | $121,180 |
| 2017 | $6,960 | $258,830 | $143,820 | $115,010 |
| 2016 | $6,761 | $258,830 | $143,820 | $115,010 |
| 2015 | $6,582 | $258,830 | $143,820 | $115,010 |
| 2014 | $6,416 | $258,830 | $143,820 | $115,010 |
Mortgage History
| Date | Status | Loan Amount | Loan Type |
|---|---|---|---|
| Open | $481,500 | Purchase Money Mortgage | |
| Closed | $481,500 | Purchase Money Mortgage | |
| Closed | $25,000 | Stand Alone Refi Refinance Of Original Loan |
Deed History
| Date | Type | Sale Price | Title Company |
|---|---|---|---|
| Warranty Deed | $535,000 | None Available | |
| Warranty Deed | $535,000 | None Available |
Similar Homes in the area
Source: SmartMLS
MLS Number: 24058693
APN: STAM-000000-000000-001521
- 2 Washington Ct Unit 4
- 38 W Washington Ave
- 10 Linden Place
- 104 North St Unit 204
- 28 Linden Place Unit 4
- 25 Adams Ave Unit 208
- 35 W Broad St Unit 413
- 54 W North St Unit 305
- 54 W North St Unit 404
- 54 W North St Unit 514
- 700 Summer St
- 91 W Broad St Unit 4
- 1 Broad St Unit 10F
- 1 Broad St Unit 11C
- 1 Broad St Unit 17G
- 1 Broad St Unit 14B
- 1633 Washington Blvd Unit 6B
- 102 Summer St Unit 1
- 100 Summer St Unit 2A
- 1515 Summer St Unit 601
