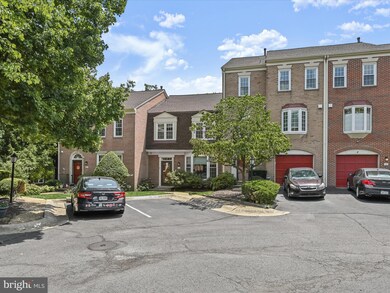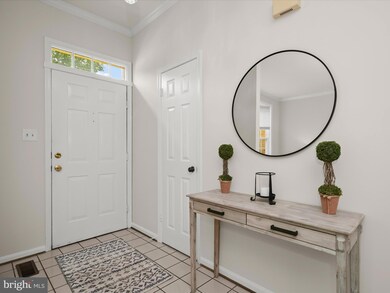
11 S Montague St Arlington, VA 22204
Glencarlyn NeighborhoodHighlights
- Eat-In Gourmet Kitchen
- Open Floorplan
- Recreation Room
- Washington Liberty High School Rated A+
- Colonial Architecture
- Wood Flooring
About This Home
As of August 2024*Just Listed . Welcome to Manchester Square Townhouse community! A private enclave of all brick, three level townhouses that were built in 1984 located in a convenient location off rte 50, with easy access to DC, the Pentagon, 7 Corners Shopping, trails, a library and community gardens. This beautifully renovated townhouse spans 2300 square feet across three levels and includes three bedrooms up to include a primary suite and bath, a lower walkout garden level with access to a private all brick patio and a functional main level. Once through the front door, a welcoming foyer greets you along a with a spacious sunlight living room with a large picture windows. A dinging room flanks the living room that can comfortably sit 8 guests. The back end of the house spans the renovated eat-in kitchen with crisp white cabinets, granite counters, custom backsplash, under cabinet lighting, kitchen island, modern pendant lighting, stainless steal appliances, pantry and an eat-in kitchen space for breakfast or tackling homework. The upper level has the primary bedroom with three custom closets, large windows with window seats, and an attached updated primary bathroom. Two additional secondary bedrooms, a renovated all bath and access to the floored attic (perfect for storage) complete the second level. The lower walkout garden level houses a large rec room, office nook, wet bar, fireplace, updated half bath, exercise room or office or guest bedroom, large laundry room that doubles as more storage. Large sliding doors connect the all brick private patio that has room for grilling, dining and relaxing. The condo fee of $625 covers a lot of expenses for the homeowner to include, 2 parking spaces, trash pick up twice a week, professional property management, water & sewer, snow removal, ground maintenance, common grounds, parking fee, roof, master insurance, lawn maintenance and landscaping, fence repair, painting of the front door and guest parking. Arlington Public Schools include Washington Liberty HS, Kenmore MS, Carlin Springs ES. Other updates include; kitchen floors,granite counters, modern lighting and updated hall bath 2017, new furnace, new ceiling fans in 2018, under-cabinet lighting, new fence, new roof and attic fan in 2019, installed entire wall closet in primary bedroom, granite counters in bathrooms 2020, new washer & dishwasher 2023. This charming townhouse is a 10+ and is a must see!! Fireplace is sold "As-Is".
Last Buyer's Agent
Ferid Azakov
Redfin Corporation

Townhouse Details
Home Type
- Townhome
Est. Annual Taxes
- $6,985
Year Built
- Built in 1984
Lot Details
- North Facing Home
- Privacy Fence
- Property is in excellent condition
HOA Fees
- $625 Monthly HOA Fees
Home Design
- Colonial Architecture
- Brick Exterior Construction
- Slab Foundation
- Asphalt Roof
Interior Spaces
- Property has 3 Levels
- Open Floorplan
- Chair Railings
- 1 Fireplace
- Window Treatments
- Window Screens
- Entrance Foyer
- Living Room
- Dining Room
- Den
- Recreation Room
- Game Room
- Storage Room
- Home Gym
- Attic
Kitchen
- Eat-In Gourmet Kitchen
- Breakfast Room
- Gas Oven or Range
- Range Hood
- Microwave
- Ice Maker
- Dishwasher
- Upgraded Countertops
- Disposal
Flooring
- Wood
- Partially Carpeted
- Luxury Vinyl Plank Tile
Bedrooms and Bathrooms
- 3 Bedrooms
- En-Suite Primary Bedroom
Laundry
- Laundry Room
- Dryer
- Washer
Finished Basement
- Walk-Out Basement
- Exterior Basement Entry
Parking
- 2 Parking Spaces
- 2 Assigned Parking Spaces
Schools
- Carlin Springs Elementary School
- Kenmore Middle School
- Washington-Liberty High School
Utilities
- Forced Air Heating and Cooling System
- Vented Exhaust Fan
- 60+ Gallon Tank
Additional Features
- Level Entry For Accessibility
- Patio
Listing and Financial Details
- Assessor Parcel Number 21-015-064
Community Details
Overview
- Association fees include common area maintenance, exterior building maintenance, lawn maintenance, insurance, snow removal, trash, management, parking fee, reserve funds, road maintenance
- Manchester Square Condominium Condos
- Manchester Square Community
- Manchester Square Subdivision
- Property Manager
Amenities
- Common Area
Pet Policy
- Dogs and Cats Allowed
Map
Home Values in the Area
Average Home Value in this Area
Property History
| Date | Event | Price | Change | Sq Ft Price |
|---|---|---|---|---|
| 08/14/2024 08/14/24 | Sold | $750,000 | +0.1% | $328 / Sq Ft |
| 07/06/2024 07/06/24 | For Sale | $749,000 | +25.3% | $328 / Sq Ft |
| 06/11/2018 06/11/18 | Sold | $598,000 | +0.7% | $378 / Sq Ft |
| 04/29/2018 04/29/18 | Pending | -- | -- | -- |
| 04/27/2018 04/27/18 | For Sale | $594,000 | +12.3% | $375 / Sq Ft |
| 08/21/2015 08/21/15 | Sold | $529,000 | 0.0% | $195 / Sq Ft |
| 07/19/2015 07/19/15 | Pending | -- | -- | -- |
| 07/18/2015 07/18/15 | Price Changed | $529,000 | -3.8% | $195 / Sq Ft |
| 06/16/2015 06/16/15 | Price Changed | $549,900 | -1.8% | $203 / Sq Ft |
| 05/12/2015 05/12/15 | For Sale | $559,900 | -- | $207 / Sq Ft |
Tax History
| Year | Tax Paid | Tax Assessment Tax Assessment Total Assessment is a certain percentage of the fair market value that is determined by local assessors to be the total taxable value of land and additions on the property. | Land | Improvement |
|---|---|---|---|---|
| 2024 | $6,985 | $676,200 | $445,000 | $231,200 |
| 2023 | $6,734 | $653,800 | $445,000 | $208,800 |
| 2022 | $6,528 | $633,800 | $425,000 | $208,800 |
| 2021 | $6,264 | $608,200 | $415,000 | $193,200 |
| 2020 | $6,061 | $590,700 | $400,000 | $190,700 |
| 2019 | $6,009 | $585,700 | $400,000 | $185,700 |
| 2018 | $5,361 | $532,900 | $395,000 | $137,900 |
| 2017 | $5,402 | $537,000 | $395,000 | $142,000 |
| 2016 | $5,053 | $509,900 | $395,000 | $114,900 |
| 2015 | $5,202 | $522,300 | $385,000 | $137,300 |
| 2014 | $5,400 | $542,200 | $365,000 | $177,200 |
Mortgage History
| Date | Status | Loan Amount | Loan Type |
|---|---|---|---|
| Open | $600,000 | New Conventional | |
| Previous Owner | $572,850 | VA | |
| Previous Owner | $575,362 | VA | |
| Previous Owner | $576,621 | VA | |
| Previous Owner | $370,300 | New Conventional |
Deed History
| Date | Type | Sale Price | Title Company |
|---|---|---|---|
| Deed | $750,000 | First American Title Insurance | |
| Deed | $598,000 | Chicago Title | |
| Warranty Deed | $529,000 | -- |
About the Listing Agent

Michelle Sagatov has built her real estate business working in all price ranges and has continuously been recognized as a Top Residential Real Estate Producer by Washingtonian Magazine from 2015 -2024 by sales volume. Northern Virginia Association of Realtors has also recognized her as a Multi-Million Dollar Club Member and Top Producer for the last 15 years. Michelle was recognized by REAL TRENDS among the Top 100 Agents in Virginia from 2019 to the present and ranked 17 in Virginia in 2021 &
Michelle's Other Listings
Source: Bright MLS
MLS Number: VAAR2045640
APN: 21-015-064
- 4 S Manchester St
- 6001 Arlington Blvd Unit T21
- 6001 Arlington Blvd Unit 607
- 6001 Arlington Blvd Unit 406
- 3100 S Manchester St Unit 113
- 3100 S Manchester St Unit 229
- 3100 S Manchester St Unit 909
- 3100 S Manchester St Unit 407
- 5931 1st St S
- 3029 Fallswood Glen Ct
- 3101 S Manchester St Unit 401
- 3101 S Manchester St Unit 112
- 3101 S Manchester St Unit 620
- 3101 S Manchester St Unit 901
- 6038 Kelsey Ct
- 3016 Fallswood Glen Ct
- 5941 4th St S
- 5924 Kimble Ct
- 3119 Celadon Ln
- 5817 2nd St S





