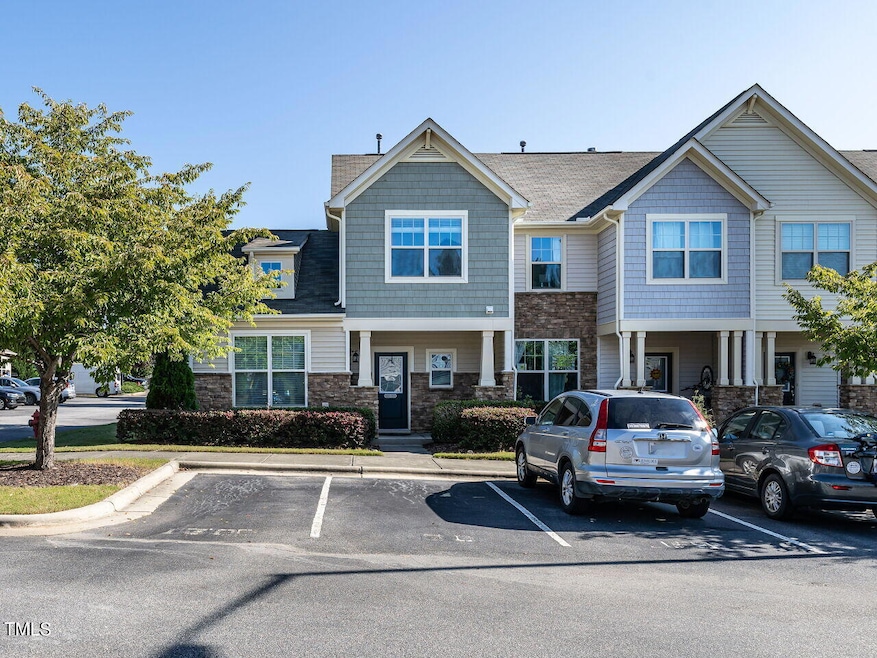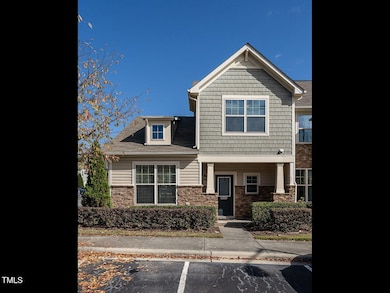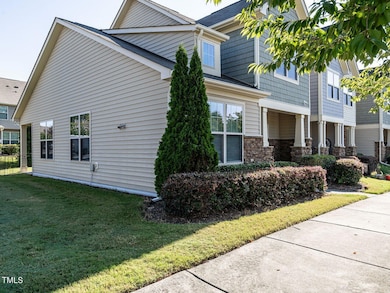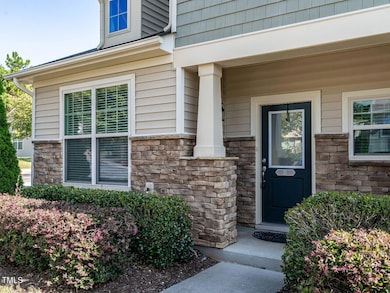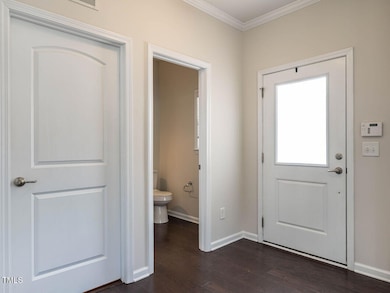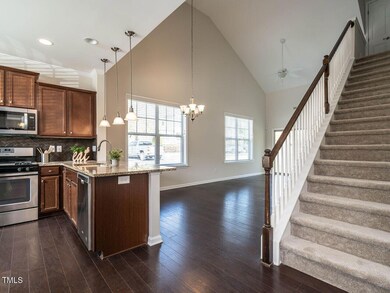
11 Saint Elias Dr Durham, NC 27705
American Village NeighborhoodHighlights
- Clubhouse
- Wood Flooring
- Loft
- Transitional Architecture
- Main Floor Primary Bedroom
- End Unit
About This Home
As of December 2024Incredible Thompson Ridge end unit townhome with a premium corner lot. This floor plan offers additional windows providing an abundance of natural light and a 1st floor primary bedroom. Convenient to your Duke favorites...trails at Duke Forest, Duke Hospital, and Duke University. Thoughtful design greets you with a covered front porch, entry foyer with powder room and easy access to the utility room and open kitchen with breakfast bar. Refrigerator, washer, and dryer convey. Open dining and family room with a gas log fireplace provides for a warm environment suited for entertaining. Covered patio with closet for additional storage. Primary bedroom with trim detail in the ceiling, a large WIC, and dual vanity. Open staircase to loft/landing which could serve as an office, with two additional bedrooms. Fresh interior paint as well as New carpet and pad are ready for the next owner! With plenty of open space, Thompson Ridge has trails, a dedicated dog park, and community pool and playground. Convenient to the outdoors, shopping, dining, health care, and more!
Townhouse Details
Home Type
- Townhome
Est. Annual Taxes
- $3,555
Year Built
- Built in 2013
Lot Details
- 2,614 Sq Ft Lot
- End Unit
- Level Lot
- Back Yard
HOA Fees
- $180 Monthly HOA Fees
Home Design
- Transitional Architecture
- Brick or Stone Mason
- Slab Foundation
- Shingle Roof
- Shake Siding
- Vinyl Siding
- Stone
Interior Spaces
- 1,589 Sq Ft Home
- 2-Story Property
- Smooth Ceilings
- High Ceiling
- Ceiling Fan
- Gas Log Fireplace
- Blinds
- Entrance Foyer
- Family Room with Fireplace
- Dining Room
- Loft
- Neighborhood Views
- Pull Down Stairs to Attic
- Home Security System
Kitchen
- Breakfast Bar
- Gas Range
- Microwave
- Dishwasher
- Stainless Steel Appliances
- Granite Countertops
- Disposal
Flooring
- Wood
- Carpet
- Ceramic Tile
Bedrooms and Bathrooms
- 3 Bedrooms
- Primary Bedroom on Main
- Walk-In Closet
- Walk-in Shower
Laundry
- Laundry Room
- Laundry on main level
- Dryer
- Washer
Parking
- 2 Parking Spaces
- Parking Lot
- Assigned Parking
Outdoor Features
- Covered patio or porch
- Rain Gutters
Schools
- Forest View Elementary School
- Brogden Middle School
- Riverside High School
Utilities
- Forced Air Heating and Cooling System
- Natural Gas Connected
- Cable TV Available
Listing and Financial Details
- Assessor Parcel Number 0802-97-2893
Community Details
Overview
- Association fees include ground maintenance
- Thompson Ridge Hoa, Inc Association, Phone Number (919) 847-3003
- Thompson Ridge Subdivision
Recreation
- Community Pool
- Dog Park
- Trails
Additional Features
- Clubhouse
- Fire and Smoke Detector
Map
Home Values in the Area
Average Home Value in this Area
Property History
| Date | Event | Price | Change | Sq Ft Price |
|---|---|---|---|---|
| 12/09/2024 12/09/24 | Sold | $390,000 | -1.3% | $245 / Sq Ft |
| 11/07/2024 11/07/24 | Pending | -- | -- | -- |
| 11/01/2024 11/01/24 | Price Changed | $395,000 | -1.0% | $249 / Sq Ft |
| 09/12/2024 09/12/24 | For Sale | $399,000 | -- | $251 / Sq Ft |
Tax History
| Year | Tax Paid | Tax Assessment Tax Assessment Total Assessment is a certain percentage of the fair market value that is determined by local assessors to be the total taxable value of land and additions on the property. | Land | Improvement |
|---|---|---|---|---|
| 2024 | $3,555 | $254,890 | $50,000 | $204,890 |
| 2023 | $3,339 | $254,890 | $50,000 | $204,890 |
| 2022 | $3,262 | $254,890 | $50,000 | $204,890 |
| 2021 | $3,247 | $254,890 | $50,000 | $204,890 |
| 2020 | $3,171 | $254,890 | $50,000 | $204,890 |
| 2019 | $3,171 | $254,890 | $50,000 | $204,890 |
| 2018 | $2,811 | $207,242 | $40,000 | $167,242 |
| 2017 | $2,791 | $207,242 | $40,000 | $167,242 |
| 2016 | $2,696 | $207,242 | $40,000 | $167,242 |
| 2015 | $2,334 | $168,636 | $31,000 | $137,636 |
| 2014 | $2,334 | $168,636 | $31,000 | $137,636 |
Mortgage History
| Date | Status | Loan Amount | Loan Type |
|---|---|---|---|
| Open | $292,500 | New Conventional | |
| Previous Owner | $235,200 | New Conventional | |
| Previous Owner | $1,788,727 | New Conventional |
Deed History
| Date | Type | Sale Price | Title Company |
|---|---|---|---|
| Warranty Deed | $390,000 | None Listed On Document | |
| Interfamily Deed Transfer | -- | None Available | |
| Warranty Deed | $189,000 | None Available |
Similar Homes in Durham, NC
Source: Doorify MLS
MLS Number: 10052177
APN: 212779
- 15 Plumas Dr
- 114 Mt Evans Dr
- 36 Argonaut Dr
- 19 Sangre de Cristo Dr
- 5 Quintin Place
- 10 Georgetown Ct
- 4436 Talcott Dr
- 10 Grove Park Rd
- 4022 Neal Rd
- 210 Silas St
- 4108 Kismet Dr
- 15 Providence Ct
- 65 Forest Oaks Dr
- 5 Galway Glenn Ln
- 14 Tarawa Terrace
- 53 Forest Oaks Dr
- 3818 Hillgrand Dr
- 4229 American Dr Unit F
- 3910 Hillgrand Dr
- 2224 Conestoga Dr
