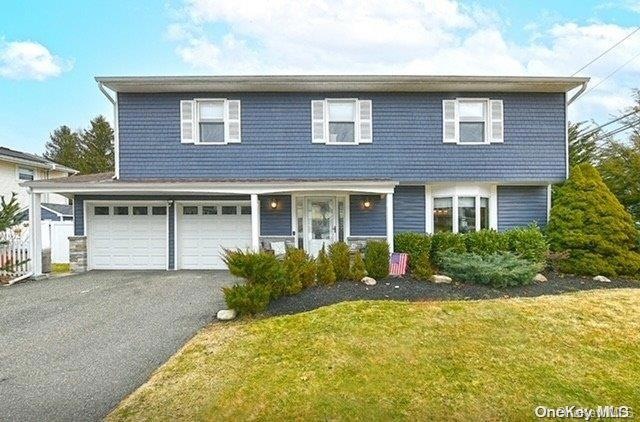
11 Sandra Dr Hauppauge, NY 11788
Hauppauge NeighborhoodHighlights
- Property is near public transit
- Cathedral Ceiling
- 1 Fireplace
- Mount Pleasant Elementary School Rated A-
- Wood Flooring
- Granite Countertops
About This Home
As of May 2024Welcome home to this beautiful splanch in the desirable Hillside Terrace neighborhood. Home offers 4 bedrooms, 2.5 baths, gorgeous eat in kitchen quartz countertops / backsplash with stainless steel appliances, pot filler, and dining area, family room w/ stone fireplace, large living room w/ vaulted ceilings, 2 car garage. Home offers wood floors, update's include .5 bath, central air conditioning, interior and exterior doors, windows. Home offers an amazing backyard for entertaining with extensive patio featuring Cambridge pavers, built in firepit w/ bench seating, out door lighting, PVC fencing, and more! Location you can't beat, near 347, shopping LIRR, Smith Haven mall, Stonybrook hospital. Smithtown Schools. Taxes shown w/out Star rebate. If you are looking for a move in home with a wonderful floor plan this is it!, Additional information: Appearance:Mint+++,Separate Hotwater Heater:No
Home Details
Home Type
- Single Family
Est. Annual Taxes
- $13,617
Year Built
- Built in 1968
Lot Details
- 0.26 Acre Lot
- Private Entrance
- Fenced
- Level Lot
Home Design
- Splanch
- Frame Construction
- Stone Siding
- Vinyl Siding
Interior Spaces
- Cathedral Ceiling
- Ceiling Fan
- 1 Fireplace
- Entrance Foyer
- Wood Flooring
- Partial Basement
Kitchen
- Eat-In Kitchen
- Oven
- Cooktop
- Microwave
- Freezer
- Dishwasher
- Granite Countertops
Bedrooms and Bathrooms
- 4 Bedrooms
- En-Suite Primary Bedroom
Laundry
- Dryer
- Washer
Parking
- Attached Garage
- Garage Door Opener
- Driveway
Outdoor Features
- Patio
- Private Mailbox
Location
- Property is near public transit
Schools
- Great Hollow Middle School
- Smithtown High School-West
Utilities
- Central Air
- Hot Water Heating System
- Heating System Uses Oil
- Tankless Water Heater
- Cesspool
- Cable TV Available
Community Details
- Park
Listing and Financial Details
- Legal Lot and Block 299 / 1
- Assessor Parcel Number 0800-161-00-01-00-072-000
Map
Home Values in the Area
Average Home Value in this Area
Property History
| Date | Event | Price | Change | Sq Ft Price |
|---|---|---|---|---|
| 05/20/2024 05/20/24 | Sold | $873,000 | 0.0% | -- |
| 03/18/2024 03/18/24 | Pending | -- | -- | -- |
| 03/07/2024 03/07/24 | Off Market | $873,000 | -- | -- |
| 02/29/2024 02/29/24 | For Sale | $799,000 | 0.0% | -- |
| 02/29/2024 02/29/24 | Off Market | $799,000 | -- | -- |
| 02/28/2024 02/28/24 | For Sale | $799,000 | -- | -- |
Tax History
| Year | Tax Paid | Tax Assessment Tax Assessment Total Assessment is a certain percentage of the fair market value that is determined by local assessors to be the total taxable value of land and additions on the property. | Land | Improvement |
|---|---|---|---|---|
| 2023 | $13,617 | $5,240 | $300 | $4,940 |
| 2022 | $10,816 | $5,240 | $300 | $4,940 |
| 2021 | $10,816 | $5,240 | $300 | $4,940 |
| 2020 | $12,972 | $5,240 | $300 | $4,940 |
| 2019 | $12,972 | $0 | $0 | $0 |
| 2018 | -- | $5,240 | $300 | $4,940 |
| 2017 | $12,143 | $5,240 | $300 | $4,940 |
| 2016 | $11,994 | $5,240 | $300 | $4,940 |
| 2015 | -- | $5,240 | $300 | $4,940 |
| 2014 | -- | $5,240 | $300 | $4,940 |
Mortgage History
| Date | Status | Loan Amount | Loan Type |
|---|---|---|---|
| Open | $567,450 | Purchase Money Mortgage | |
| Closed | $567,450 | Purchase Money Mortgage | |
| Previous Owner | $320,000 | New Conventional | |
| Previous Owner | $85,000 | Credit Line Revolving |
Deed History
| Date | Type | Sale Price | Title Company |
|---|---|---|---|
| Deed | $873,000 | Misc Company | |
| Deed | $873,000 | Misc Company | |
| Bargain Sale Deed | $400,000 | None Available | |
| Bargain Sale Deed | $400,000 | None Available | |
| Deed | $490,000 | Rinaldo Pace | |
| Deed | $490,000 | Rinaldo Pace |
Similar Homes in Hauppauge, NY
Source: OneKey® MLS
MLS Number: L3534202
APN: 0800-161-00-01-00-072-000
- 19 Sandra Dr
- 5 Box Place
- 51 Clifford Blvd
- 307 Mount Pleasant Rd
- 11 Kenny St
- 835 Townline Rd
- 7 Rainbow Dr
- 4 Newton Rd
- 500 Hoffman Ln
- 46 Apple Tree Dr
- 20 Village Ln
- 18 Sandalwood Dr
- 657 Village Dr
- 355 Route 111 Unit 2
- 355 Route 111 Unit 47
- 0 Route 111 Unit ONE3540424
- 257 Village Dr
- 11 Gedney Ave
- 649 Blydenburgh Rd
- 37 Carldon Ln
