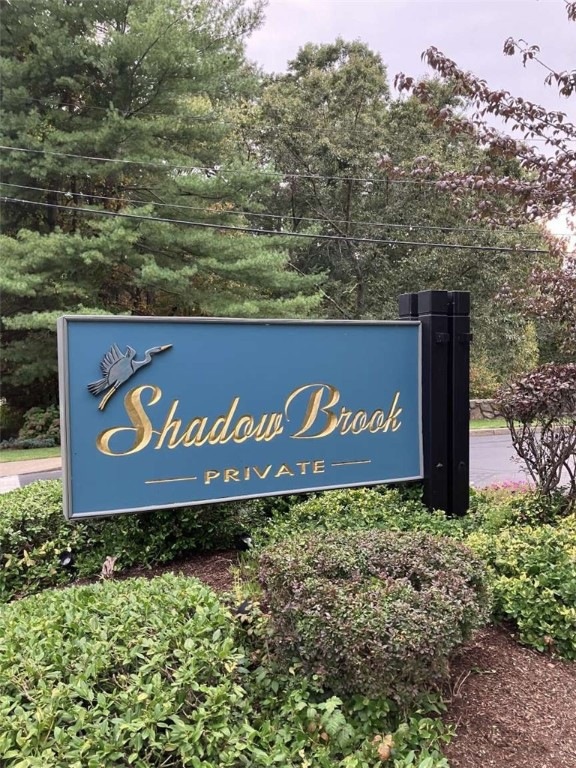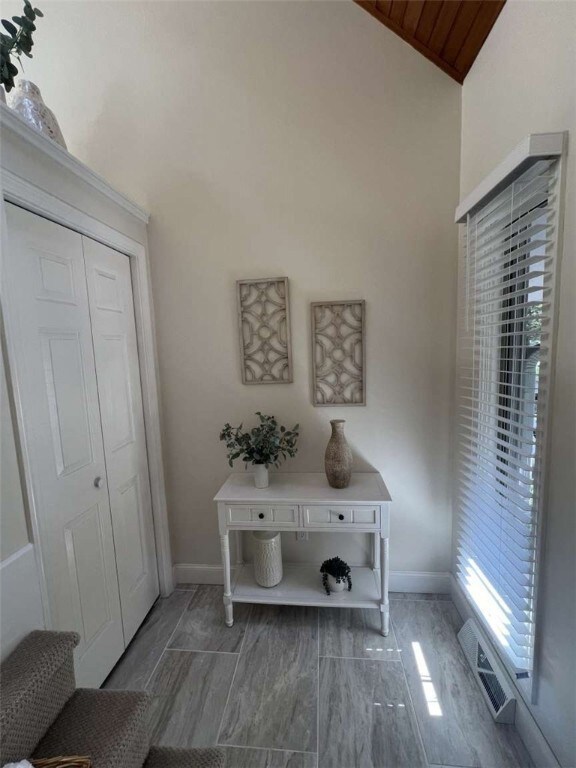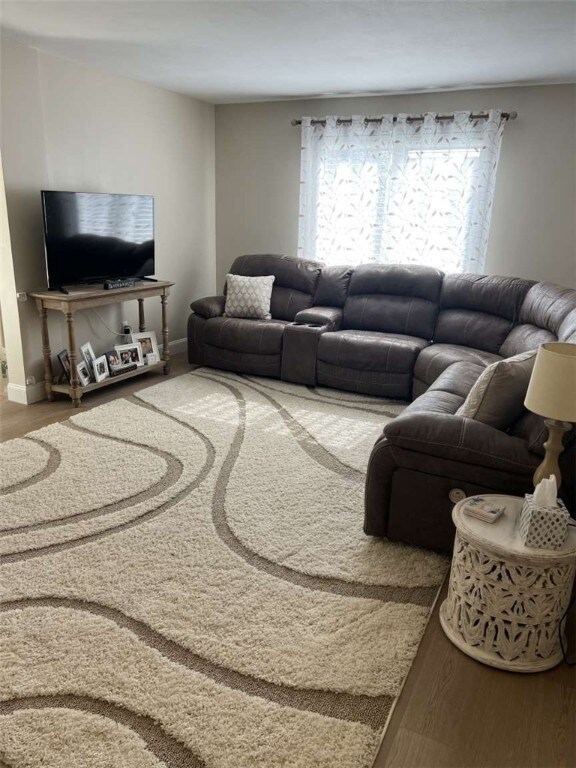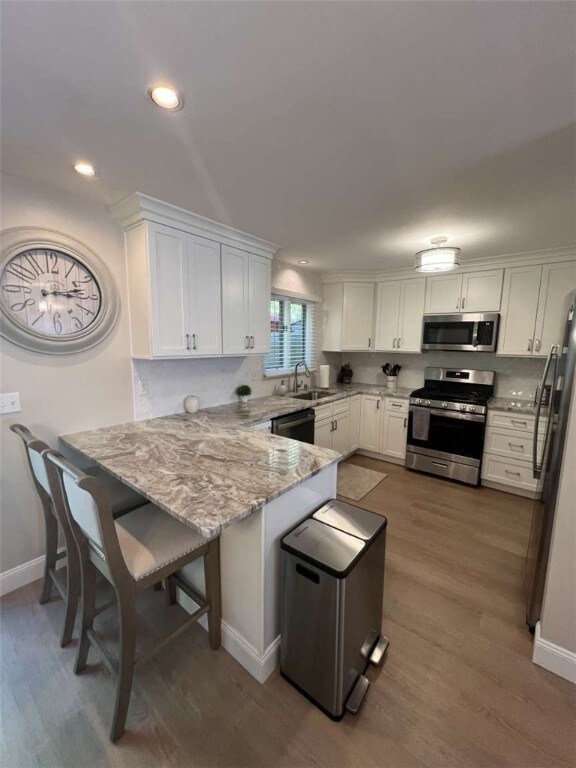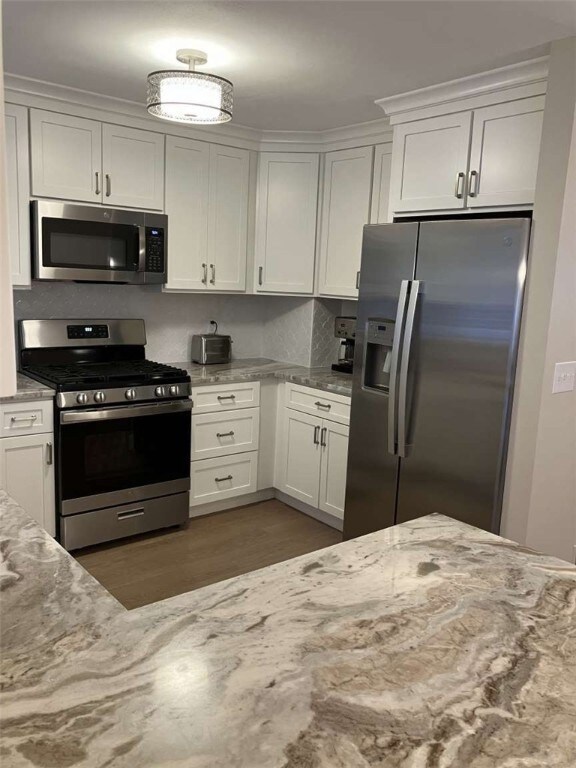
11 Shadow Brook Ln Unit E Smithfield, RI 02917
Smithfield NeighborhoodHighlights
- Water Access
- Deck
- Recreation Facilities
- Raymond Laperche School Rated A
- Cathedral Ceiling
- Skylights
About This Home
As of November 2024Absolutely stunning, fully remodeled condo in well admired Shadow Brook Condo's. 2 bed 2 bath 1563 square feet. Rooms include kitchen, dining, living room. Entire condo has all brand new luxury flooring and tiled baths and entry. This unit is not a flip and was completed and decorated for homeowner just 5 months ago. This was an entire remodel, from flooring, all new paint, both bathrooms in their entirety, kitchen, stairs, banister/railings, floor moldings, door knobs, door hinges ..move in ready! There is an oversized garage, basement and large private deck, remodeled gas fireplace. All kitchen appliances are to stay, washer and dryer are negotiable. Unit comes with pedal boat for you to enjoy on the water. Owner found and bought forever home!
Townhouse Details
Home Type
- Townhome
Est. Annual Taxes
- $4,323
Year Built
- Built in 1986
Lot Details
- Sprinkler System
HOA Fees
- $325 Monthly HOA Fees
Parking
- 1 Car Attached Garage
- Garage Door Opener
- Unassigned Parking
Home Design
- Wood Siding
- Concrete Perimeter Foundation
- Clapboard
Interior Spaces
- 1,523 Sq Ft Home
- 3-Story Property
- Cathedral Ceiling
- Skylights
- Gas Fireplace
- Storage Room
- Laundry Room
- Utility Room
Kitchen
- Oven
- Range with Range Hood
- Microwave
- Dishwasher
- Disposal
Bedrooms and Bathrooms
- 2 Bedrooms
- Cedar Closet
Unfinished Basement
- Partial Basement
- Interior and Exterior Basement Entry
Outdoor Features
- Water Access
- Walking Distance to Water
- Deck
Utilities
- Forced Air Heating and Cooling System
- Heating System Uses Gas
- Gas Water Heater
Listing and Financial Details
- Assessor Parcel Number 11SHADOWBROOKLANEESMTH
Community Details
Recreation
- Recreation Facilities
Pet Policy
- Pets Allowed
Additional Features
- Shops
Map
Home Values in the Area
Average Home Value in this Area
Property History
| Date | Event | Price | Change | Sq Ft Price |
|---|---|---|---|---|
| 11/08/2024 11/08/24 | Sold | $489,000 | 0.0% | $321 / Sq Ft |
| 10/11/2024 10/11/24 | Pending | -- | -- | -- |
| 09/20/2024 09/20/24 | Price Changed | $489,000 | -0.2% | $321 / Sq Ft |
| 08/23/2024 08/23/24 | For Sale | $489,900 | -- | $322 / Sq Ft |
Similar Homes in Smithfield, RI
Source: State-Wide MLS
MLS Number: 1366953
- 4 Shadowbrook Ln Unit C
- 3 Shadowbrook Ln Unit B
- 0 George Washington Hwy Unit 1375360
- 64 Williams Rd
- 195 Log Rd
- 22 Balsam Ln
- 42 Connors Farm Dr
- 153 Swan Rd
- 230 George Washington Hwy
- 11 Glenna Dr
- 0 Stillwater Rd
- 32 Deer Run Trail
- 215 John Mowry Rd
- 131 Pleasant View Ave Unit 17
- 53 Deer Run Trail
- 1291 Douglas Pike
- 50 Indian Run Trail
- 121 Farnum Pike
- 23 Cherry Blossom Ln
- 95 Wolf Hill Rd
