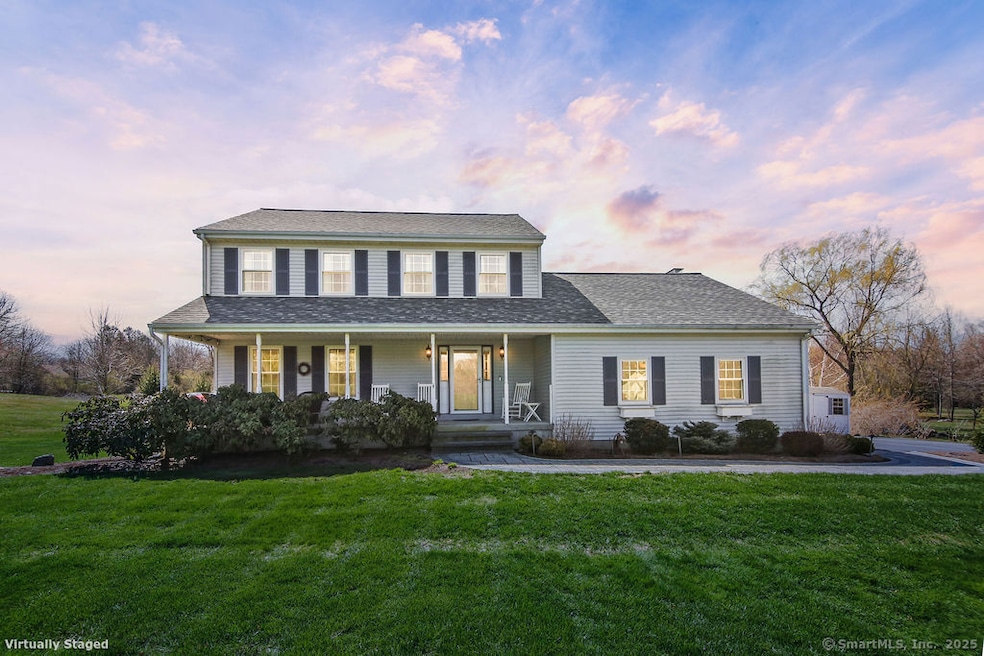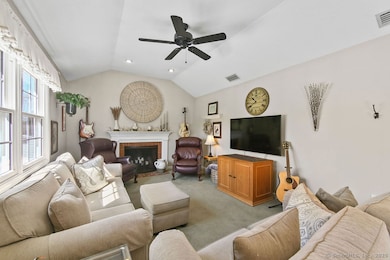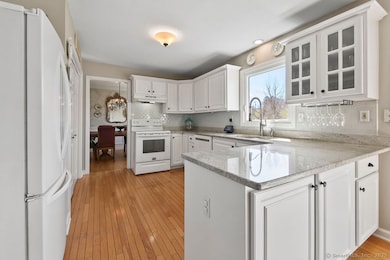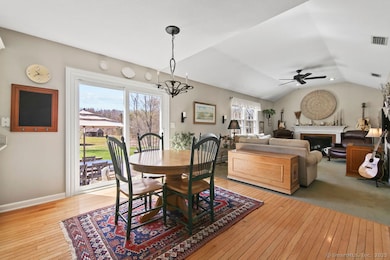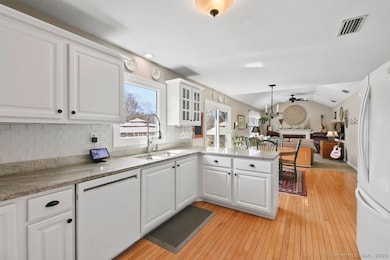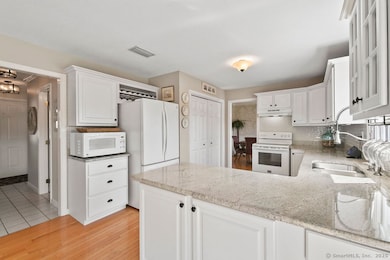
11 Skyview Dr Colchester, CT 06415
Colchester NeighborhoodEstimated payment $3,071/month
Highlights
- Very Popular Property
- Above Ground Pool
- Attic
- William J. Johnston Middle School Rated A-
- Colonial Architecture
- 1 Fireplace
About This Home
Welcome to this meticulously maintained Colonial nestled on a quiet cul-de-sac in desirable Colchester! This turn-key home has beautiful curb appeal with professional landscaping, a welcoming front porch with rocking chairs, and a spacious backyard retreat straight out of a New England postcard featuring both a stone patio with gas fire pit and above-ground pool. Inside, discover a thoughtfully updated interior with hardwood floors, a STYLISH eat-in kitchen with white cabinetry and granite countertops, breakfast bar, formal dining room with elegant chandelier, and stunning family room with vaulted ceiling and fireplace. The finished basement offers versatile space with a home office area, work out area and media room while not taking away from the storage options! LOVE the 3 generous bedrooms upstairs include a sumptuous primary suite with walk in closet and remodeled bathroom with frameless enclosed tiled shower. Additional highlights include tastefully updated modern bathrooms, multiple outdoor living spaces including a large rear patio for entertaining, and proximity to schools, shopping, and major commuting routes. Windows have been replaced. Only an 7 minute stroll to the popular brewery Hop Culture Farms & Brew Co and close to Cato Corner Farms, Priam Vineyards, Harry Place and Stop and Shop are all within 10 minutes; be in Hartford in under 30!! This lovingly cared-for home offers the perfect blend of comfort, style, and convenience for you to enjoy immediately!
Open House Schedule
-
Saturday, April 26, 202510:30 am to 12:00 pm4/26/2025 10:30:00 AM +00:004/26/2025 12:00:00 PM +00:00Add to Calendar
Home Details
Home Type
- Single Family
Est. Annual Taxes
- $5,708
Year Built
- Built in 1997
Lot Details
- 1.38 Acre Lot
- Property is zoned RU
Parking
- 2 Car Garage
Home Design
- Colonial Architecture
- Concrete Foundation
- Asphalt Shingled Roof
- Concrete Siding
- Vinyl Siding
Interior Spaces
- 1 Fireplace
- Partially Finished Basement
- Basement Fills Entire Space Under The House
- Laundry on main level
Kitchen
- Gas Oven or Range
- Cooktop with Range Hood
- Microwave
- Dishwasher
Bedrooms and Bathrooms
- 3 Bedrooms
Attic
- Unfinished Attic
- Attic or Crawl Hatchway Insulated
Outdoor Features
- Above Ground Pool
- Patio
- Shed
- Rain Gutters
- Porch
Schools
- Colchester Elementary School
- Bacon Academy High School
Utilities
- Central Air
- Hot Water Heating System
- Heating System Uses Oil
- Private Company Owned Well
- Hot Water Circulator
- Fuel Tank Located in Basement
Listing and Financial Details
- Exclusions: Kitchen and dining room chandeliers, kitchen faucet and soap dispenser
- Assessor Parcel Number 1457313
Map
Home Values in the Area
Average Home Value in this Area
Tax History
| Year | Tax Paid | Tax Assessment Tax Assessment Total Assessment is a certain percentage of the fair market value that is determined by local assessors to be the total taxable value of land and additions on the property. | Land | Improvement |
|---|---|---|---|---|
| 2024 | $5,708 | $199,100 | $46,100 | $153,000 |
| 2023 | $5,420 | $199,100 | $46,100 | $153,000 |
| 2022 | $5,392 | $199,100 | $46,100 | $153,000 |
| 2021 | $5,691 | $173,300 | $49,400 | $123,900 |
| 2020 | $5,691 | $173,300 | $49,400 | $123,900 |
| 2019 | $5,691 | $173,300 | $49,400 | $123,900 |
| 2018 | $5,594 | $173,300 | $49,400 | $123,900 |
| 2017 | $5,610 | $173,300 | $49,400 | $123,900 |
| 2016 | $5,641 | $182,500 | $63,600 | $118,900 |
| 2015 | $5,614 | $182,500 | $63,600 | $118,900 |
| 2014 | $5,579 | $182,500 | $63,600 | $118,900 |
Deed History
| Date | Type | Sale Price | Title Company |
|---|---|---|---|
| Warranty Deed | $221,000 | -- | |
| Warranty Deed | $179,900 | -- |
Mortgage History
| Date | Status | Loan Amount | Loan Type |
|---|---|---|---|
| Open | $150,750 | Balloon | |
| Closed | $242,000 | Stand Alone Refi Refinance Of Original Loan | |
| Closed | $89,000 | No Value Available | |
| Closed | $22,700 | No Value Available | |
| Closed | $196,800 | No Value Available |
Similar Homes in the area
Source: SmartMLS
MLS Number: 24086329
APN: COLC-000004W-000009-000023-000028
- 0 Davidson Rd
- 586 Middletown Rd
- 60 Standish Rd
- 0 Clark Rd
- 6 Westchester Hills Unit G
- 176 Shailor Hill Rd
- 573 Old Hartford Rd
- 111 Old Hartford Rd
- 47 Jeremy River Dr
- Lot #8 Taylor Rd
- Lot #5 Taylor Rd
- Lot #10 Taylor Rd
- Lot #9 Taylor Rd
- Lot #7 Taylor Rd
- Lot #6 Taylor Rd
- Lot #4 Taylor Rd
- Lot #3 Taylor Rd
- Lot #1 Taylor Rd
- Lot #2 Taylor Rd
- 28 Esther Ln
