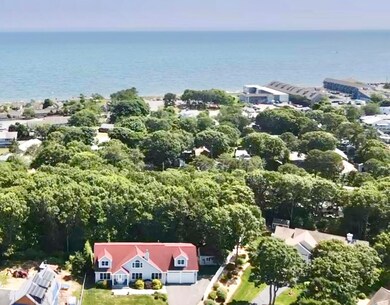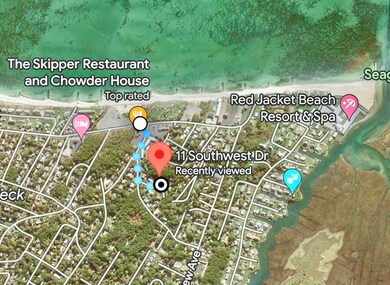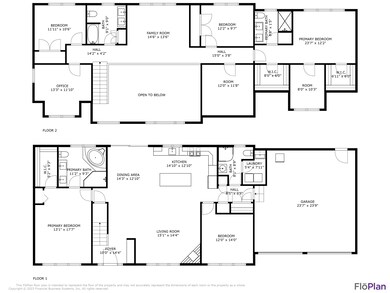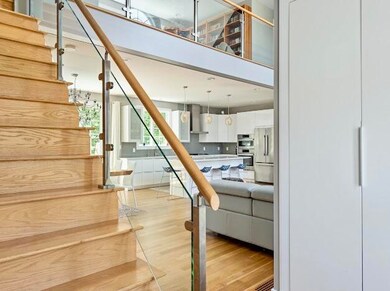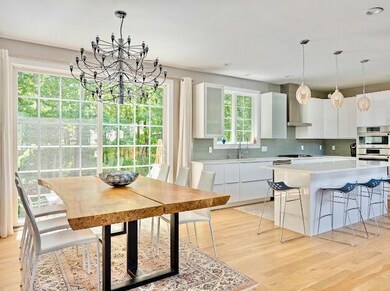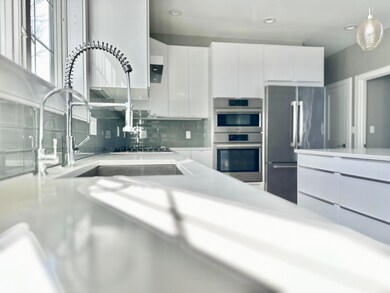
11 Southwest Dr Yarmouth, MA 02664
Highlights
- Beach
- Cape Cod Architecture
- Cathedral Ceiling
- Property is near a marina
- Deck
- Wood Flooring
About This Home
As of July 2024Discover coastal living at its finest at 11 South West Drive, a stunning property nestled in the heart of Bass River, South Yarmouth. Built in 2016, this modern gem offers the perfect blend of elegance & convenience. Step inside to find an exquisite interior, adorned with modern finishes and an abundance of natural light that spills in through the many large windows. Boasting a thoughtfully designed layout, this residence features not just one, but 2 primary bedroom suites on the 1st and 2nd floors. With a total of 5 bedrooms there's plenty of space to accommodate everyone comfortably. The open-concept living spaces create an inviting atmosphere for entertaining. The kitchen is a chef's dream, equipped with top-of-the-line appliances, ample counter space, and stylish cabinetry. Prepare delicious meals with ease as you gather with family/friends around the kitchen island.Location is everything and this home truly excels in that aspect. Located just 352 yds away from beautiful Nantucket Sound/Bass River public beaches, where you can enjoy the salty breeze on beach walks while feeling the sand in your toes!
Last Agent to Sell the Property
Jim & Regina Augat
Kinlin Grover Compass License #9063743
Home Details
Home Type
- Single Family
Est. Annual Taxes
- $8,332
Year Built
- Built in 2015
Lot Details
- 0.25 Acre Lot
- Near Conservation Area
- Cul-De-Sac
- Level Lot
- Sprinkler System
- Garden
- Yard
Parking
- 2 Car Attached Garage
- Open Parking
Home Design
- Cape Cod Architecture
- Poured Concrete
- Pitched Roof
- Asphalt Roof
- Clapboard
Interior Spaces
- 3,100 Sq Ft Home
- 1-Story Property
- Built-In Features
- Cathedral Ceiling
- Recessed Lighting
- Gas Fireplace
- Living Room with Fireplace
- Dining Area
- Intercom
- Kitchen Island
Flooring
- Wood
- Tile
Bedrooms and Bathrooms
- 5 Bedrooms
- Cedar Closet
- Walk-In Closet
- Dressing Area
- 4 Full Bathrooms
Laundry
- Laundry Room
- Laundry on main level
- Washer Hookup
Basement
- Basement Fills Entire Space Under The House
- Interior Basement Entry
- Crawl Space
Outdoor Features
- Outdoor Shower
- Property is near a marina
- Deck
- Outbuilding
Location
- Property is near shops
Utilities
- Forced Air Heating and Cooling System
- Tankless Water Heater
- Gas Water Heater
- Septic Tank
- High Speed Internet
Listing and Financial Details
- Assessor Parcel Number 25302
Community Details
Overview
- No Home Owners Association
Recreation
- Beach
- Tennis Courts
Map
Home Values in the Area
Average Home Value in this Area
Property History
| Date | Event | Price | Change | Sq Ft Price |
|---|---|---|---|---|
| 07/17/2024 07/17/24 | Sold | $1,375,000 | -5.2% | $444 / Sq Ft |
| 06/09/2024 06/09/24 | Pending | -- | -- | -- |
| 05/17/2024 05/17/24 | Price Changed | $1,450,000 | -3.3% | $468 / Sq Ft |
| 03/15/2024 03/15/24 | For Sale | $1,499,999 | -- | $484 / Sq Ft |
Tax History
| Year | Tax Paid | Tax Assessment Tax Assessment Total Assessment is a certain percentage of the fair market value that is determined by local assessors to be the total taxable value of land and additions on the property. | Land | Improvement |
|---|---|---|---|---|
| 2025 | $9,003 | $1,271,600 | $460,300 | $811,300 |
| 2024 | $8,332 | $1,129,000 | $400,500 | $728,500 |
| 2023 | $8,355 | $1,030,200 | $326,800 | $703,400 |
| 2022 | $7,633 | $831,500 | $293,600 | $537,900 |
| 2021 | $7,351 | $768,900 | $275,800 | $493,100 |
| 2020 | $6,814 | $681,400 | $263,800 | $417,600 |
| 2019 | $6,380 | $631,700 | $263,800 | $367,900 |
| 2018 | $6,364 | $618,500 | $250,600 | $367,900 |
| 2017 | $6,197 | $618,500 | $250,600 | $367,900 |
| 2016 | $2,501 | $250,600 | $250,600 | $0 |
| 2015 | $2,516 | $250,600 | $250,600 | $0 |
Mortgage History
| Date | Status | Loan Amount | Loan Type |
|---|---|---|---|
| Open | $1,000,000 | Purchase Money Mortgage | |
| Closed | $1,000,000 | Purchase Money Mortgage | |
| Closed | $250,000 | Credit Line Revolving | |
| Closed | $410,000 | No Value Available |
Deed History
| Date | Type | Sale Price | Title Company |
|---|---|---|---|
| Land Court Massachusetts | $72,000 | -- | |
| Land Court Massachusetts | $72,000 | -- |
Similar Homes in the area
Source: Cape Cod & Islands Association of REALTORS®
MLS Number: 22400996
APN: YARM-000025-000302
- 166 Seaview Ave Unit 1
- 135 S Shore Dr Unit 13
- 121 Seaview Ave Unit A-B
- 168 Pawkannawkut Dr
- 109 Seaview Ave Unit 9
- 63 Aspinet Rd
- 93 Wampanoag Rd
- 42 Peregrine Ln
- 51 Ocean Ave
- 7 Thatcher Rd Unit 8
- 116 Evergreen St
- 8 Rogers Ave
- 17 Angus Ave
- 27 Angus Ave
- 638 Route 28 Unit 10
- 35 Elton Rd
- 624 Route 28
- 188 South St
- 42 S Sea Ave
- 184 S Sea Ave Unit 3

