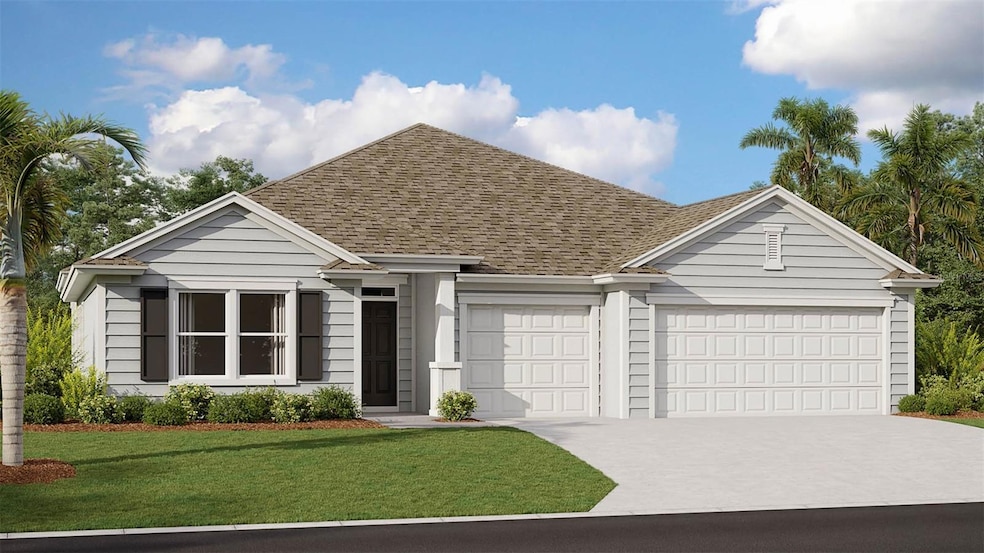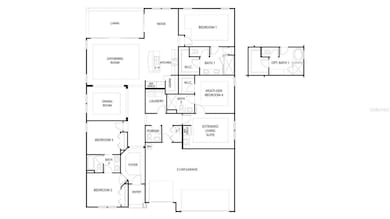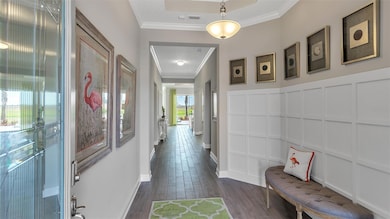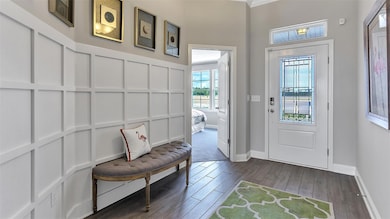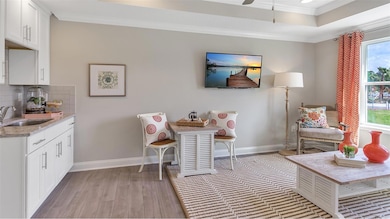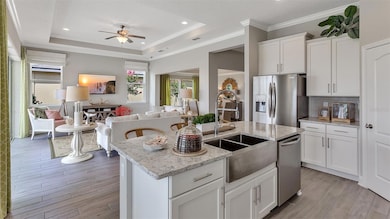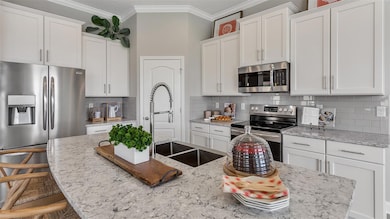
11 Summerwood Rd N Palm Coast, FL 32137
Estimated payment $2,909/month
Highlights
- Fitness Center
- Under Construction
- Clubhouse
- Indian Trails Middle School Rated A-
- Open Floorplan
- Wood Flooring
About This Home
Under Construction. **Reduced Interest Rate Financing for this Home when using our Preferred Lender**
**1st Year HOA Fees Paid! See sales agent for details!**
Welcome to Sawmill Branch! We are proud to build in beautiful Flagler County. Homes are located minutes from fantastic shopping, dining and top-rated Belle Terre Elementary School. Residents will enjoy the quick commute to I-95 and area beaches! Thoughtfully designed one and two-story open concept homes offer a fantastic and affordable new home value with smart energy-efficient features.
Home Details
Home Type
- Single Family
Year Built
- Built in 2023 | Under Construction
Lot Details
- 6,000 Sq Ft Lot
- East Facing Home
- Irrigation
- Property is zoned 25
HOA Fees
- $19 Monthly HOA Fees
Parking
- 3 Car Attached Garage
Home Design
- Slab Foundation
- Frame Construction
- Shingle Roof
Interior Spaces
- 2,498 Sq Ft Home
- Open Floorplan
- Great Room
- Family Room Off Kitchen
- Combination Dining and Living Room
- Laundry Room
Kitchen
- Range
- Microwave
- Dishwasher
- Disposal
Flooring
- Wood
- Carpet
- Tile
- Vinyl
Bedrooms and Bathrooms
- 4 Bedrooms
- Split Bedroom Floorplan
- Walk-In Closet
Schools
- Belle Terre Elementary School
- Indian Trails Middle-Fc School
- Matanzas High School
Utilities
- Central Air
- Heating Available
- Thermostat
- Electric Water Heater
Listing and Financial Details
- Visit Down Payment Resource Website
- Tax Lot 251
- Assessor Parcel Number 21-10-30-5416-00000-2510
- $2,303 per year additional tax assessments
Community Details
Overview
- Sawmill Branch At Palm Coast Park HOA Inc. Association
- Built by DR Horton
- Sawmill Branch Subdivision, Miramar Floorplan
Amenities
- Clubhouse
Recreation
- Community Playground
- Fitness Center
- Community Pool
Map
Home Values in the Area
Average Home Value in this Area
Tax History
| Year | Tax Paid | Tax Assessment Tax Assessment Total Assessment is a certain percentage of the fair market value that is determined by local assessors to be the total taxable value of land and additions on the property. | Land | Improvement |
|---|---|---|---|---|
| 2024 | -- | $24,333 | $24,333 | -- |
Property History
| Date | Event | Price | Change | Sq Ft Price |
|---|---|---|---|---|
| 12/31/2024 12/31/24 | Price Changed | $438,990 | -0.5% | $176 / Sq Ft |
| 12/26/2024 12/26/24 | Price Changed | $440,990 | -0.5% | $177 / Sq Ft |
| 10/22/2024 10/22/24 | Price Changed | $442,990 | -0.4% | $177 / Sq Ft |
| 10/08/2024 10/08/24 | Price Changed | $444,990 | -0.4% | $178 / Sq Ft |
| 09/17/2024 09/17/24 | Price Changed | $446,990 | -0.2% | $179 / Sq Ft |
| 08/22/2024 08/22/24 | For Sale | $447,990 | -- | $179 / Sq Ft |
Similar Homes in Palm Coast, FL
Source: Stellar MLS
MLS Number: FC303327
APN: 21-10-30-5416-00000-2510
- 3 Summerwood Rd N
- 12 Summerwood Rd N
- 11 Summerwood Rd N
- 13 Summerwood Rd N
- 2 Summerwood Rd N
- 15 Summerwood Rd N
- 20 Summerwood Rd N
- 17 Summerwood Rd N
- 22 Summerwood Rd N
- 17 Summerwood Rd S
- 17 Springwood Dr
- 6 Springwood Dr
- 13 Springwood Dr
- 25 Springwood Dr
- 15 Springwood Dr
- 22 Lumber Jack Trail
- 60 Lumber Jack Trail
