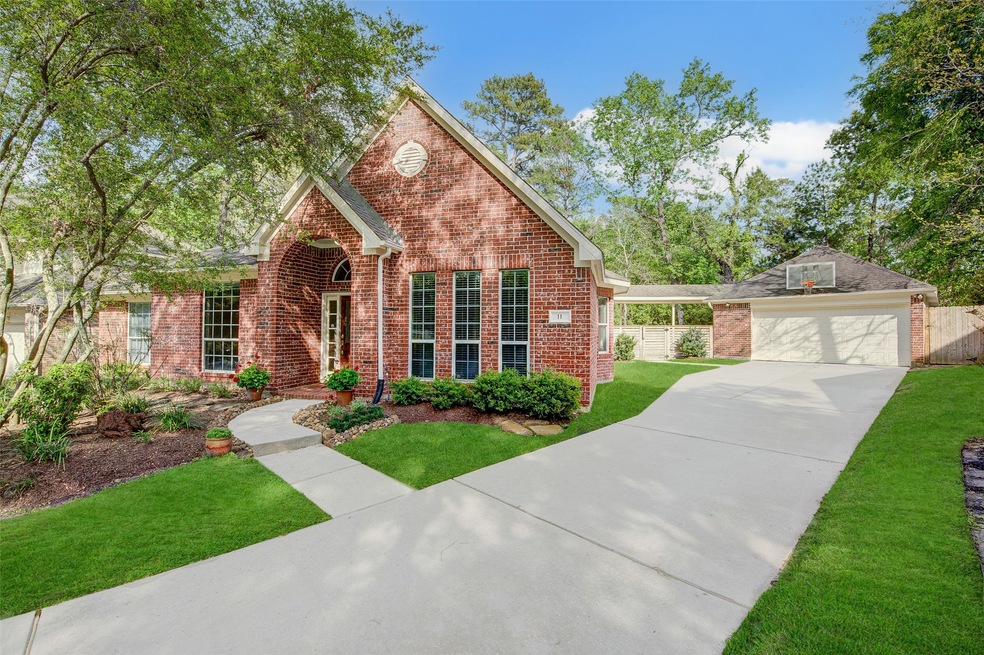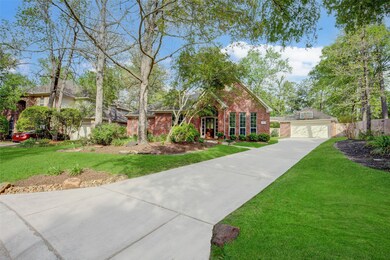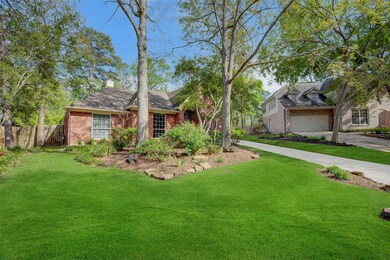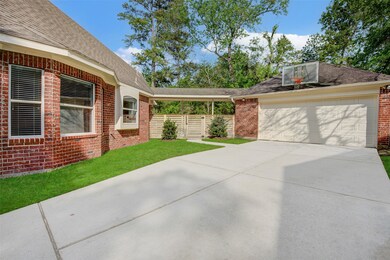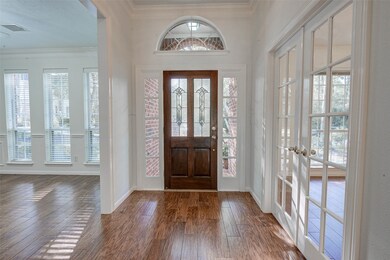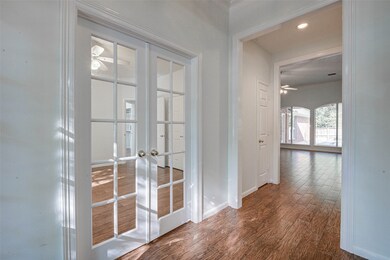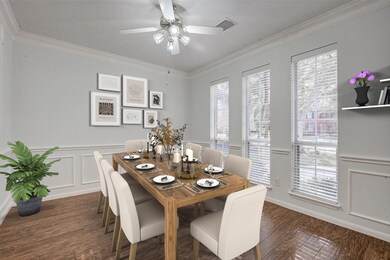
11 Sun Shower Ct Spring, TX 77381
Indian Springs NeighborhoodHighlights
- Gunite Pool
- Deck
- Hydromassage or Jetted Bathtub
- Galatas Elementary School Rated A
- Traditional Architecture
- High Ceiling
About This Home
As of April 2024Single story sanctuary nestled on a tranquil cul-de-sac lot overlooking the greenbelt. This four bedroom home offers a split floor plan with ample space for relaxation and privacy. The heart of the home boasts an inviting family room with oversized windows offering plenty of natural light overlooking the lush back yard and pool. Kitchen, breakfast area and formal dining nearby is perfect for quiet family dinners or entertaining. Step outside to your own private oasis where a sparkling pool awaits surrounded by serene views of greenery with no back neighbors ensuring ultimate privacy. Enjoy morning coffee or an evening beverage under the covered patio relaxing to the sounds of birds singing. Primary bedroom in back of home has a private door leading to covered patio. The oversized detached garage offers plenty of storage space and or parking. Freshly painted throughout inside. This home epitomizes comfortable living in a prime location.
Home Details
Home Type
- Single Family
Est. Annual Taxes
- $6,558
Year Built
- Built in 1997
Lot Details
- 10,521 Sq Ft Lot
- Cul-De-Sac
- Property is Fully Fenced
- Sprinkler System
Parking
- 2 Car Detached Garage
- Oversized Parking
- Garage Door Opener
Home Design
- Traditional Architecture
- Brick Exterior Construction
- Slab Foundation
- Composition Roof
- Cement Siding
Interior Spaces
- 2,396 Sq Ft Home
- 1-Story Property
- High Ceiling
- Ceiling Fan
- Gas Log Fireplace
- Family Room
- Breakfast Room
- Dining Room
- Utility Room
- Washer and Electric Dryer Hookup
Kitchen
- Walk-In Pantry
- Gas Cooktop
- Microwave
- Dishwasher
- Disposal
Flooring
- Carpet
- Tile
Bedrooms and Bathrooms
- 4 Bedrooms
- En-Suite Primary Bedroom
- Double Vanity
- Hydromassage or Jetted Bathtub
- Separate Shower
Home Security
- Prewired Security
- Fire and Smoke Detector
Eco-Friendly Details
- Energy-Efficient Thermostat
Outdoor Features
- Gunite Pool
- Deck
- Covered patio or porch
Schools
- Galatas Elementary School
- Mccullough Junior High School
- The Woodlands High School
Utilities
- Central Heating and Cooling System
- Heating System Uses Gas
- Programmable Thermostat
Listing and Financial Details
- Exclusions: Refrigerator, Washer & Dryer
Community Details
Overview
- Wdlnds Village Indian Sprg 10 Subdivision
- Greenbelt
Recreation
- Community Pool
Map
Home Values in the Area
Average Home Value in this Area
Property History
| Date | Event | Price | Change | Sq Ft Price |
|---|---|---|---|---|
| 04/12/2024 04/12/24 | Sold | -- | -- | -- |
| 03/31/2024 03/31/24 | Pending | -- | -- | -- |
| 03/25/2024 03/25/24 | For Sale | $589,000 | +90.1% | $246 / Sq Ft |
| 05/15/2020 05/15/20 | Sold | -- | -- | -- |
| 04/15/2020 04/15/20 | Pending | -- | -- | -- |
| 03/23/2020 03/23/20 | For Sale | $309,900 | -- | $129 / Sq Ft |
Tax History
| Year | Tax Paid | Tax Assessment Tax Assessment Total Assessment is a certain percentage of the fair market value that is determined by local assessors to be the total taxable value of land and additions on the property. | Land | Improvement |
|---|---|---|---|---|
| 2024 | $5,135 | $399,300 | -- | -- |
| 2023 | $5,135 | $363,000 | $90,000 | $360,000 |
| 2022 | $6,556 | $330,000 | $90,000 | $361,580 |
| 2021 | $6,396 | $300,000 | $42,720 | $257,280 |
| 2020 | $8,287 | $371,100 | $42,720 | $328,380 |
| 2019 | $7,713 | $334,370 | $42,720 | $291,650 |
| 2018 | $5,960 | $314,810 | $42,720 | $272,090 |
| 2017 | $7,494 | $320,790 | $42,720 | $278,070 |
| 2016 | $8,466 | $362,420 | $42,720 | $319,700 |
| 2015 | $4,382 | $354,530 | $42,720 | $319,700 |
| 2014 | $4,382 | $322,300 | $42,720 | $284,750 |
Mortgage History
| Date | Status | Loan Amount | Loan Type |
|---|---|---|---|
| Previous Owner | $50,000 | No Value Available |
Deed History
| Date | Type | Sale Price | Title Company |
|---|---|---|---|
| Warranty Deed | -- | Stewart Title Of Montgomery Co | |
| Warranty Deed | -- | Capital Title | |
| Warranty Deed | -- | Chicago Title | |
| Deed | -- | -- |
Similar Homes in Spring, TX
Source: Houston Association of REALTORS®
MLS Number: 90120374
APN: 9715-10-00400
- 14 S Peaceful Canyon Cir
- 7 Narrow Creek Place
- 18 Robin Run Dr
- 26 Sheep Meadow Place
- 2 Cattail Place
- 100 N Indigo Cir
- 14 Tall Sky Place
- 19 Abbey Brook Place
- 74 S Cobble Hill Cir
- 150 Rushwing Place
- 2 Barnstable Place
- 14 S Frosted Pond Dr
- 190 N Village Knoll Cir
- 16 Scented Path Ln
- 26 W Trace Creek Dr
- 223 S Pathfinders Cir
- 11 W Stony Bridge Ct
- 199 N Village Knoll Cir
- 2 Skyland Place
- 7 Amber Sky Place
