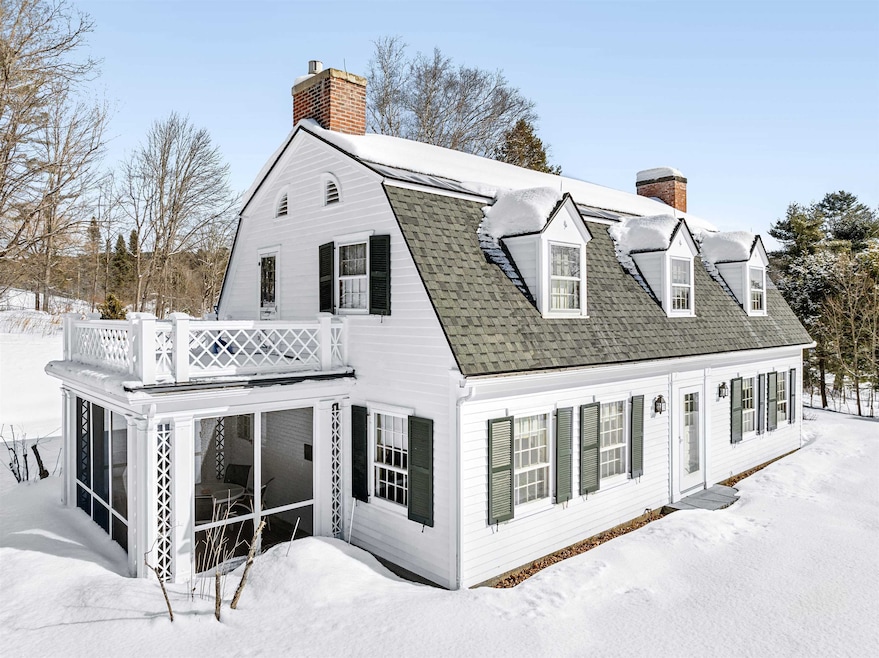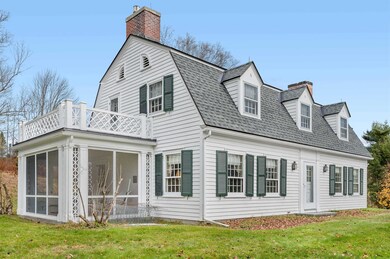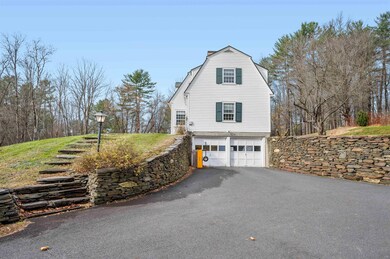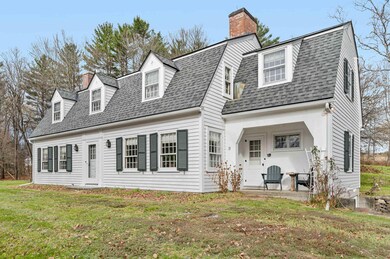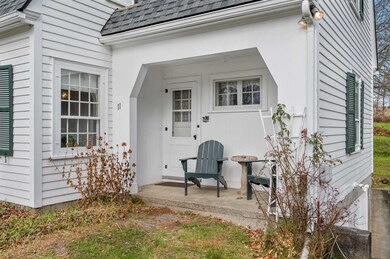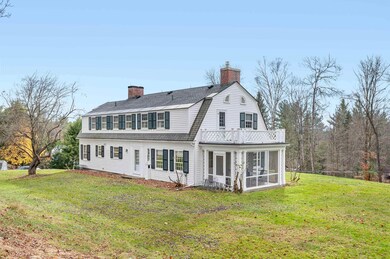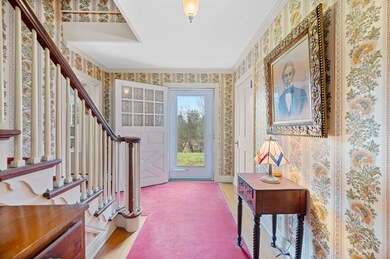
11 Towne St Montpelier, VT 05602
Murray Hill NeighborhoodEstimated payment $5,258/month
Highlights
- Colonial Architecture
- Wood Flooring
- Baseboard Heating
- Main Street School Rated A-
About This Home
In a desirable neighborhood, this charming home sits on over 3 acres of south-facing land, featuring stone walls, landscaped gardens, and serene woodlands. Built in 1937 and designed by French prior to joining Freeman French Freeman Architects, this residence radiates timeless elegance and craftsmanship, with classic details like built-ins, hardwood floors, and a screened porch with brick flooring. The entry foyer flows front to back, connecting to a spacious living room with a convenient and cozy gas-insert fireplace and a formal dining room with crown molding and two corner cabinets. The kitchen reflects the home’s classic period and opens to a covered front porch and a cozy den on the east end. A half bath and laundry area complete the main level. The second floor is thoughtfully designed, with all bedrooms facing south. The primary suite boasts a handsome brick fireplace, walk-in closet, and en-suite bath, along with an adjoining nursery or study with a built-in bookshelf. Two additional bedrooms and a second full bath are on this level, along with a convenient secondary staircase. The lower level includes a two-car garage, mudroom, exercise room, and utility space. Outside, a garden shed adds additional storage. The perfect blend of elegance and comfort, this home offers endless enjoyment for years to come.
Home Details
Home Type
- Single Family
Est. Annual Taxes
- $6,322
Year Built
- Built in 1937
Parking
- 2
Home Design
- Colonial Architecture
- Wood Frame Construction
- Architectural Shingle Roof
- Membrane Roofing
Interior Spaces
- Wood Flooring
- Basement
Kitchen
- Microwave
- Dishwasher
- Disposal
Bedrooms and Bathrooms
- 3 Bedrooms
Laundry
- Dryer
- Washer
Schools
- Union Elementary School
- Main Street Middle School
- Montpelier High School
Additional Features
- Property is zoned RESD 1
- Baseboard Heating
Map
Home Values in the Area
Average Home Value in this Area
Tax History
| Year | Tax Paid | Tax Assessment Tax Assessment Total Assessment is a certain percentage of the fair market value that is determined by local assessors to be the total taxable value of land and additions on the property. | Land | Improvement |
|---|---|---|---|---|
| 2023 | $6,322 | $564,400 | $140,300 | $424,100 |
| 2022 | $11,969 | $407,500 | $98,000 | $309,500 |
| 2021 | $12,042 | $407,500 | $98,000 | $309,500 |
| 2020 | $11,833 | $407,500 | $98,000 | $309,500 |
| 2019 | $11,306 | $407,500 | $98,000 | $309,500 |
| 2018 | $10,947 | $407,500 | $98,000 | $309,500 |
| 2017 | $11,133 | $407,500 | $98,000 | $309,500 |
| 2016 | $10,824 | $407,500 | $98,000 | $309,500 |
Property History
| Date | Event | Price | Change | Sq Ft Price |
|---|---|---|---|---|
| 04/21/2025 04/21/25 | Pending | -- | -- | -- |
| 03/06/2025 03/06/25 | Off Market | $847,500 | -- | -- |
| 03/02/2025 03/02/25 | For Sale | $847,500 | -- | $372 / Sq Ft |
Similar Homes in Montpelier, VT
Source: PrimeMLS
MLS Number: 5030736
APN: 405-126-10606
- 55 Cityside Dr Unit 13
- 22 Harrison Ave
- 15 Grandview Terrace
- 2 Mechanic St Unit 1
- 19 Phillips Rd
- 19 Franklin St
- 162 Main St Unit 2
- 27 Saint Paul St
- 272 Spring Hollow Ln
- 16 Summer St
- 132 Westwood Dr
- 131-133 Elm St
- 2 First Ave
- 144 Elm St
- 29 College St
- 120 Elm St
- 6 Charles St
- 18 College St
- 137 Barre St
- 821 Towne Hill Rd
