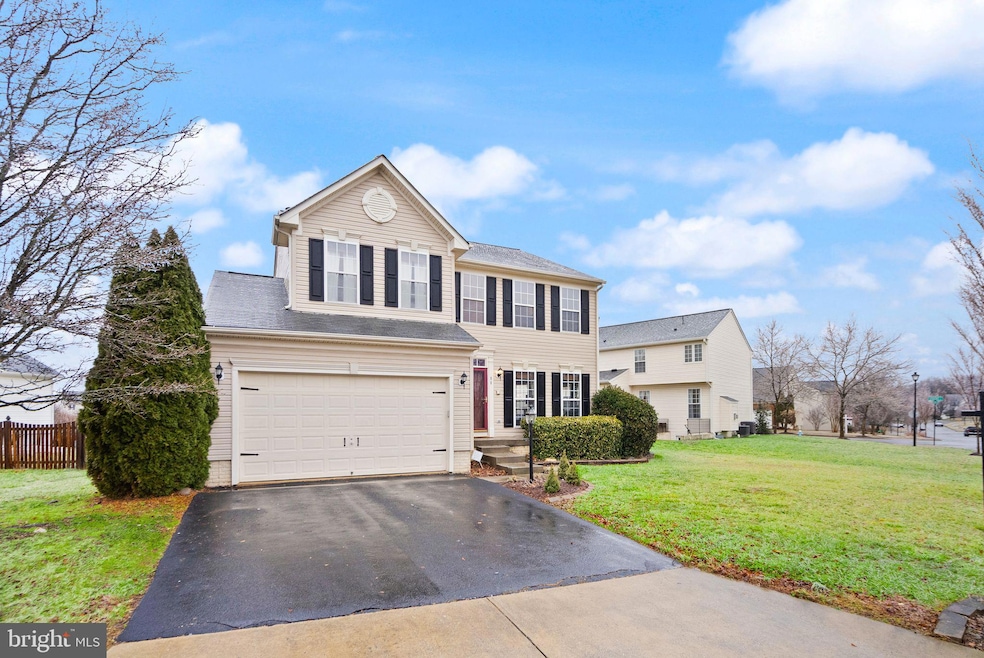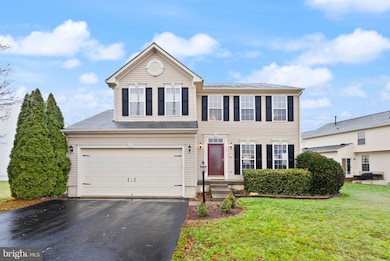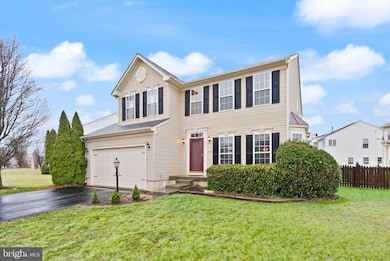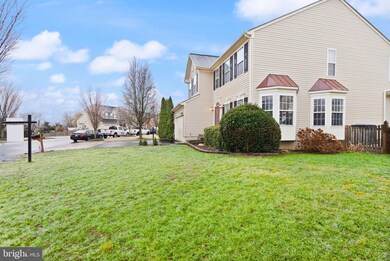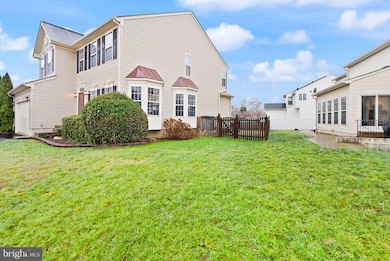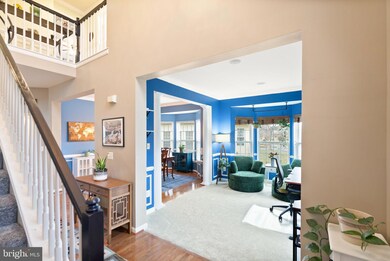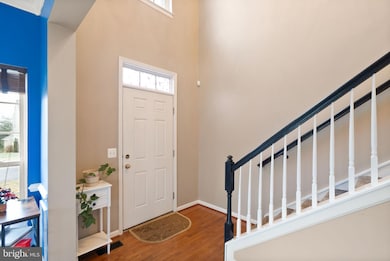
11 Tritapoe Place Lovettsville, VA 20180
Lovettsville NeighborhoodHighlights
- Gourmet Kitchen
- Colonial Architecture
- Traditional Floor Plan
- Woodgrove High School Rated A
- Deck
- Wood Flooring
About This Home
As of March 2025Beautiful, well maintained Ravenwood model in New Town Meadows. Many amenities including gleaming hardwood floors on main level, gourmet kitchen, with stainless steel appliances and corian counters that opens to Family Room with toasty gas fireplace, off the kitchen is a bright morning room with tile floors leading to back yard deck and fully fenced back yard. Three secondary bedrooms on upper level share a hall bath and an elegant primary suite with vaulted ceilings, luxury bathroom with separate shower and soaking tub. Lower level is fully finished with built in bar. Rough-in and walls for Full LL Bath. Home shows beautifully, all fresh paint, great flooring....this one is a must-see.
Transportation to MD & DC for those being called back to work could not be easier than from Lovettsville--MARC Train is 3 Miles, 7 min., Daily Commuter Bus and Vanpools. Lovettsville is known for its' strong community, special events, amazing new restaurants, wineries, breweries, outdoor activities, walkablilty and OCTOBERFEST! You are going to Love living in Lovettsville.
>>>>>>>>NO OPEN HOUSE SATURDAY, 2/8 DUE TO ANTICIPATED WEATHER EVENT<<<<<<<<<<
Home Details
Home Type
- Single Family
Est. Annual Taxes
- $6,261
Year Built
- Built in 2006
Lot Details
- 8,276 Sq Ft Lot
- Back Yard Fenced
- Property is zoned LV:R3
HOA Fees
- $65 Monthly HOA Fees
Parking
- 2 Car Attached Garage
- Front Facing Garage
- Garage Door Opener
- Off-Street Parking
Home Design
- Colonial Architecture
- Composition Roof
- Vinyl Siding
- Concrete Perimeter Foundation
Interior Spaces
- Property has 2 Levels
- Traditional Floor Plan
- 1 Fireplace
- Mud Room
- Family Room
- Living Room
- Dining Room
- Game Room
- Sun or Florida Room
- Home Gym
- Wood Flooring
- Basement Fills Entire Space Under The House
- Home Security System
- Washer and Dryer Hookup
- Attic
Kitchen
- Gourmet Kitchen
- Breakfast Room
- Stove
- Range Hood
- Microwave
- Kitchen Island
- Upgraded Countertops
Bedrooms and Bathrooms
- 4 Bedrooms
- En-Suite Primary Bedroom
Outdoor Features
- Deck
- Porch
Schools
- Lovettsville Elementary School
- Harmony Middle School
- Woodgrove High School
Utilities
- Central Air
- Air Source Heat Pump
- Heating System Powered By Leased Propane
- 120/240V
- Propane
- Bottled Gas Water Heater
- Cable TV Available
Listing and Financial Details
- Tax Lot 52
- Assessor Parcel Number 333256689000
Community Details
Overview
- New Town Meadows HOA
- New Town Meadows Subdivision
Amenities
- Common Area
Recreation
- Community Playground
Map
Home Values in the Area
Average Home Value in this Area
Property History
| Date | Event | Price | Change | Sq Ft Price |
|---|---|---|---|---|
| 03/03/2025 03/03/25 | Sold | $646,000 | +1.1% | $174 / Sq Ft |
| 02/10/2025 02/10/25 | Pending | -- | -- | -- |
| 02/07/2025 02/07/25 | For Sale | $639,000 | -- | $172 / Sq Ft |
Tax History
| Year | Tax Paid | Tax Assessment Tax Assessment Total Assessment is a certain percentage of the fair market value that is determined by local assessors to be the total taxable value of land and additions on the property. | Land | Improvement |
|---|---|---|---|---|
| 2024 | $5,323 | $615,370 | $149,400 | $465,970 |
| 2023 | $5,135 | $586,830 | $154,400 | $432,430 |
| 2022 | $4,651 | $522,580 | $134,400 | $388,180 |
| 2021 | $4,383 | $447,290 | $114,400 | $332,890 |
| 2020 | $4,372 | $422,370 | $99,400 | $322,970 |
| 2019 | $4,201 | $402,020 | $99,400 | $302,620 |
| 2018 | $4,223 | $389,220 | $99,400 | $289,820 |
| 2017 | $4,003 | $355,860 | $99,400 | $256,460 |
| 2016 | $4,147 | $362,150 | $0 | $0 |
| 2015 | $4,078 | $259,900 | $0 | $259,900 |
| 2014 | $3,988 | $255,850 | $0 | $255,850 |
Mortgage History
| Date | Status | Loan Amount | Loan Type |
|---|---|---|---|
| Open | $596,000 | New Conventional | |
| Previous Owner | $501,750 | New Conventional |
Deed History
| Date | Type | Sale Price | Title Company |
|---|---|---|---|
| Deed | $646,000 | Title Resources Guaranty | |
| Special Warranty Deed | $627,240 | -- |
Similar Homes in Lovettsville, VA
Source: Bright MLS
MLS Number: VALO2087558
APN: 333-25-6689
- 16 Stocks St
- 42 N Berlin Pike
- 40 N Berlin Pike
- 0 Quarter Branch Rd Unit VALO2079374
- 5 Cooper Run St
- 0 S Church St Unit VALO2092132
- 0 S Church St Unit VALO2076400
- 9 Eisentown Dr
- 35 E Broad Way
- 37 Eisentown Dr
- 45 A-1 S Loudoun St
- 22 Harpers Mill Way
- 11 Family Ln
- 39918 Canterfield Ct
- 40455 Quarter Branch Rd
- 12446 Barrel Oak Ln
- 40106 Quarter Branch Rd
- 40205 Quailrun Ct
- 11407 Olde Stone Ln
- 12559 Elvan Rd
