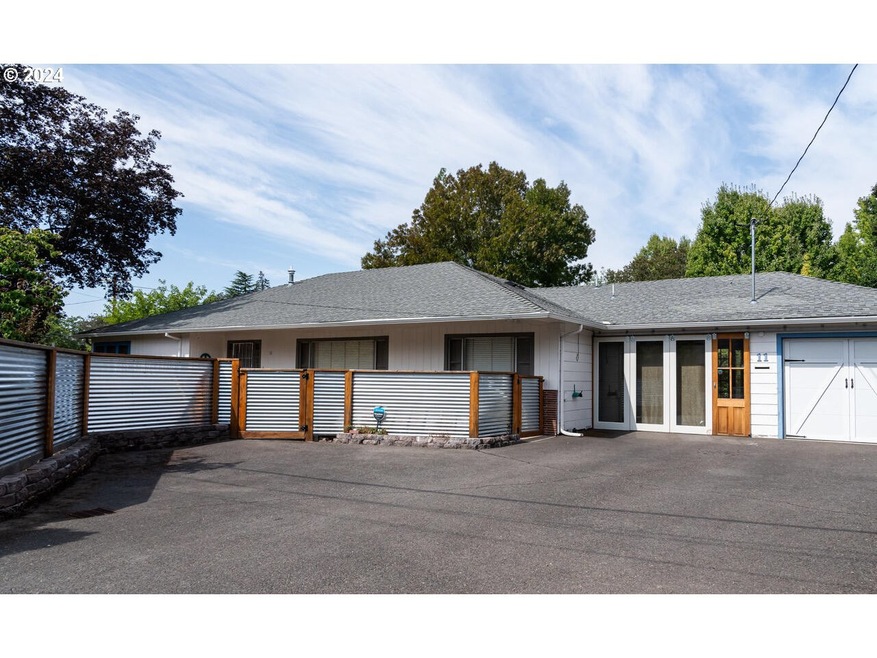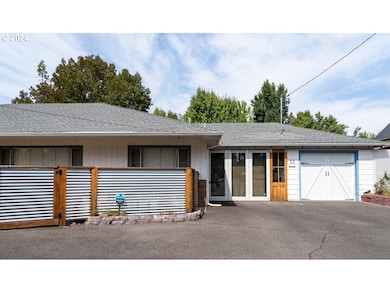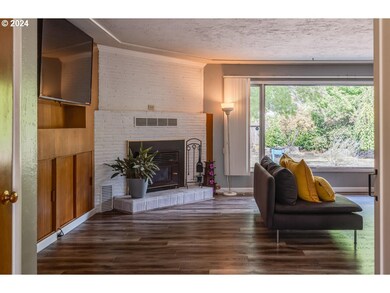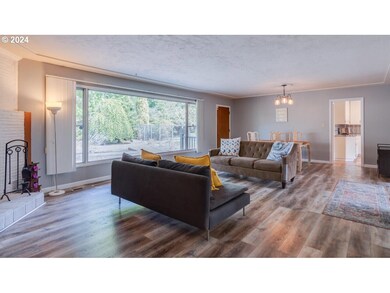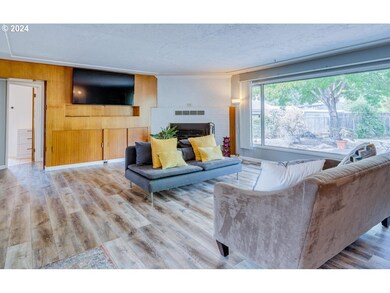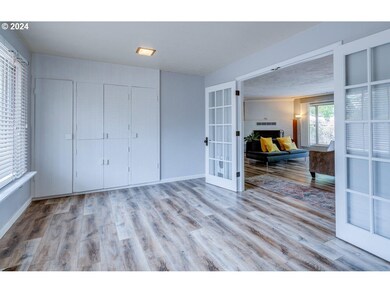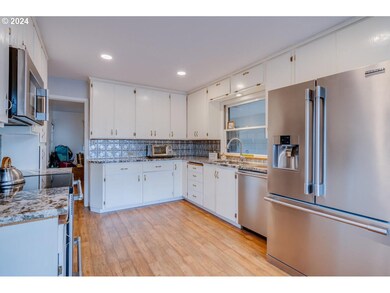
11 Valley View Dr Medford, OR 97504
Highlights
- Built-In Refrigerator
- Deck
- Territorial View
- Hoover Elementary School Rated 10
- Contemporary Architecture
- 4-minute walk to Ruhl Park
About This Home
As of December 2024Experience the charm of this beautiful mid-century home in the heart of old East Medford that blends classic style with modern comfort. The light and bright living room, complete with a brick fireplace and a large picture window offers cozy warmth and space to relax no matter the season. Original wood built-ins adorn the home throughout, and the natural light reflected only adds to the peaceful aura. The updated kitchen and dining area are perfect for entertaining and large 3rd room can be used as office or 3rd bedroom. The picturesque backyard provides plenty of space complete with raised garden beds, rose bushes, Trex decking and more. Additional features include a single-car garage, carport, newer flooring and a recent $30k insulation addition, and a 10'x14' workshop for your projects. Conveniently located near the hospital and the Rogue Valley Country Club. Schedule a showing today!
Home Details
Home Type
- Single Family
Est. Annual Taxes
- $3,565
Year Built
- Built in 1950
Lot Details
- 0.35 Acre Lot
- Fenced
- Private Yard
- Raised Garden Beds
Parking
- 1 Car Attached Garage
- Carport
- Workshop in Garage
- Driveway
Home Design
- Contemporary Architecture
- Composition Roof
- Plywood Siding Panel T1-11
Interior Spaces
- 1,716 Sq Ft Home
- 1-Story Property
- Wood Burning Fireplace
- Family Room
- Living Room
- Dining Room
- Territorial Views
- Security System Owned
- Washer and Dryer
Kitchen
- Built-In Oven
- Built-In Range
- Microwave
- Built-In Refrigerator
- Dishwasher
- Stainless Steel Appliances
- Tile Countertops
Flooring
- Wood
- Laminate
- Concrete
- Tile
Bedrooms and Bathrooms
- 2 Bedrooms
- 2 Full Bathrooms
Outdoor Features
- Deck
- Patio
Schools
- Hoover Elementary School
- South Medford High School
Utilities
- Forced Air Heating and Cooling System
- Heating System Uses Gas
- Water Heater
Community Details
- No Home Owners Association
Listing and Financial Details
- Assessor Parcel Number 10352138
Map
Home Values in the Area
Average Home Value in this Area
Property History
| Date | Event | Price | Change | Sq Ft Price |
|---|---|---|---|---|
| 12/13/2024 12/13/24 | Sold | $390,000 | -2.5% | $227 / Sq Ft |
| 11/19/2024 11/19/24 | Pending | -- | -- | -- |
| 11/01/2024 11/01/24 | For Sale | $400,000 | 0.0% | $233 / Sq Ft |
| 10/18/2024 10/18/24 | Pending | -- | -- | -- |
| 10/16/2024 10/16/24 | Price Changed | $400,000 | -4.8% | $233 / Sq Ft |
| 09/10/2024 09/10/24 | For Sale | $420,000 | +9.1% | $245 / Sq Ft |
| 09/09/2021 09/09/21 | Sold | $385,000 | -6.1% | $224 / Sq Ft |
| 08/14/2021 08/14/21 | Pending | -- | -- | -- |
| 07/23/2021 07/23/21 | For Sale | $410,000 | +36.7% | $239 / Sq Ft |
| 12/26/2018 12/26/18 | Sold | $299,900 | -9.1% | $175 / Sq Ft |
| 11/28/2018 11/28/18 | Pending | -- | -- | -- |
| 07/20/2018 07/20/18 | For Sale | $329,900 | -- | $192 / Sq Ft |
Tax History
| Year | Tax Paid | Tax Assessment Tax Assessment Total Assessment is a certain percentage of the fair market value that is determined by local assessors to be the total taxable value of land and additions on the property. | Land | Improvement |
|---|---|---|---|---|
| 2024 | $3,565 | $238,650 | $88,190 | $150,460 |
| 2023 | $3,456 | $231,700 | $85,620 | $146,080 |
| 2022 | $3,371 | $231,700 | $85,620 | $146,080 |
| 2021 | $3,284 | $224,960 | $83,130 | $141,830 |
| 2020 | $3,215 | $218,410 | $80,710 | $137,700 |
| 2019 | $3,139 | $205,880 | $76,080 | $129,800 |
| 2018 | $3,058 | $199,890 | $73,870 | $126,020 |
| 2017 | $3,003 | $199,890 | $73,870 | $126,020 |
| 2016 | $3,023 | $188,420 | $69,630 | $118,790 |
| 2015 | $2,906 | $188,420 | $69,630 | $118,790 |
| 2014 | $2,855 | $177,620 | $65,630 | $111,990 |
Mortgage History
| Date | Status | Loan Amount | Loan Type |
|---|---|---|---|
| Open | $290,000 | New Conventional | |
| Previous Owner | $33,000 | New Conventional | |
| Previous Owner | $301,000 | New Conventional | |
| Previous Owner | $298,537 | New Conventional | |
| Previous Owner | $284,900 | New Conventional | |
| Previous Owner | $47,500 | Credit Line Revolving | |
| Previous Owner | $171,000 | New Conventional | |
| Previous Owner | $22,500 | Unknown | |
| Previous Owner | $62,300 | Unknown | |
| Previous Owner | $193,600 | Purchase Money Mortgage | |
| Previous Owner | $193,600 | Unknown |
Deed History
| Date | Type | Sale Price | Title Company |
|---|---|---|---|
| Warranty Deed | $390,000 | First American Title | |
| Warranty Deed | $385,000 | First American | |
| Warranty Deed | $299,900 | First American Title | |
| Interfamily Deed Transfer | -- | Fa | |
| Warranty Deed | $242,000 | First American Title Insuran |
Similar Homes in Medford, OR
Source: Regional Multiple Listing Service (RMLS)
MLS Number: 24617921
APN: 10352138
- 2243 E Main St
- 127 Valley View Dr
- 109 Kensington Square
- 1808 E Jackson St
- 1711 E Main St
- 326 N Barneburg Rd
- 2406 Lyman Ave
- 1616 Crown Ave
- 1925 Stratford Ave
- 400 Sunrise Ave
- 164 Black Oak Dr
- 2449 Capital Ave
- 2432 London Cir
- 1521 Wilson Place
- 225 Black Oak Dr
- 472 Girard Dr
- 503 Girard Cir
- 2623 Hillcrest Rd
- 539 N Barneburg Rd
- 1568 Ridge Way
