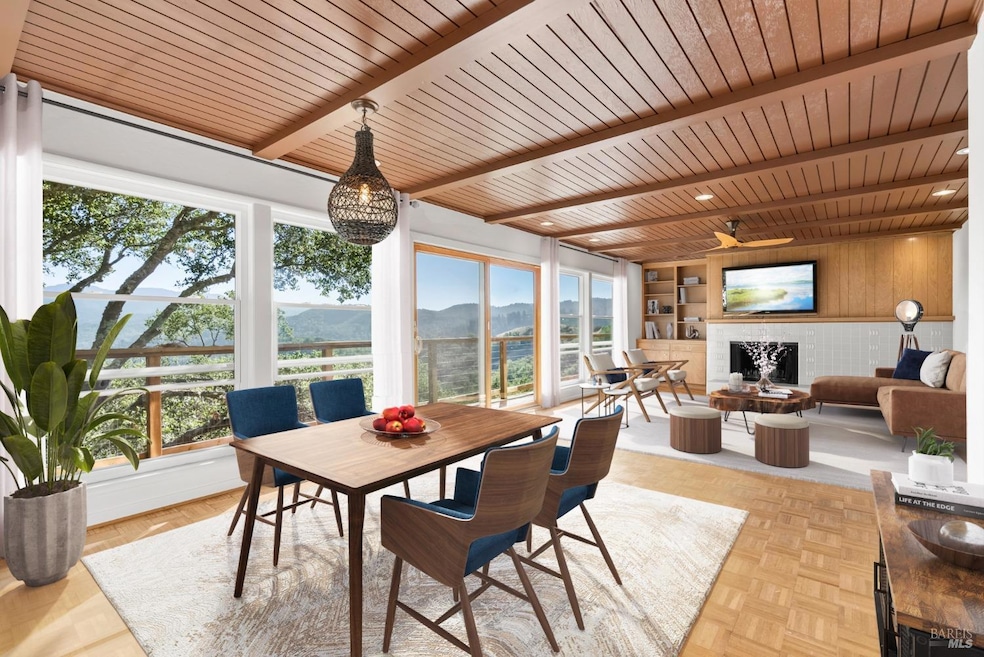
11 Von Ct Fairfax, CA 94930
Sleepy Hollow NeighborhoodHighlights
- Panoramic View
- Secluded Lot
- Wood Flooring
- Manor Elementary School Rated A-
- Adjacent to Greenbelt
- Living Room with Attached Deck
About This Home
As of January 2025This inviting single story with breathtaking views is situated on a quiet cul-de-sac in the Oak Manor neighborhood. The 1,550 square foot Mid-Century features three bedrooms and three full baths with a versatile floor plan that provides multiple configurations for different lifestyles. Utilize the space as a 3 bedroom or as a 2 bed, 2 bath main house with 1 bed -1 bath attached guest unit with separate entrance. A generous living/dining room flows seamlessly to a spacious deck with spectacular views of Mt Tam and the surrounding foothills from nearly every room. Sunsets are beautiful and dining al fresco on the deck off the large kitchen is the perfect way to enjoy the outdoors in Marin. The primary bedroom features a walk-in closet and a brand new remodeled bathroom with double vanity, large soaking tub and spacious shower. Take in the stunning Mt Tam views from bed while you enjoy your morning coffee. There is a 2 car garage and storage for all of your gear. This is a perfect location for hikers and bikers with trails in every direction and easy access to the town of Fairfax and into Sleepy Hollow. The approach to the property is an effortless drive from town so you won't have to work too hard to earn incredible views.
Last Buyer's Agent
Non-Member 999999
Non-member Office
Home Details
Home Type
- Single Family
Est. Annual Taxes
- $9,004
Year Built
- Built in 1963 | Remodeled
Lot Details
- 10,546 Sq Ft Lot
- Adjacent to Greenbelt
- Fenced
- Secluded Lot
Parking
- 2 Car Garage
- 2 Open Parking Spaces
- Front Facing Garage
- Garage Door Opener
Property Views
- Panoramic
- Mount Tamalpais
- Hills
- Valley
Home Design
- Side-by-Side
- Concrete Foundation
- Shingle Roof
- Composition Roof
Interior Spaces
- 1,550 Sq Ft Home
- 1-Story Property
- Beamed Ceilings
- Ceiling Fan
- Wood Burning Fireplace
- Formal Entry
- Living Room with Fireplace
- Living Room with Attached Deck
- Combination Dining and Living Room
- Solarium
Kitchen
- Breakfast Area or Nook
- Built-In Electric Oven
- Gas Cooktop
- Dishwasher
- Tile Countertops
- Disposal
Flooring
- Wood
- Tile
Bedrooms and Bathrooms
- 3 Bedrooms
- In-Law or Guest Suite
- Bathroom on Main Level
- 3 Full Bathrooms
- Tile Bathroom Countertop
- Bathtub with Shower
- Window or Skylight in Bathroom
Laundry
- Laundry in Kitchen
- Dryer
- Washer
Home Security
- Video Cameras
- Carbon Monoxide Detectors
- Fire and Smoke Detector
Utilities
- Central Heating and Cooling System
- Internet Available
- Cable TV Available
Additional Features
- Balcony
- Separate Entry Quarters
Listing and Financial Details
- Assessor Parcel Number 174-083-34
Map
Home Values in the Area
Average Home Value in this Area
Property History
| Date | Event | Price | Change | Sq Ft Price |
|---|---|---|---|---|
| 01/28/2025 01/28/25 | Sold | $1,265,000 | -0.8% | $816 / Sq Ft |
| 01/21/2025 01/21/25 | Pending | -- | -- | -- |
| 01/01/2025 01/01/25 | Price Changed | $1,275,000 | -1.8% | $823 / Sq Ft |
| 10/25/2024 10/25/24 | For Sale | $1,299,000 | -- | $838 / Sq Ft |
Tax History
| Year | Tax Paid | Tax Assessment Tax Assessment Total Assessment is a certain percentage of the fair market value that is determined by local assessors to be the total taxable value of land and additions on the property. | Land | Improvement |
|---|---|---|---|---|
| 2024 | $9,004 | $553,270 | $243,352 | $309,918 |
| 2023 | $8,868 | $542,423 | $238,581 | $303,842 |
| 2022 | $8,724 | $531,786 | $233,902 | $297,884 |
| 2021 | $8,501 | $521,360 | $229,316 | $292,044 |
| 2020 | $8,366 | $516,017 | $226,966 | $289,051 |
| 2019 | $8,083 | $505,900 | $222,516 | $283,384 |
| 2018 | $7,690 | $495,982 | $218,154 | $277,828 |
Mortgage History
| Date | Status | Loan Amount | Loan Type |
|---|---|---|---|
| Open | $750,000 | New Conventional | |
| Previous Owner | $100,000 | Credit Line Revolving | |
| Previous Owner | $300,000 | New Conventional | |
| Previous Owner | $287,000 | Unknown | |
| Previous Owner | $287,000 | New Conventional | |
| Previous Owner | $240,788 | Unknown | |
| Previous Owner | $265,640 | No Value Available |
Deed History
| Date | Type | Sale Price | Title Company |
|---|---|---|---|
| Grant Deed | $1,265,000 | Fidelity National Title Compan | |
| Grant Deed | $150,000 | Placer Title Company | |
| Interfamily Deed Transfer | -- | None Available | |
| Affidavit Of Death Of Joint Tenant | -- | None Available | |
| Grant Deed | $332,100 | Pacific Coast Title Company |
Similar Homes in the area
Source: Bay Area Real Estate Information Services (BAREIS)
MLS Number: 324084264
APN: 174-083-34
