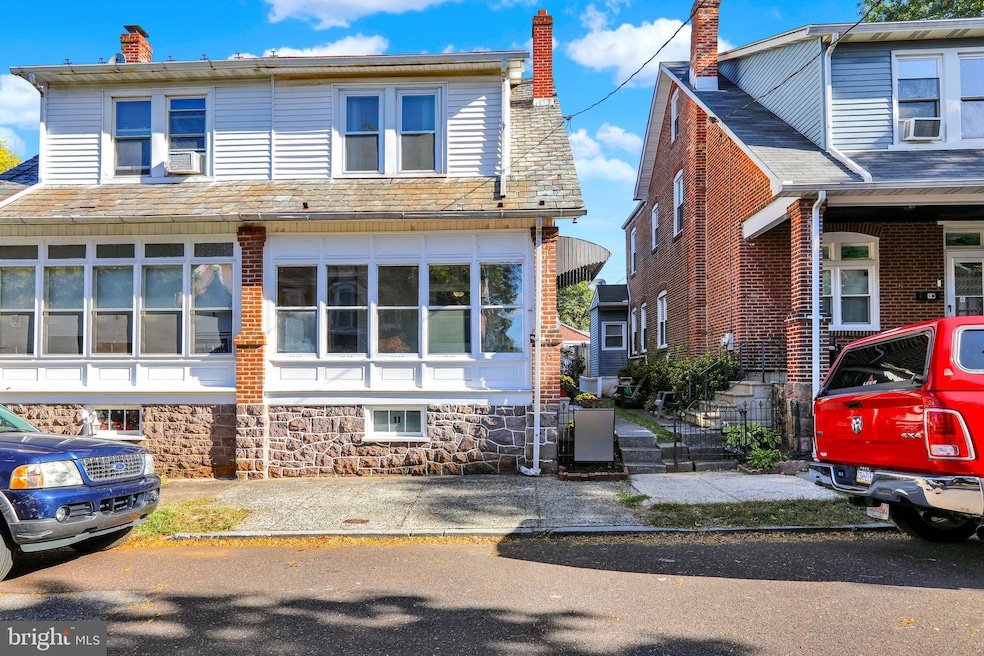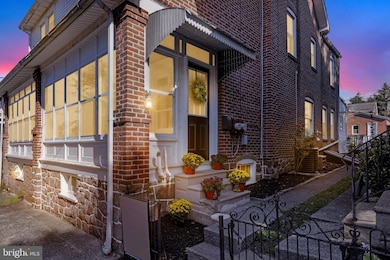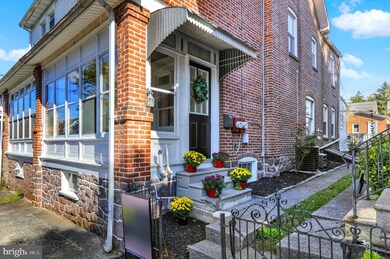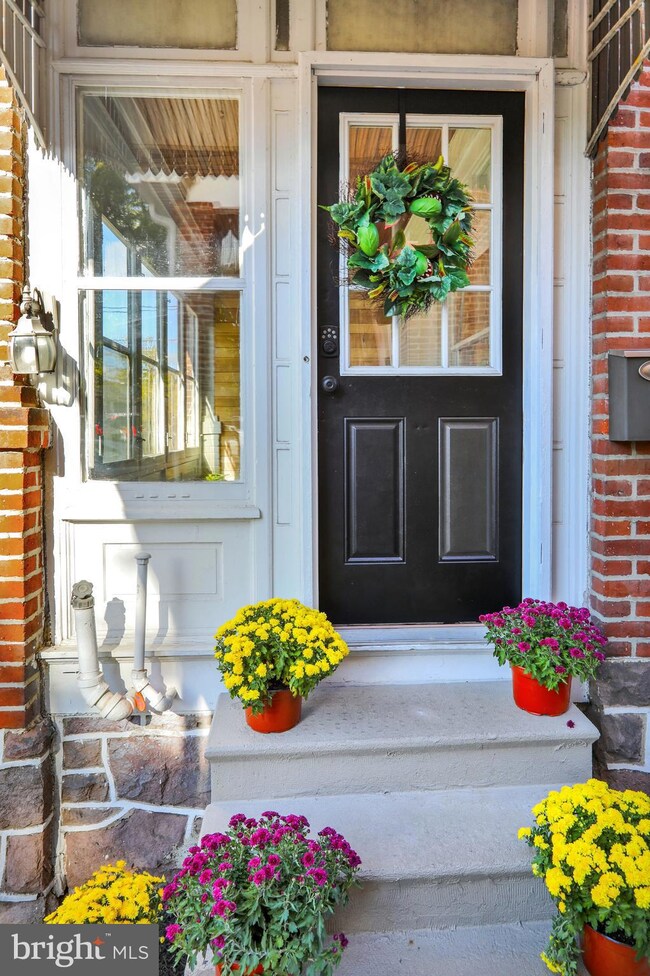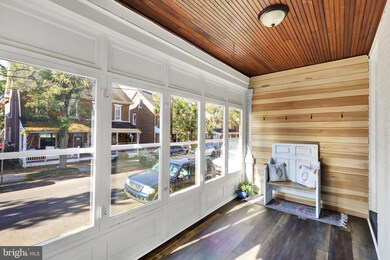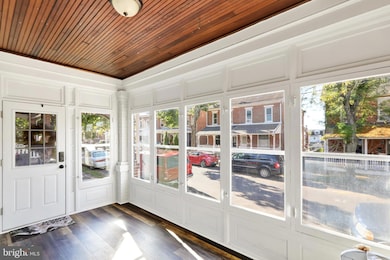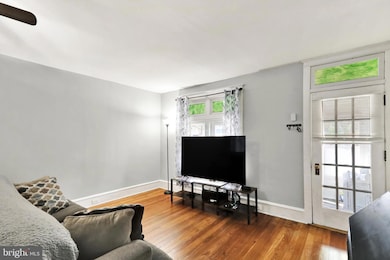
11 W 5th St Pottstown, PA 19464
Manatawny-Farmington NeighborhoodHighlights
- Colonial Architecture
- 1 Car Detached Garage
- Forced Air Heating and Cooling System
- No HOA
About This Home
As of November 2024We have several offers in hand at this point. Please be aware we will need the highest & best by Tuesday 10/15 by noon. Thanks so much to everyone for your hard work!
Discover your dream home in the heart of downtown Pottstown, PA! Enter through the enclosed front porch, and into the huge living room with refinished wood flooring. The pellet stove in the living room will save the new owner a ton of money during the cold winter months. Very efficient and economical heating source. There is a formal dining room that leads into the tastefully updated kitchen with updated sage green cabinets, and butcher block counters. This charming semi-detached residence boasts 3 spacious bedrooms and a stylishly updated bathroom. The third floor is finished and heated for a 4th bedroom. The fully remodeled interior, completed just three years ago, features modern finishes and an inviting ambiance, ensuring a comfortable and cozy living experience. All carpet has just been replaced and all rooms are freshly painted except the smallest bedroom on the 2nd floor. You can also enjoy the deck off the back of the house overlooking a very nice backyard. Enjoy the convenience of central air for those warm summer days, while the detached garage offers additional storage and parking options. Located a short distance from downtown amenities, restaurants, and parks, this home seamlessly combines urban convenience with comfortable living. Don’t miss your chance to make this beautiful property your own!
Townhouse Details
Home Type
- Townhome
Est. Annual Taxes
- $4,200
Year Built
- Built in 1925
Lot Details
- 3,080 Sq Ft Lot
- Lot Dimensions are 22.00 x 0.00
Parking
- 1 Car Detached Garage
- Front Facing Garage
Home Design
- Semi-Detached or Twin Home
- Colonial Architecture
- Brick Exterior Construction
Interior Spaces
- 1,632 Sq Ft Home
- Property has 3 Levels
- Basement Fills Entire Space Under The House
Bedrooms and Bathrooms
- 4 Bedrooms
- 1 Full Bathroom
Utilities
- Forced Air Heating and Cooling System
- Heating System Uses Oil
- Electric Water Heater
Community Details
- No Home Owners Association
- Pottstown Subdivision
Listing and Financial Details
- Tax Lot 019
- Assessor Parcel Number 16-00-09524-009
Map
Home Values in the Area
Average Home Value in this Area
Property History
| Date | Event | Price | Change | Sq Ft Price |
|---|---|---|---|---|
| 11/20/2024 11/20/24 | Sold | $225,000 | +9.8% | $138 / Sq Ft |
| 10/13/2024 10/13/24 | Pending | -- | -- | -- |
| 10/12/2024 10/12/24 | For Sale | $205,000 | +17.2% | $126 / Sq Ft |
| 07/16/2021 07/16/21 | Sold | $174,900 | 0.0% | $107 / Sq Ft |
| 06/16/2021 06/16/21 | Pending | -- | -- | -- |
| 06/15/2021 06/15/21 | For Sale | $174,900 | +94.5% | $107 / Sq Ft |
| 03/27/2015 03/27/15 | Sold | $89,900 | 0.0% | $55 / Sq Ft |
| 02/01/2015 02/01/15 | Pending | -- | -- | -- |
| 11/03/2014 11/03/14 | Price Changed | $89,900 | -5.3% | $55 / Sq Ft |
| 06/11/2014 06/11/14 | Price Changed | $94,900 | -5.0% | $58 / Sq Ft |
| 04/21/2014 04/21/14 | For Sale | $99,900 | -- | $61 / Sq Ft |
Tax History
| Year | Tax Paid | Tax Assessment Tax Assessment Total Assessment is a certain percentage of the fair market value that is determined by local assessors to be the total taxable value of land and additions on the property. | Land | Improvement |
|---|---|---|---|---|
| 2024 | $4,202 | $68,450 | $28,140 | $40,310 |
| 2023 | $4,145 | $68,450 | $28,140 | $40,310 |
| 2022 | $4,122 | $68,450 | $28,140 | $40,310 |
| 2021 | $4,075 | $68,450 | $28,140 | $40,310 |
| 2020 | $4,004 | $68,450 | $28,140 | $40,310 |
| 2019 | $3,912 | $68,450 | $28,140 | $40,310 |
| 2018 | $2,781 | $68,450 | $28,140 | $40,310 |
| 2017 | $3,658 | $68,450 | $28,140 | $40,310 |
| 2016 | $3,632 | $68,450 | $28,140 | $40,310 |
| 2015 | -- | $68,450 | $28,140 | $40,310 |
| 2014 | -- | $68,450 | $28,140 | $40,310 |
Mortgage History
| Date | Status | Loan Amount | Loan Type |
|---|---|---|---|
| Open | $45,000 | New Conventional | |
| Open | $180,000 | New Conventional | |
| Previous Owner | $171,731 | FHA | |
| Previous Owner | $110,000 | New Conventional | |
| Previous Owner | $88,271 | FHA | |
| Previous Owner | $73,050 | No Value Available | |
| Previous Owner | $73,050 | No Value Available |
Deed History
| Date | Type | Sale Price | Title Company |
|---|---|---|---|
| Deed | $225,000 | Heartland Abstract | |
| Deed | $174,900 | None Available | |
| Special Warranty Deed | $96,000 | None Available | |
| Deed | $89,900 | None Available | |
| Deed | $79,500 | -- | |
| Deed | $79,000 | -- |
Similar Homes in Pottstown, PA
Source: Bright MLS
MLS Number: PAMC2118936
APN: 16-00-09524-009
