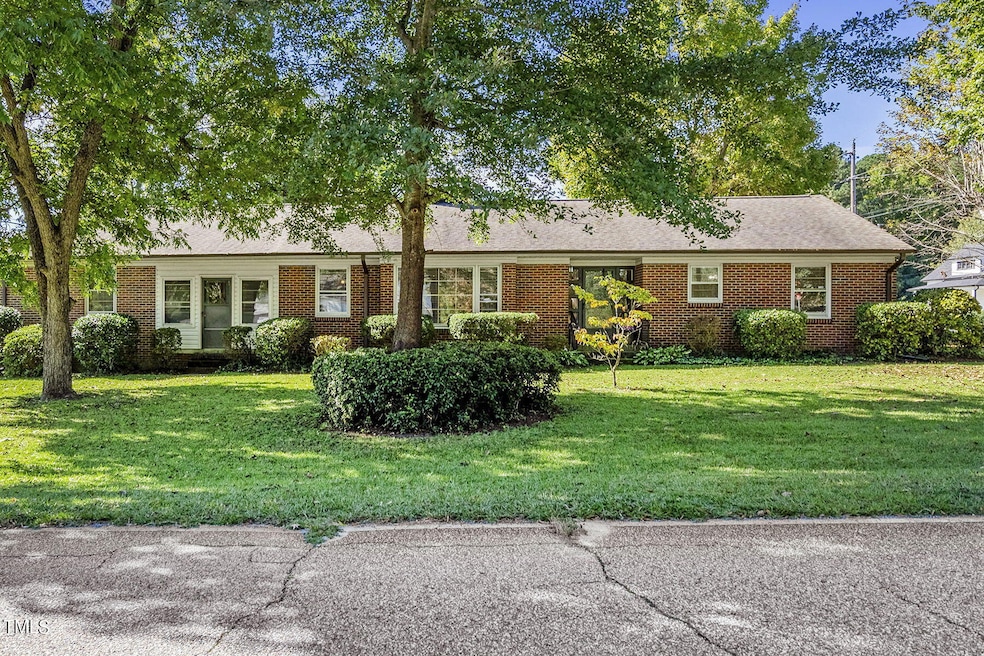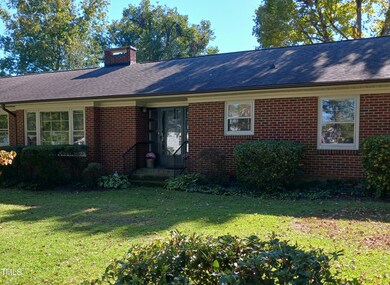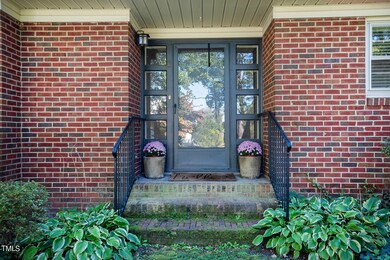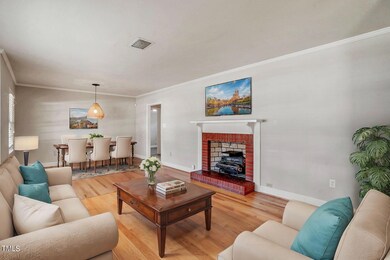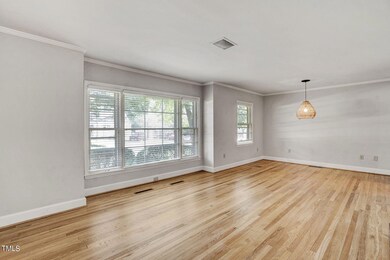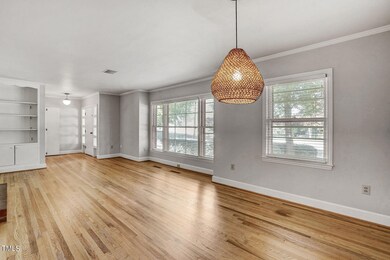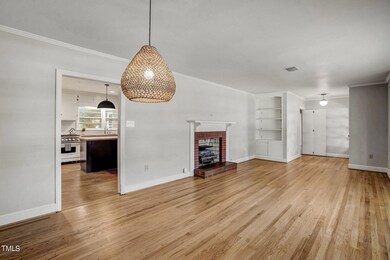
11 W Mcneill St Lillington, NC 27546
Estimated payment $1,957/month
Highlights
- Traditional Architecture
- Corner Lot
- No HOA
- Wood Flooring
- Mud Room
- Den
About This Home
Beautifully updated in-town location, all-brick home with OMG charm! Walkable to stores, dining and riverfront parks. 4beds/2baths on one level, with a separate entrance for a possible 1bed/1bath in-law or nanny apartment. Gorgeous large farm kitchen, island seating for 4, VIking nat'l gas stove, NEW HVAC, newer refrigerator, new dw, pendant lighting. Fabulous mud and laundry room back entrance! Hardwoods through combined living/dining room and 3 beds. LVL in kitchen & mudroom. Den/tv room and a separate entrance that was used as a kitchen. You could use as same, art studio, office, den - whatever! Large primary bedroom, bath and dual closets. Fabulous interior layout! Gorgeous private back patio & pergola, lush, mature landscaping with fig & blueberry bushes. Partial white vinyl privacy fence being built by southeastern neighbor. Outdoor storage shed or playhouse! Seller offering one-year home warranty! Come look at this charming home!
Home Details
Home Type
- Single Family
Est. Annual Taxes
- $2,399
Year Built
- Built in 1940
Lot Details
- 0.39 Acre Lot
- South Facing Home
- Partially Fenced Property
- Vinyl Fence
- Perimeter Fence
- Corner Lot
- Landscaped with Trees
- Front Yard
Home Design
- Traditional Architecture
- Brick Exterior Construction
- Block Foundation
- Shingle Roof
- Lead Paint Disclosure
Interior Spaces
- 2,327 Sq Ft Home
- 1-Story Property
- Bookcases
- Ceiling Fan
- Gas Log Fireplace
- Mud Room
- Living Room with Fireplace
- Combination Dining and Living Room
- Den
- Carbon Monoxide Detectors
Kitchen
- Eat-In Kitchen
- Electric Oven
- Gas Range
- Dishwasher
- Disposal
Flooring
- Wood
- Carpet
- Concrete
- Tile
- Luxury Vinyl Tile
Bedrooms and Bathrooms
- 4 Bedrooms
- Dual Closets
- 2 Full Bathrooms
- Primary bathroom on main floor
- Bathtub with Shower
- Walk-in Shower
Laundry
- Laundry Room
- Laundry on main level
- Washer and Dryer
- Sink Near Laundry
Attic
- Attic Fan
- Pull Down Stairs to Attic
Parking
- 4 Parking Spaces
- 1 Carport Space
- 3 Open Parking Spaces
- Off-Street Parking
Outdoor Features
- Patio
- Outdoor Storage
Schools
- Shawtown Lillington Elementary School
- Harnett Central Middle School
- Harnett Central High School
Utilities
- Central Air
- Heating System Uses Natural Gas
- Heat Pump System
- Natural Gas Connected
- Electric Water Heater
Community Details
- No Home Owners Association
Listing and Financial Details
- Home warranty included in the sale of the property
- Assessor Parcel Number 0559-38-8273.000
Map
Home Values in the Area
Average Home Value in this Area
Tax History
| Year | Tax Paid | Tax Assessment Tax Assessment Total Assessment is a certain percentage of the fair market value that is determined by local assessors to be the total taxable value of land and additions on the property. | Land | Improvement |
|---|---|---|---|---|
| 2024 | $2,399 | $208,249 | $0 | $0 |
| 2023 | $2,399 | $208,249 | $0 | $0 |
| 2022 | $1,882 | $208,249 | $0 | $0 |
| 2021 | $1,882 | $141,490 | $0 | $0 |
| 2020 | $1,882 | $141,490 | $0 | $0 |
| 2019 | $1,867 | $141,490 | $0 | $0 |
| 2018 | $1,867 | $141,490 | $0 | $0 |
| 2017 | $1,867 | $141,490 | $0 | $0 |
| 2016 | $1,810 | $137,030 | $0 | $0 |
| 2015 | $1,810 | $137,030 | $0 | $0 |
| 2014 | $1,810 | $137,030 | $0 | $0 |
Property History
| Date | Event | Price | Change | Sq Ft Price |
|---|---|---|---|---|
| 03/25/2025 03/25/25 | Pending | -- | -- | -- |
| 01/07/2025 01/07/25 | Price Changed | $314,900 | -3.1% | $135 / Sq Ft |
| 10/11/2024 10/11/24 | For Sale | $325,000 | -- | $140 / Sq Ft |
Deed History
| Date | Type | Sale Price | Title Company |
|---|---|---|---|
| Warranty Deed | $169,500 | None Available | |
| Quit Claim Deed | -- | None Available | |
| Warranty Deed | $63,000 | None Available | |
| Interfamily Deed Transfer | -- | None Available |
Mortgage History
| Date | Status | Loan Amount | Loan Type |
|---|---|---|---|
| Open | $50,000 | Credit Line Revolving | |
| Closed | $15,000 | Credit Line Revolving | |
| Open | $129,300 | New Conventional |
Similar Homes in the area
Source: Doorify MLS
MLS Number: 10057920
APN: 10055906450002
- 1310 S 8th St
- 1309 S 11th St
- 7143 N Carolina 27
- 1101 S 2nd St
- 1303 S 13th St
- 307 S 10th St
- 410 E Mcneill St
- 805 S 11th St
- 610 W Old Rd
- 1304 S 14th St
- 700 Ross Rd
- 611 W Ivey St
- 600 W Front St
- 409 S 13th St
- 81 Barn Door Dr
- 38 Parkside Dr
- 68 Streamline Ct
- Lot 2 N Carolina 210
- 21-22 Fuller Dr
- 45-47 Fuller Dr
