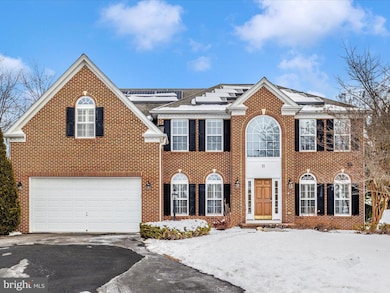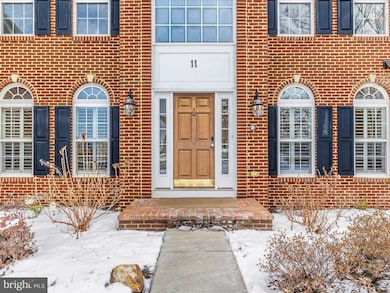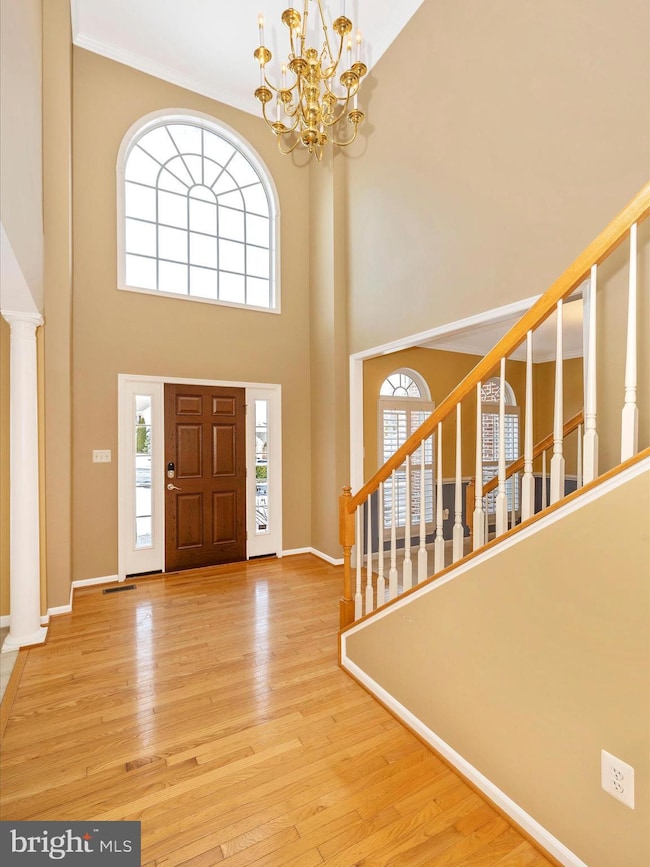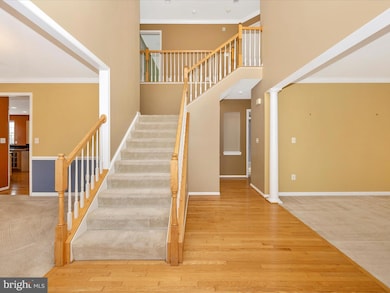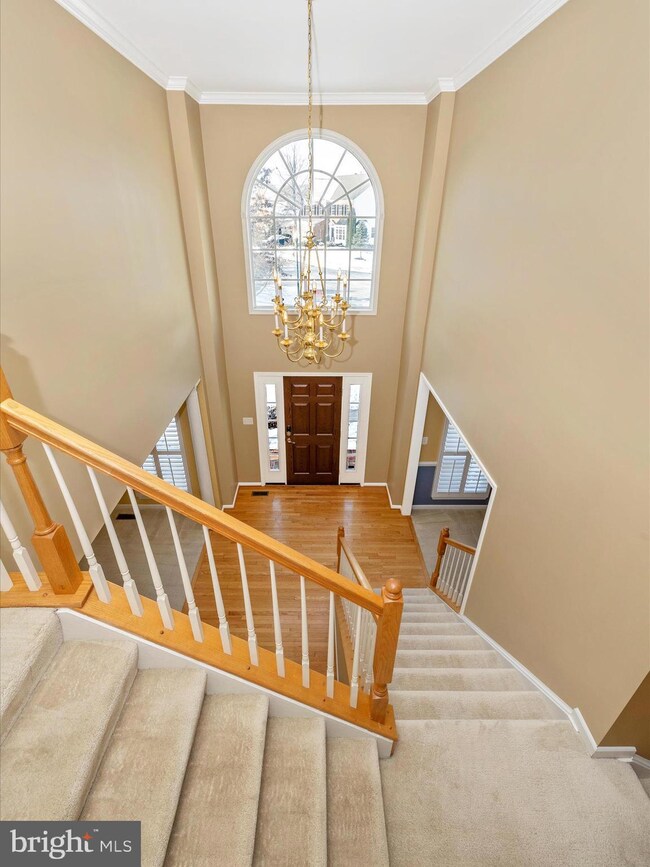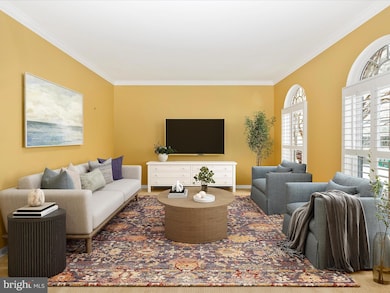
11 Wagon Shed Ln Middletown, MD 21769
Middletown NeighborhoodHighlights
- Eat-In Gourmet Kitchen
- Open Floorplan
- Colonial Architecture
- Middletown Elementary School Rated A-
- Dual Staircase
- Recreation Room
About This Home
As of March 2025Nestled on the 5th largest lot in Glenbrook, this stunning brick-front Avalon home offers unparalleled privacy as it backs to lush trees. Upon entering, you'll be welcomed by a grand two-story hardwood foyer that leads into a spacious living room on one side and an elegant dining room on the other. The gourmet kitchen is a chef's dream, featuring an abundance of 42" cabinets, a central island, double ovens, a walk-in pantry, a corner double sink, and newer appliances. Adjacent to the kitchen, the expansive breakfast room/sunroom is bathed in natural light and offers access to the backyard. Step outside to discover a beautiful stone patio with a cozy firepit, plus a second patio wired for a hot tub—perfect for outdoor relaxation. The family room has a cozy gas fireplace and opens to the kitchen which is great for entertaining. This home boasts a unique floor plan with two separate home offices on the main level, offering privacy and flexibility for remote work or other uses. The second office can easily be transformed into a playroom or craft space if preferred. Upstairs, the owner’s suite is a true retreat, featuring a spacious sitting area and two generous walk-in closets—which include a hidden storage area for your seasonal items in each. The luxurious bath offers a beautifully tiled shower, a jetted tub, and double vanities as well as a water closet. The three additional bedrooms are all large, each equipped with ceiling fans. One bedroom enjoys its own private bath, while the other two share a well-appointed Jack-and-Jill bath. The lower level is designed for recreation, with a large, open recreation room with a rough-in for a bar and an exercise room complete with a wall of mirrors and wood floors. There’s also walk-up access to the backyard through double doors. Both HVAC units are under five years old, the solar panels make electricity affordable, and the roof has plenty of years left on it ensuring that major updates are already taken care of. Conveniently located within the Middletown School District, and just moments from restaurants, grocery stores, coffee shops, pharmacies, and commuter routes, this exceptional home is move-in ready and waiting for you. Don't miss your chance to make this estate your own!
Home Details
Home Type
- Single Family
Est. Annual Taxes
- $9,303
Year Built
- Built in 2007
Lot Details
- 0.44 Acre Lot
HOA Fees
- $55 Monthly HOA Fees
Parking
- 2 Car Attached Garage
- Front Facing Garage
- Garage Door Opener
- Off-Street Parking
Home Design
- Colonial Architecture
- Permanent Foundation
- Asphalt Roof
- Brick Front
Interior Spaces
- Property has 3 Levels
- Open Floorplan
- Central Vacuum
- Dual Staircase
- Chair Railings
- Crown Molding
- Tray Ceiling
- Cathedral Ceiling
- Ceiling Fan
- Recessed Lighting
- 1 Fireplace
- Heatilator
- Double Pane Windows
- Vinyl Clad Windows
- Window Screens
- Six Panel Doors
- Entrance Foyer
- Family Room Off Kitchen
- Living Room
- Dining Room
- Den
- Recreation Room
- Utility Room
- Home Gym
Kitchen
- Eat-In Gourmet Kitchen
- Breakfast Room
- Built-In Self-Cleaning Double Oven
- Down Draft Cooktop
- Microwave
- Ice Maker
- Dishwasher
- Kitchen Island
- Upgraded Countertops
- Disposal
Flooring
- Wood
- Carpet
- Ceramic Tile
Bedrooms and Bathrooms
- 4 Bedrooms
- En-Suite Primary Bedroom
- En-Suite Bathroom
- Whirlpool Bathtub
Laundry
- Laundry Room
- Washer and Dryer Hookup
Finished Basement
- Heated Basement
- Basement Fills Entire Space Under The House
- Walk-Up Access
- Connecting Stairway
- Rear Basement Entry
- Sump Pump
- Basement with some natural light
Schools
- Middletown
- Middletown High School
Utilities
- Forced Air Zoned Heating and Cooling System
- Heat Pump System
- Vented Exhaust Fan
- Underground Utilities
- Water Dispenser
- Natural Gas Water Heater
- Cable TV Available
Community Details
- Association fees include common area maintenance, snow removal, trash
- Built by RYAN HOMES
- Glenbrook Subdivision, The Avalon Floorplan
Listing and Financial Details
- Tax Lot 158
- Assessor Parcel Number 1103170632
Map
Home Values in the Area
Average Home Value in this Area
Property History
| Date | Event | Price | Change | Sq Ft Price |
|---|---|---|---|---|
| 03/06/2025 03/06/25 | Sold | $875,000 | 0.0% | $159 / Sq Ft |
| 02/01/2025 02/01/25 | Pending | -- | -- | -- |
| 01/25/2025 01/25/25 | For Sale | $875,000 | -- | $159 / Sq Ft |
Tax History
| Year | Tax Paid | Tax Assessment Tax Assessment Total Assessment is a certain percentage of the fair market value that is determined by local assessors to be the total taxable value of land and additions on the property. | Land | Improvement |
|---|---|---|---|---|
| 2024 | $8,742 | $639,800 | $0 | $0 |
| 2023 | $8,016 | $570,900 | $117,100 | $453,800 |
| 2022 | $7,987 | $568,800 | $0 | $0 |
| 2021 | $7,929 | $566,700 | $0 | $0 |
| 2020 | $7,929 | $564,600 | $111,800 | $452,800 |
| 2019 | $7,929 | $564,600 | $111,800 | $452,800 |
| 2018 | $8,015 | $564,600 | $111,800 | $452,800 |
| 2017 | $7,995 | $574,100 | $0 | $0 |
| 2016 | $7,250 | $546,567 | $0 | $0 |
| 2015 | $7,250 | $519,033 | $0 | $0 |
| 2014 | $7,250 | $491,500 | $0 | $0 |
Mortgage History
| Date | Status | Loan Amount | Loan Type |
|---|---|---|---|
| Open | $649,000 | VA | |
| Closed | $649,000 | VA | |
| Previous Owner | $485,000 | New Conventional | |
| Previous Owner | $500,000 | Stand Alone Second | |
| Previous Owner | $520,400 | FHA | |
| Previous Owner | $69,300 | Credit Line Revolving | |
| Previous Owner | $417,000 | Purchase Money Mortgage | |
| Previous Owner | $417,000 | Purchase Money Mortgage | |
| Closed | -- | No Value Available |
Deed History
| Date | Type | Sale Price | Title Company |
|---|---|---|---|
| Deed | $875,000 | Cla Title & Escrow | |
| Deed | $875,000 | Cla Title & Escrow | |
| Deed | $875,000 | Cla Title & Escrow | |
| Deed | $530,000 | -- | |
| Deed | $539,990 | -- | |
| Deed | $539,990 | -- |
Similar Homes in Middletown, MD
Source: Bright MLS
MLS Number: MDFR2057990
APN: 03-170632
- 15 Wagon Shed Ln
- 7114 Emerald Ct
- 7303 W Springbrook Ct
- 4412 Old National Pike
- 26 Wash House Cir
- 4502 Unakite Rd
- 109 Tobias Run
- 7308 Poplar Ln
- 7219 Dogwood Ln
- 4180 Appaloosa Ln
- 210 Lombardy Ct
- 211 Rod Cir
- 107 Mina Dr
- 6626 Jefferson Blvd
- 15 Hoffman Dr
- 211 Broad St
- 15 Walnut Pond Ct
- 0 Old Middletown Rd
- 0 Edgemont Rd Unit MDFR2062262
- 0 Edgemont Rd Unit MDFR2057568

