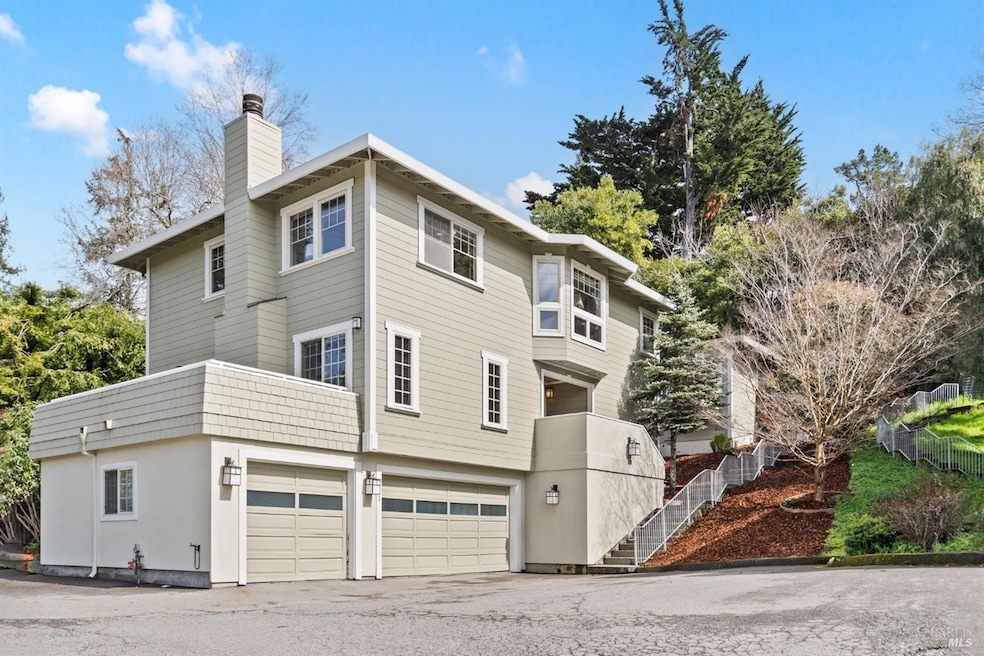
11 Walker Rd Mill Valley, CA 94941
Estimated payment $10,338/month
Highlights
- Sitting Area In Primary Bedroom
- Views of Mount Tamalpais
- Granite Countertops
- Mill Valley Middle School Rated A
- Engineered Wood Flooring
- Home Office
About This Home
11 Walker Rd. presents an opportunity to purchase over 3,500 sq.ft. of quality construction, totaling 5 bedrooms,3.5 bathrooms, and a three car garage. Located in the Eagle Rock area of Mill Valley, this property has Mt. Tam views and is in a prime commuter friendly location. The main house is approx. 2,700+ sq. ft, featuring three bedrooms, two and a half baths, an office, and an attached two car garage. The open-concept entry level is sun filled and features recessed lighting, a spacious kitchen with granite countertops, stainless steel appliances, a pantry, and a built-in workspace. the family room flows from the kitchen into the living and dining areas, capturing Mt. Tam. views and featuring a grand fireplace. A powder room, laundry area, and expansive entertaining deck, also with views of Mt. Tam, complete this level. Upstairs, you will find a gracious en-suite primary bedroom connecting to an office or workout room, two additional bedrooms with direct outdoor access, and a full bath. The detached auxiliary unit is approximately 725+ sq.ft. and features two bedrooms, a large full bath, and a spacious living/dining room, and a private one car garage with laundry hookups. See 2-D floorplan with measurements in the photo gallery. This is a winner!
Home Details
Home Type
- Single Family
Est. Annual Taxes
- $13,533
Year Built
- Built in 2000 | Remodeled
Lot Details
- 9,779 Sq Ft Lot
- Northwest Facing Home
- Low Maintenance Yard
Parking
- 3 Car Garage
- 4 Open Parking Spaces
- Garage Door Opener
- Shared Driveway
- Guest Parking
Property Views
- Mount Tamalpais
- Hills
Home Design
- Concrete Foundation
- Composition Roof
- Wood Siding
Interior Spaces
- 3,500 Sq Ft Home
- 3-Story Property
- Wood Burning Fireplace
- Family Room Off Kitchen
- Living Room
- Dining Room
- Home Office
- 220 Volts In Laundry
Kitchen
- Walk-In Pantry
- Granite Countertops
Flooring
- Engineered Wood
- Carpet
- Tile
Bedrooms and Bathrooms
- 5 Bedrooms
- Sitting Area In Primary Bedroom
- Primary Bedroom Upstairs
- Walk-In Closet
- Bathroom on Main Level
- Granite Bathroom Countertops
Home Security
- Carbon Monoxide Detectors
- Fire and Smoke Detector
Utilities
- No Cooling
- Central Heating
- Wall Furnace
Additional Features
- Balcony
- Separate Entry Quarters
Listing and Financial Details
- Assessor Parcel Number 034-072-46
Map
Home Values in the Area
Average Home Value in this Area
Tax History
| Year | Tax Paid | Tax Assessment Tax Assessment Total Assessment is a certain percentage of the fair market value that is determined by local assessors to be the total taxable value of land and additions on the property. | Land | Improvement |
|---|---|---|---|---|
| 2024 | $13,533 | $674,156 | $44,172 | $629,984 |
| 2023 | $13,311 | $660,940 | $43,306 | $617,634 |
| 2022 | $12,960 | $647,981 | $42,457 | $605,524 |
| 2021 | $12,767 | $635,277 | $41,624 | $593,653 |
| 2020 | $12,859 | $628,765 | $41,198 | $587,567 |
| 2019 | $12,478 | $616,438 | $40,390 | $576,048 |
| 2018 | $11,779 | $604,355 | $39,599 | $564,756 |
| 2017 | $11,029 | $592,507 | $38,822 | $553,685 |
| 2016 | $10,359 | $580,893 | $38,061 | $542,832 |
| 2015 | $9,117 | $572,169 | $37,489 | $534,680 |
| 2014 | $8,800 | $560,964 | $36,755 | $524,209 |
Property History
| Date | Event | Price | Change | Sq Ft Price |
|---|---|---|---|---|
| 03/26/2025 03/26/25 | Pending | -- | -- | -- |
| 03/18/2025 03/18/25 | For Sale | $1,650,000 | -- | $471 / Sq Ft |
Deed History
| Date | Type | Sale Price | Title Company |
|---|---|---|---|
| Grant Deed | -- | Accommodation | |
| Interfamily Deed Transfer | -- | Accommodation | |
| Interfamily Deed Transfer | -- | Old Republic Title Company | |
| Grant Deed | -- | Old Republic Title Company | |
| Individual Deed | -- | -- | |
| Interfamily Deed Transfer | -- | Orange Coast Title | |
| Interfamily Deed Transfer | -- | Orange Coast Title | |
| Interfamily Deed Transfer | -- | -- |
Mortgage History
| Date | Status | Loan Amount | Loan Type |
|---|---|---|---|
| Open | $762,000 | Stand Alone Refi Refinance Of Original Loan | |
| Previous Owner | $745,000 | Stand Alone Refi Refinance Of Original Loan | |
| Previous Owner | $937,500 | Stand Alone First |
Similar Homes in Mill Valley, CA
Source: Bay Area Real Estate Information Services (BAREIS)
MLS Number: 325023485
APN: 034-072-46
- 57 Plaza Dr
- 29 Shell Rd
- 112 Reed Blvd
- 55 Monterey Dr
- 32 Via Los Altos
- 70 Monterey Dr
- 23 Ashford Ave
- 600 Seaver Dr
- 116 Barn Rd
- 105 Madera Del Presidio Dr
- 107 Blackfield Dr
- 1065 Meadowsweet Dr
- 1411 Casa Buena Dr Unit 27
- 9 Creekside Ct
- 7 Hollyhock Ct
- 0 Meadowsweet Dr
- 2335 Shelter Bay Ave
- 55 Eucalyptus Knoll St
- 0 E Strawberry Dr
- 929 Meadowsweet Dr
