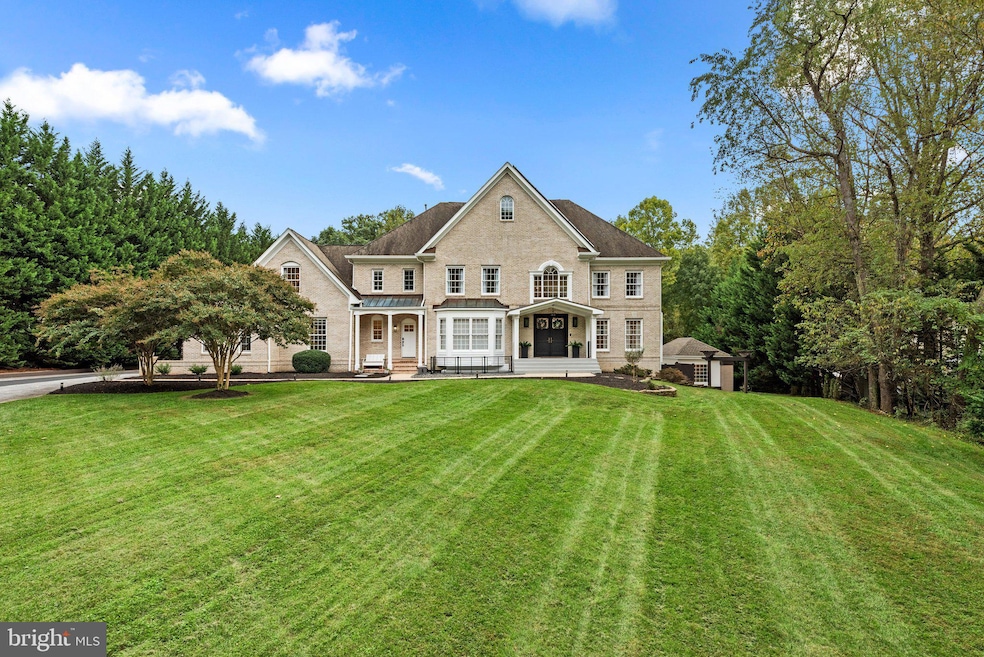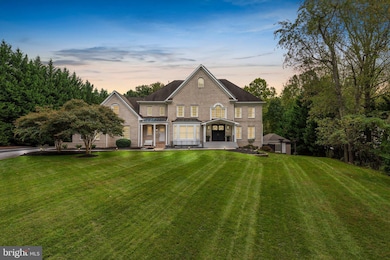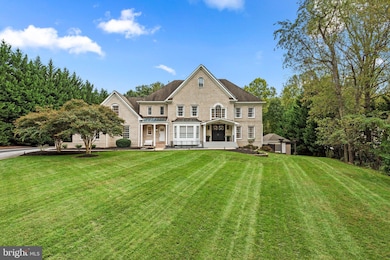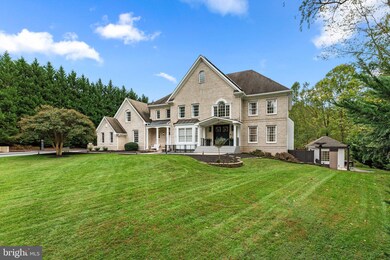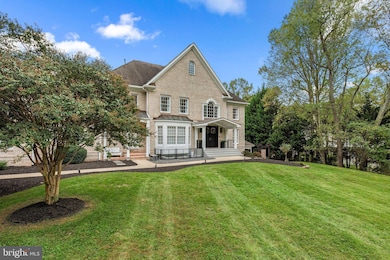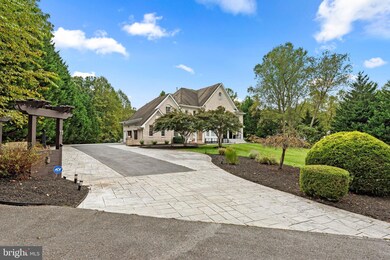11 Warrenton Dr Silver Spring, MD 20904
White Oak NeighborhoodHighlights
- Second Kitchen
- Spa
- Curved or Spiral Staircase
- Springbrook High School Rated A-
- Eat-In Gourmet Kitchen
- Colonial Architecture
About This Home
As of March 2025Custom Masterpiece with close to $1M in Renovations!
Introducing a stunning custom home boasting 7,577 of finished square feet for luxurious living. With 7 bedrooms, 5 full baths, and 2 half baths, this residence is an entertainer’s dream on 1.41 private acres. This exquisite home combines elegance, functionality, and modern amenities in a prime location. With its dramatic appeal and spectacular flow it is perfect for entertaining on a grand scale or just relaxing in the tranquil privacy. It has multi-level covered decks with skylights, private upper floor deck, and massive ground level terraces. Entering the elegant double front doors you will find a dramatic two-story foyer with a graceful curved staircase and natural light radiating from every angle. The grand foyer is bordered by an immense dining room with beautiful bay window and living room (featuring a gas fireplace). There is also a bedroom/office on this level. The family room features built-ins, soaring floor to ceiling fireplace flanked by a wall of windows with access to the covered deck. The massive eat-in gourmet kitchen features Thermador stainless appliances, double wall ovens, built-in microwave, a huge island with Dekton Countertop imported from Spain, two oversized sinks and two dishwashers. Beautiful high-end custom cabinetry abounds with unique storage systems. You will also find a second staircase leading to upper level and access to the covered deck. The well-appointed mud room with separate outside entrance has loads of custom cabinetry, two sinks, washer and dryer. The upper level features a spectacular owner’s suite with a gorgeous bathroom, fabulous custom closets and a private deck. There are three additional large bedrooms on this level, one with a beautifully renovated bath and two that share a Jack/Jill bath. The lower level haven includes a second kitchen equipped with wine refrigerators, built-in coffee maker, sink, dishwasher, custom cabinetry and Dekton countertops. The large family room has a gas fireplace and lots of options for seating and entertaining areas with access to outdoor terrace. There is an additional recreation area with custom shelving and lots of windows. Two large bedrooms, two full baths and one half bath on this level as well as a second washer and dryer. The oversized 3-car garage boasts new doors and motors and includes extra closed storage and an EV charger. You will also enjoy a separate private gym just steps from the main house with hot tub just outside. 20KW Generac Automatic Generator included. Solar panels owned.
Home Details
Home Type
- Single Family
Est. Annual Taxes
- $13,537
Year Built
- Built in 2002 | Remodeled in 2021
Lot Details
- 1.41 Acre Lot
- Northeast Facing Home
- Landscaped
- Extensive Hardscape
- No Through Street
- Backs to Trees or Woods
- Property is in excellent condition
- Property is zoned RE1
Parking
- 3 Car Direct Access Garage
- 15 Driveway Spaces
- Garage Door Opener
- Off-Street Parking
Home Design
- Colonial Architecture
- Brick Exterior Construction
- Permanent Foundation
- Architectural Shingle Roof
Interior Spaces
- Property has 3 Levels
- Curved or Spiral Staircase
- Dual Staircase
- Sound System
- Built-In Features
- Chair Railings
- Crown Molding
- Ceiling Fan
- Skylights
- Recessed Lighting
- 3 Fireplaces
- Mud Room
- Entrance Foyer
- Family Room Overlook on Second Floor
- Family Room Off Kitchen
- Sitting Room
- Living Room
- Formal Dining Room
- Recreation Room
- Utility Room
- Home Gym
Kitchen
- Eat-In Gourmet Kitchen
- Second Kitchen
- Breakfast Room
- Double Oven
- Cooktop
- Built-In Microwave
- Ice Maker
- Dishwasher
- Stainless Steel Appliances
- Kitchen Island
- Upgraded Countertops
- Disposal
Flooring
- Wood
- Ceramic Tile
- Luxury Vinyl Plank Tile
Bedrooms and Bathrooms
- En-Suite Primary Bedroom
- En-Suite Bathroom
- Walk-In Closet
- Whirlpool Bathtub
- Walk-in Shower
Laundry
- Laundry on lower level
- Dryer
- Washer
Finished Basement
- Heated Basement
- Walk-Out Basement
- Basement Fills Entire Space Under The House
- Connecting Stairway
- Interior and Exterior Basement Entry
- Shelving
- Basement Windows
Home Security
- Home Security System
- Exterior Cameras
- Motion Detectors
Eco-Friendly Details
- Solar owned by seller
Outdoor Features
- Spa
- Multiple Balconies
- Deck
- Patio
- Terrace
- Exterior Lighting
- Outdoor Grill
- Play Equipment
- Rain Gutters
Schools
- Burnt Mills Elementary School
- Francis Scott Key Middle School
- Springbrook High School
Utilities
- Central Heating and Cooling System
- Heating System Powered By Owned Propane
- Water Treatment System
- Well
- Propane Water Heater
- Water Conditioner is Owned
Community Details
- No Home Owners Association
- Rocky Brook Park Subdivision
Listing and Financial Details
- Tax Lot 6
- Assessor Parcel Number 160500315631
Map
Home Values in the Area
Average Home Value in this Area
Property History
| Date | Event | Price | Change | Sq Ft Price |
|---|---|---|---|---|
| 03/05/2025 03/05/25 | Sold | $1,950,000 | -2.5% | $257 / Sq Ft |
| 02/17/2025 02/17/25 | Pending | -- | -- | -- |
| 01/31/2025 01/31/25 | For Sale | $2,000,000 | 0.0% | $264 / Sq Ft |
| 12/17/2024 12/17/24 | Pending | -- | -- | -- |
| 10/17/2024 10/17/24 | For Sale | $2,000,000 | +105.1% | $264 / Sq Ft |
| 02/19/2020 02/19/20 | Sold | $975,000 | -18.4% | $190 / Sq Ft |
| 01/17/2020 01/17/20 | Pending | -- | -- | -- |
| 11/18/2019 11/18/19 | For Sale | $1,195,000 | -- | $233 / Sq Ft |
Tax History
| Year | Tax Paid | Tax Assessment Tax Assessment Total Assessment is a certain percentage of the fair market value that is determined by local assessors to be the total taxable value of land and additions on the property. | Land | Improvement |
|---|---|---|---|---|
| 2024 | $13,537 | $1,099,433 | $0 | $0 |
| 2023 | $12,747 | $974,100 | $268,900 | $705,200 |
| 2022 | $10,831 | $974,100 | $268,900 | $705,200 |
| 2021 | $10,750 | $974,100 | $268,900 | $705,200 |
| 2020 | $11,885 | $1,080,900 | $268,900 | $812,000 |
| 2019 | $11,848 | $1,080,900 | $268,900 | $812,000 |
| 2018 | $11,844 | $1,080,900 | $268,900 | $812,000 |
| 2017 | $13,707 | $1,284,400 | $0 | $0 |
| 2016 | -- | $1,203,133 | $0 | $0 |
| 2015 | $12,102 | $1,121,867 | $0 | $0 |
| 2014 | $12,102 | $1,040,600 | $0 | $0 |
Mortgage History
| Date | Status | Loan Amount | Loan Type |
|---|---|---|---|
| Open | $806,500 | New Conventional | |
| Closed | $806,500 | New Conventional | |
| Previous Owner | $731,250 | New Conventional | |
| Previous Owner | $730,000 | Stand Alone Refi Refinance Of Original Loan |
Deed History
| Date | Type | Sale Price | Title Company |
|---|---|---|---|
| Deed | $1,950,000 | Main Street Settlements | |
| Deed | $1,950,000 | Main Street Settlements | |
| Deed | $975,000 | Home Settlement Centre Llc | |
| Deed | $784,390 | -- | |
| Deed | $75,000 | -- |
Source: Bright MLS
MLS Number: MDMC2148652
APN: 05-00315631
- 204 Hermleigh Rd
- 407 Quaint Acres Dr
- 11518 Charlton Dr
- 11700 Stonington Place
- 12509 White Dr
- 12503 Meadowood Dr
- 513 Cosgrave Way
- 610 Valley Brook Dr
- 11455 Oak Leaf Dr
- 703 Brantford Ave
- 11337 Baroque Rd
- 712 Kersey Rd
- 614 Hillsboro Dr
- 304 Southwest Dr
- 10 Sonata Ct
- 907 Brantford Ave
- 11804 Ithica Dr
- 405 Southwest Dr
- 700 Hollywood Ave
- 605 Rosemere Ave
