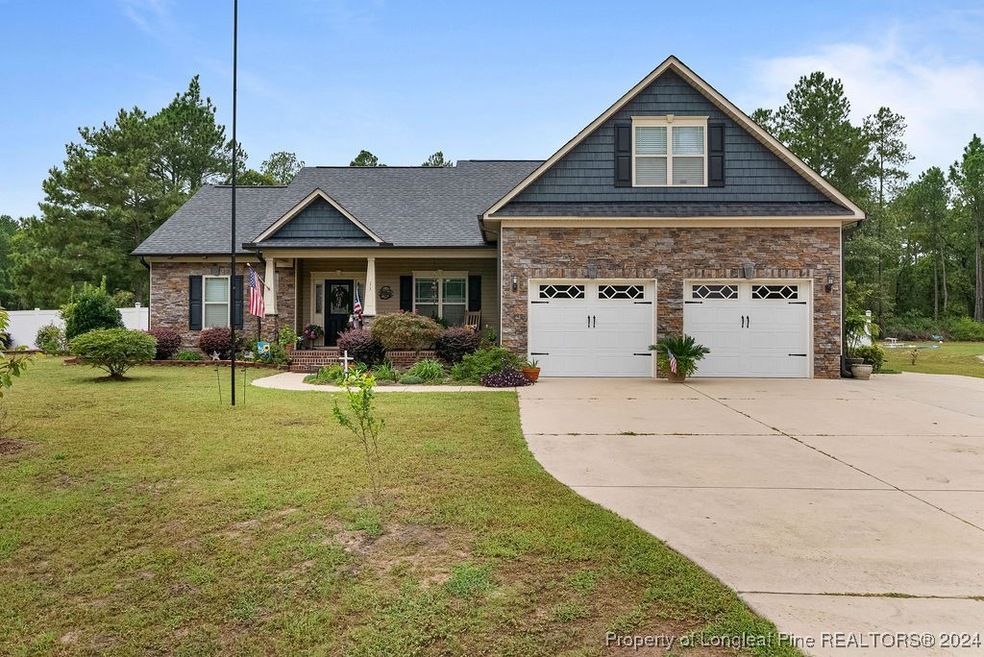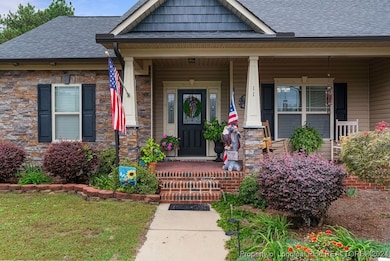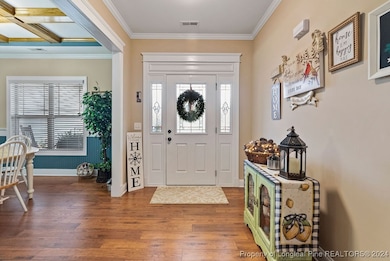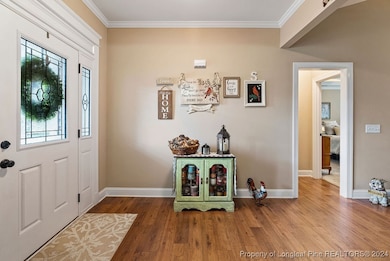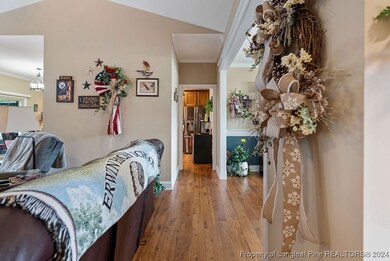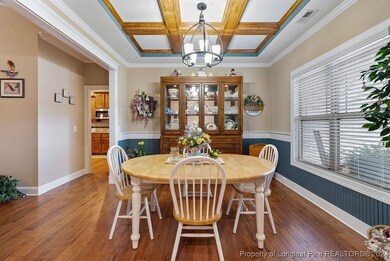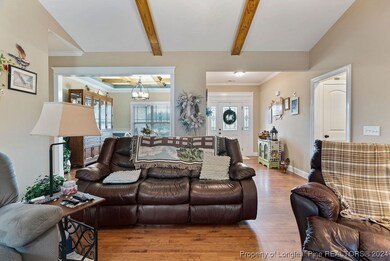
Highlights
- Traditional Architecture
- Cathedral Ceiling
- Secondary Bathroom Jetted Tub
- Midway Middle School Rated A-
- Main Floor Primary Bedroom
- Golf Cart Garage
About This Home
As of December 2024Welcome home to this immaculately cared for 3BR and Large Bonus on corner lot within driving distance to many amenities. Walk into luxury and worry-free maintenance with vinyl plank floors, exposed beams, and a gorgeous coffered ceiling in the formal dining room. The master BR is truly a retreat with extra sitting area, an elegant/modern bathroom, and a large walk in closet. Additional rms on the other side of the home with access to the hallway full BR. Continue down the hall and up the stairs to a large bonus room with natural lightly flowing through the room making it warm and bright. Attic has abundant storage. Built in oven, stainless steal appliances and an eat in kitchen for a chef's dream. Then step out into a screened, custom porch overlooking the backyard of fruit trees, grapes, pecans and wildlife. Patio and walk way connects to wired hobby shed complete with electricity and water supply. Wired for whole house generator in garage! Assumable 2.25% APR mortgage. No Shwngs SuN
Home Details
Home Type
- Single Family
Est. Annual Taxes
- $2,529
Year Built
- Built in 2018
Lot Details
- 0.62 Acre Lot
- Back Yard Fenced
- Corner Lot
- Level Lot
- Cleared Lot
- Garden
- Property is in good condition
HOA Fees
- $10 Monthly HOA Fees
Parking
- 2 Car Attached Garage
- Garage Door Opener
- Golf Cart Garage
Home Design
- Traditional Architecture
- Brick Veneer
- Slab Foundation
- Frame Construction
- Board and Batten Siding
- Masonry
Interior Spaces
- 2,236 Sq Ft Home
- Cathedral Ceiling
- Ceiling Fan
- Gas Fireplace
- Blinds
- Entrance Foyer
- Formal Dining Room
- Walk-Out Basement
- Fire and Smoke Detector
- Attic
Kitchen
- Breakfast Area or Nook
- Eat-In Kitchen
- Built-In Oven
- Recirculated Exhaust Fan
- Plumbed For Ice Maker
- Dishwasher
- Kitchen Island
- Granite Countertops
- Disposal
Flooring
- Carpet
- Tile
Bedrooms and Bathrooms
- 3 Bedrooms
- Primary Bedroom on Main
- En-Suite Primary Bedroom
- 2 Full Bathrooms
- Double Vanity
- Secondary Bathroom Jetted Tub
- Bathtub Includes Tile Surround
Laundry
- Laundry Room
- Washer and Dryer Hookup
Eco-Friendly Details
- Energy-Efficient Appliances
Outdoor Features
- Covered patio or porch
- Shed
Schools
- Midway Middle School
- Midway High School
Utilities
- Central Air
- Heat Pump System
- Heating System Powered By Owned Propane
- 440 Volts
- Septic Tank
Community Details
- Pinecroft Subdivision Homeowners Assocation Association
- Pine Croft Subdivision
Listing and Financial Details
- Exclusions: washer, dryer, windmill in back yard, plants marked with reflective tape, generators
- Assessor Parcel Number 14018389449
Map
Home Values in the Area
Average Home Value in this Area
Property History
| Date | Event | Price | Change | Sq Ft Price |
|---|---|---|---|---|
| 12/20/2024 12/20/24 | Sold | $385,000 | 0.0% | $172 / Sq Ft |
| 10/18/2024 10/18/24 | Pending | -- | -- | -- |
| 09/20/2024 09/20/24 | For Sale | $385,000 | -- | $172 / Sq Ft |
Tax History
| Year | Tax Paid | Tax Assessment Tax Assessment Total Assessment is a certain percentage of the fair market value that is determined by local assessors to be the total taxable value of land and additions on the property. | Land | Improvement |
|---|---|---|---|---|
| 2024 | $2,529 | $361,232 | $22,500 | $338,732 |
| 2023 | $2,318 | $250,611 | $22,500 | $228,111 |
| 2022 | $2,318 | $250,611 | $22,500 | $228,111 |
| 2021 | $2,318 | $250,611 | $22,500 | $228,111 |
| 2020 | $2,318 | $250,611 | $22,500 | $228,111 |
| 2019 | $2,318 | $250,611 | $0 | $0 |
| 2018 | $208 | $22,500 | $0 | $0 |
| 2017 | $208 | $22,500 | $0 | $0 |
Mortgage History
| Date | Status | Loan Amount | Loan Type |
|---|---|---|---|
| Previous Owner | $230,795 | New Conventional | |
| Previous Owner | $255,785 | VA | |
| Previous Owner | $251,152 | VA | |
| Previous Owner | $250,000 | Purchase Money Mortgage |
Deed History
| Date | Type | Sale Price | Title Company |
|---|---|---|---|
| Warranty Deed | $385,000 | None Listed On Document | |
| Warranty Deed | $255,000 | -- |
Similar Homes in Dunn, NC
Source: Longleaf Pine REALTORS®
MLS Number: 732363
APN: 14018389449
- 29 S Oak Ln
- 471 Bud Johnson Rd
- 12519 U S 421
- 989 Sampson Acres Dr
- 0 Old Tower Rd
- 1509 Sampson Acres Dr
- 39 Stegman Ln
- 00 Trail End Ln
- 18 Day Lily Ln
- 35 Fairway Ct
- 1191 Clayton Rd
- 352 Old Crow Rd
- 40 Patricia S Vann Ct
- 736 Core Rd
- 41 Artesian Spring Ln
- 0 Union Grove Church Rd
- 0 Glover Rd
- 952 Glover Rd
- 3006 Wrench Rd Unit Lot 3
- 3002 Wrench Rd Unit Lot 1
