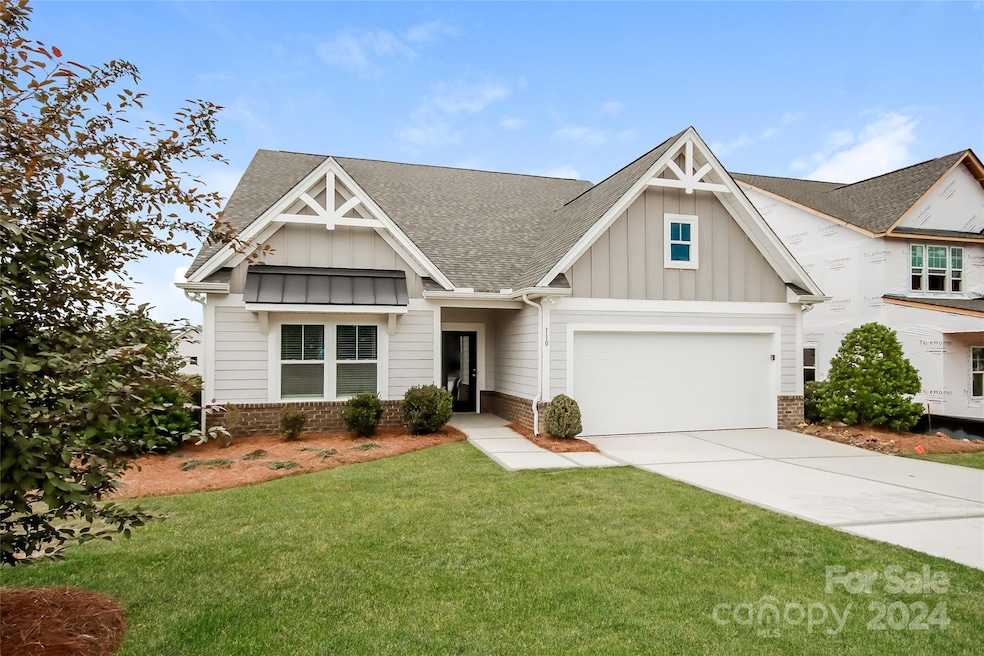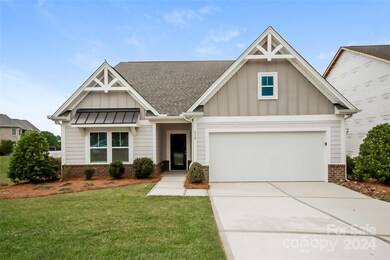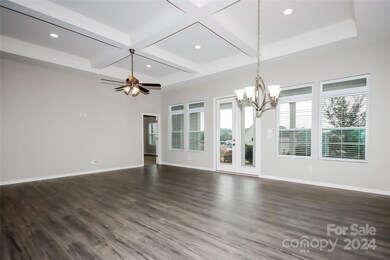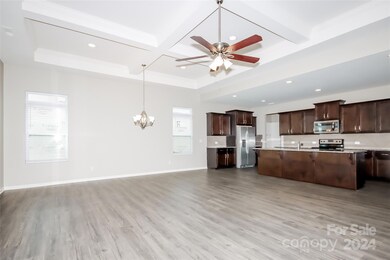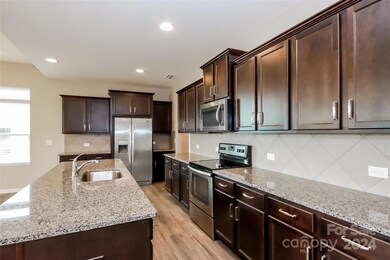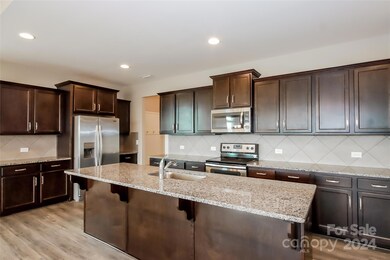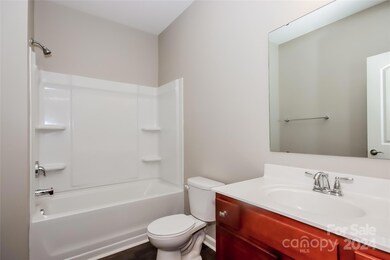
110 10th Green Ct Statesville, NC 28677
Highlights
- Open Floorplan
- Mud Room
- Patio
- Ranch Style House
- Walk-In Closet
- Kitchen Island
About This Home
As of December 2024Welcome to 110 Tenth Green , the former Model home for the Builder ! This 3 bedroom home offers a very open and inviting floor plan with everything on one level for easy convenience. The great room and dining room flow nicely into the kitchen. The extra large kitchen island is sure to be the gathering spot when entertaining. Fantastic natural light shines from the wall of windows and french doors opening up to the screened porch. The owners suite features 2 separate closets and a spacious bathroom with a private water closet, dual sink vanity and oversized shower. Enjoy your morning coffee or evening glass of wine on the screen porch overlooking views of the 10th hole. Walk across the street to enjoy the community amenities . Easy access to I-77. Make this lovely home yours today !
Last Agent to Sell the Property
EXP Realty LLC Ballantyne Brokerage Phone: 704-451-4851 License #234139

Co-Listed By
EXP Realty LLC Ballantyne Brokerage Phone: 704-451-4851 License #272239
Home Details
Home Type
- Single Family
Est. Annual Taxes
- $4,280
Year Built
- Built in 2017
Lot Details
- Level Lot
- Property is zoned R8MF
HOA Fees
- $33 Monthly HOA Fees
Parking
- 2 Car Garage
- Front Facing Garage
- Driveway
Home Design
- Ranch Style House
- Brick Exterior Construction
- Slab Foundation
- Hardboard
Interior Spaces
- 2,045 Sq Ft Home
- Open Floorplan
- Mud Room
- Vinyl Flooring
Kitchen
- Electric Range
- Microwave
- Dishwasher
- Kitchen Island
Bedrooms and Bathrooms
- 3 Main Level Bedrooms
- Walk-In Closet
- 2 Full Bathrooms
Schools
- Troutman Elementary And Middle School
- South Iredell High School
Additional Features
- Patio
- Central Heating and Cooling System
Community Details
- William Douglas Association, Phone Number (704) 347-8900
- Larkin Subdivision
- Mandatory home owners association
Listing and Financial Details
- Assessor Parcel Number 4743-60-2011.000
Map
Home Values in the Area
Average Home Value in this Area
Property History
| Date | Event | Price | Change | Sq Ft Price |
|---|---|---|---|---|
| 12/11/2024 12/11/24 | Sold | $379,000 | 0.0% | $185 / Sq Ft |
| 10/11/2024 10/11/24 | Price Changed | $379,000 | -1.6% | $185 / Sq Ft |
| 09/18/2024 09/18/24 | Price Changed | $385,000 | -1.3% | $188 / Sq Ft |
| 08/29/2024 08/29/24 | Price Changed | $389,900 | 0.0% | $191 / Sq Ft |
| 08/13/2024 08/13/24 | Price Changed | $390,000 | -2.4% | $191 / Sq Ft |
| 07/31/2024 07/31/24 | Price Changed | $399,500 | -0.1% | $195 / Sq Ft |
| 07/08/2024 07/08/24 | For Sale | $400,000 | -- | $196 / Sq Ft |
Tax History
| Year | Tax Paid | Tax Assessment Tax Assessment Total Assessment is a certain percentage of the fair market value that is determined by local assessors to be the total taxable value of land and additions on the property. | Land | Improvement |
|---|---|---|---|---|
| 2024 | $4,280 | $414,730 | $54,000 | $360,730 |
| 2023 | $4,280 | $414,730 | $54,000 | $360,730 |
Mortgage History
| Date | Status | Loan Amount | Loan Type |
|---|---|---|---|
| Open | $372,135 | FHA |
Deed History
| Date | Type | Sale Price | Title Company |
|---|---|---|---|
| Warranty Deed | $379,000 | None Listed On Document |
Similar Homes in Statesville, NC
Source: Canopy MLS (Canopy Realtor® Association)
MLS Number: 4157283
APN: 4743-60-2011.000
- 214 Fox Den Cir
- 107 Megby Trail
- 111 Megby Trail
- 103 Bunker Hill Ln
- 201 Wedge View Way
- 112 Wedge View Way
- 105 Megby Trail
- 135 Tenth Green Ct
- 137 10th Green Ct
- 139 Tenth Green Ct
- 126 Fleming Dr
- 140 Jana Dr
- 108 Fleming Dr
- 122 W Heart Pine Ln
- 108 Megby Trail
- 138 Margo Ln
- 136 Margo Ln
- 115 Players Park Cir
- 111 Old Field Rd
- 218 Canada Dr
