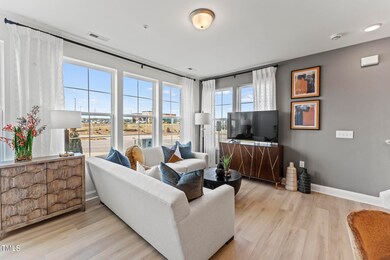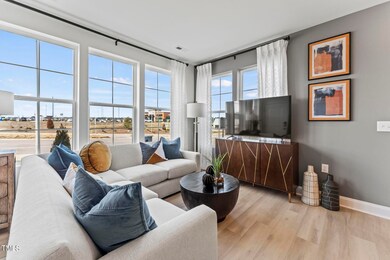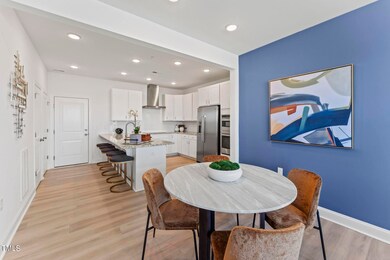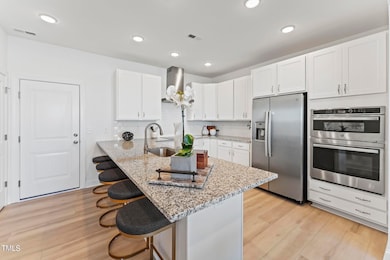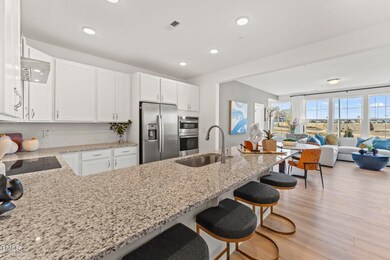
110 Ailey Brook Way Unit 100 Wake Forest, NC 27587
Highlights
- New Construction
- Transitional Architecture
- Quartz Countertops
- Richland Creek Elementary School Rated A-
- High Ceiling
- Home Office
About This Home
As of February 2025New stunning townhome-style garage, END unit condo located in downtown Wake Forest! Enjoy the ultra-convenient lifestyle with the low maintenance of condo ownership without sacrificing the space. The Tessa offers an open floorplan on 2 perfectly laid out levels that are built for the way you want to live! The kitchen is open to the dining area with a spacious island perfect for any chef or avid entertainer. Once on the second floor the wide hall will lead you to a generous sized second bedroom and a STUDY with a Primary suite that is larger than most townhomes with not one, but two sizeable walk-in closets. No need to worry about wasting your Saturday away mowing and mulching those flower beds. Don't miss the opportunity to live in one of our most popular, new, and innovative floorplans right in the heart of downtown Wake Forest located on White/Main street!
Property Details
Home Type
- Condominium
Est. Annual Taxes
- $47,904
Year Built
- Built in 2024 | New Construction
HOA Fees
- $275 Monthly HOA Fees
Parking
- 1 Car Attached Garage
- Rear-Facing Garage
- Garage Door Opener
- Private Driveway
- 1 Open Parking Space
Home Design
- Transitional Architecture
- Brick Exterior Construction
- Slab Foundation
- Frame Construction
- Architectural Shingle Roof
Interior Spaces
- 1,525 Sq Ft Home
- 2-Story Property
- Smooth Ceilings
- High Ceiling
- Family Room
- Combination Kitchen and Dining Room
- Home Office
Kitchen
- Eat-In Kitchen
- Electric Range
- Microwave
- Dishwasher
- Quartz Countertops
- Disposal
Flooring
- Carpet
- Ceramic Tile
- Luxury Vinyl Tile
Bedrooms and Bathrooms
- 2 Bedrooms
- Walk-In Closet
- Double Vanity
- Private Water Closet
- Bathtub with Shower
- Walk-in Shower
Laundry
- Laundry on upper level
- Electric Dryer Hookup
Schools
- Wake County Schools Elementary And Middle School
- Wake County Schools High School
Utilities
- Cooling Available
- No Heating
- Electric Water Heater
Additional Features
- Energy-Efficient Thermostat
- Balcony
Community Details
- Association fees include insurance, ground maintenance, maintenance structure, sewer, storm water maintenance, water
- Ppm Association, Phone Number (919) 848-4911
- Built by Stanley Martin Homes, LLC
- Magnolia Trace Subdivision, Tessa Floorplan
Listing and Financial Details
- Home warranty included in the sale of the property
- Assessor Parcel Number 1841524174
Map
Home Values in the Area
Average Home Value in this Area
Property History
| Date | Event | Price | Change | Sq Ft Price |
|---|---|---|---|---|
| 02/25/2025 02/25/25 | Sold | $355,000 | 0.0% | $233 / Sq Ft |
| 01/10/2025 01/10/25 | Pending | -- | -- | -- |
| 12/13/2024 12/13/24 | Price Changed | $355,000 | +1.4% | $233 / Sq Ft |
| 11/19/2024 11/19/24 | Price Changed | $350,000 | -5.4% | $230 / Sq Ft |
| 09/26/2024 09/26/24 | Off Market | $370,000 | -- | -- |
| 09/26/2024 09/26/24 | For Sale | $370,000 | 0.0% | $243 / Sq Ft |
| 09/25/2024 09/25/24 | For Sale | $370,000 | -- | $243 / Sq Ft |
Tax History
| Year | Tax Paid | Tax Assessment Tax Assessment Total Assessment is a certain percentage of the fair market value that is determined by local assessors to be the total taxable value of land and additions on the property. | Land | Improvement |
|---|---|---|---|---|
| 2024 | $47,904 | $4,355,868 | $1,430,158 | $2,925,710 |
| 2023 | $27,895 | $2,142,476 | $1,215,324 | $927,152 |
| 2022 | $26,877 | $2,142,476 | $1,215,324 | $927,152 |
| 2021 | $26,460 | $2,142,476 | $1,215,324 | $927,152 |
| 2020 | $26,460 | $2,142,476 | $1,215,324 | $927,152 |
| 2019 | $25,735 | $1,863,904 | $1,077,587 | $786,317 |
| 2018 | $24,499 | $1,863,904 | $1,077,587 | $786,317 |
| 2017 | $23,765 | $1,863,904 | $1,077,587 | $786,317 |
| 2016 | $23,495 | $1,863,904 | $1,077,587 | $786,317 |
| 2015 | $24,192 | $1,898,148 | $1,080,288 | $817,860 |
| 2014 | -- | $1,898,148 | $1,080,288 | $817,860 |
Mortgage History
| Date | Status | Loan Amount | Loan Type |
|---|---|---|---|
| Previous Owner | $272,000 | New Conventional | |
| Previous Owner | $405,000 | New Conventional | |
| Previous Owner | $1,310,000 | Future Advance Clause Open End Mortgage | |
| Previous Owner | $160,000 | Commercial | |
| Previous Owner | $400,000 | Future Advance Clause Open End Mortgage |
Deed History
| Date | Type | Sale Price | Title Company |
|---|---|---|---|
| Warranty Deed | -- | None Listed On Document | |
| Warranty Deed | -- | None Listed On Document | |
| Special Warranty Deed | $450,000 | None Listed On Document | |
| Special Warranty Deed | $320,000 | None Listed On Document | |
| Special Warranty Deed | $450,000 | None Listed On Document | |
| Special Warranty Deed | $320,000 | None Listed On Document | |
| Special Warranty Deed | $395,000 | None Listed On Document | |
| Special Warranty Deed | $395,000 | None Listed On Document | |
| Special Warranty Deed | $360,500 | None Listed On Document | |
| Warranty Deed | $750,000 | None Listed On Document | |
| Warranty Deed | -- | None Listed On Document | |
| Warranty Deed | -- | None Listed On Document | |
| Warranty Deed | -- | None Available | |
| Warranty Deed | $2,235,000 | None Available |
Similar Homes in Wake Forest, NC
Source: Doorify MLS
MLS Number: 10054732
APN: 1841.19-52-4174-000
- 107 Ailey Brook Way Unit 200
- 109 Ailey Brook Way Unit 200
- 101 Ailey Brook Way Unit 100
- 105 Ailey Brook Way Unit 100
- 109 Ailey Brook Way Unit 100
- 111 Ailey Brook Way Unit 200
- 238 N Main St
- 433 Wait Ave Unit 100
- 523 E Nelson Ave
- 526 Elm Ave
- 612 N Allen Rd
- 527 N Main St
- 407 Sixth St
- 722 E Pine Ave
- 215 7th St
- 420 E Cedar Ave
- 320 Hemley Trail
- 702 Mill St
- 708 N Allen Rd
- 726 Elizabeth Ave

