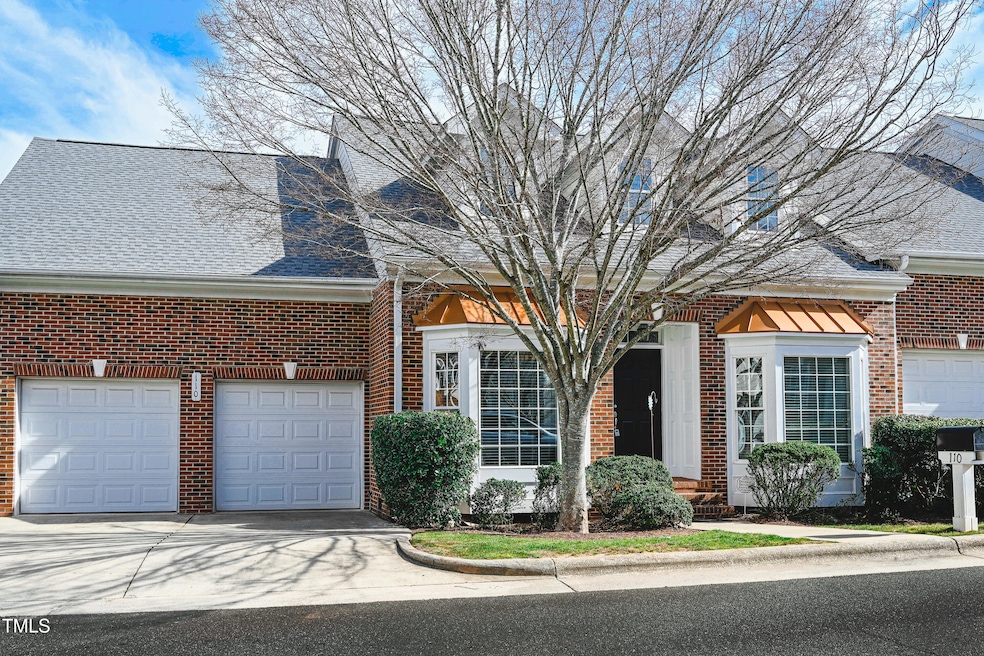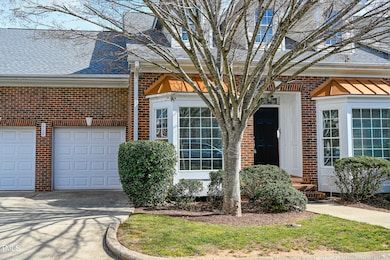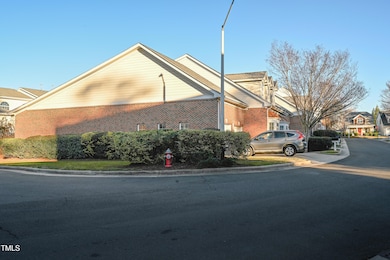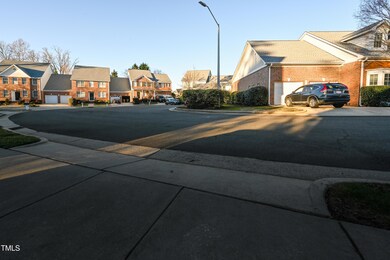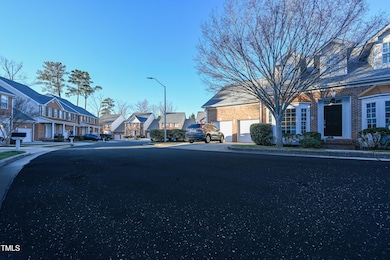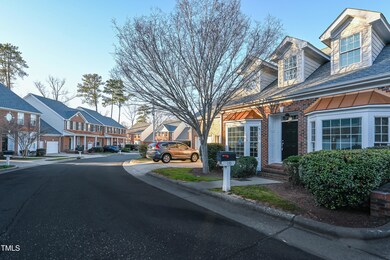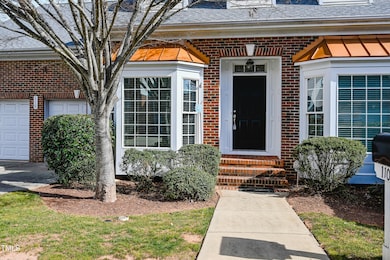
110 Alden Village Ct Cary, NC 27519
Cary Park NeighborhoodHighlights
- Granite Flooring
- Clubhouse
- Main Floor Primary Bedroom
- Mills Park Elementary School Rated A
- Transitional Architecture
- 5-minute walk to Cary Park Clubhouse
About This Home
As of March 2025Luxury ranch style end-unit, cul-de-sac townhome in Cary Park community! 2799 SF, 4 bedroom, 4 full bathroom. Open floor plan. First floor primary suite, cedar walk-in closet, magnificent master bath with tray ceiling, Jacuzzi garden tub, and nice shower, double vanity, and separate toilet. Two more large size bedrooms and two bathrooms on the first floor. Kitchen with granite countertops. Great room with high ceiling, and fireplace. Formal dining & breakfast. Sunroom/office. Hardwood floor. Large multi-function room/bedroom on 2nd floor with exquisite bathroom. Two storage rooms on the 2nd floor. 2-car garage w/ built-in shelves and handyman desk. Walk to the community swimming pool, club house & other sports facilities. Close to schools, library, and shopping. Minutes to RTP, 540 and NC 55. Convenient to RDU airport, Downtown Raleigh, Duke and UNC.
Townhouse Details
Home Type
- Townhome
Est. Annual Taxes
- $3,833
Year Built
- Built in 2005
Lot Details
- 5,663 Sq Ft Lot
- End Unit
- Cul-De-Sac
HOA Fees
Parking
- 2 Car Attached Garage
- Front Facing Garage
Home Design
- Transitional Architecture
- Brick Veneer
- Shingle Roof
Interior Spaces
- 2,799 Sq Ft Home
- 1.5-Story Property
- Gas Fireplace
- Entrance Foyer
- Family Room with Fireplace
- Breakfast Room
- Sun or Florida Room
- Home Gym
- Pull Down Stairs to Attic
- Basement
Kitchen
- Gas Cooktop
- Dishwasher
Flooring
- Wood
- Carpet
- Granite
- Ceramic Tile
Bedrooms and Bathrooms
- 4 Bedrooms
- Primary Bedroom on Main
- 4 Full Bathrooms
Outdoor Features
- Patio
Schools
- Mills Park Elementary And Middle School
- Green Level High School
Utilities
- Forced Air Heating and Cooling System
- Heating System Uses Natural Gas
Listing and Financial Details
- Assessor Parcel Number 0725407596
Community Details
Overview
- Association fees include ground maintenance, storm water maintenance
- Georgian Village HOA (Cedar Mgmt) Association, Phone Number (919) 256-2021
- Cary Parkway Subdivision
Amenities
- Clubhouse
Recreation
- Community Playground
- Community Pool
- Trails
Map
Home Values in the Area
Average Home Value in this Area
Property History
| Date | Event | Price | Change | Sq Ft Price |
|---|---|---|---|---|
| 03/21/2025 03/21/25 | Sold | $618,000 | -1.1% | $221 / Sq Ft |
| 03/08/2025 03/08/25 | Pending | -- | -- | -- |
| 03/06/2025 03/06/25 | For Sale | $625,000 | -- | $223 / Sq Ft |
Tax History
| Year | Tax Paid | Tax Assessment Tax Assessment Total Assessment is a certain percentage of the fair market value that is determined by local assessors to be the total taxable value of land and additions on the property. | Land | Improvement |
|---|---|---|---|---|
| 2024 | $4,977 | $591,118 | $160,000 | $431,118 |
| 2023 | $3,833 | $380,561 | $70,000 | $310,561 |
| 2022 | $3,691 | $380,561 | $70,000 | $310,561 |
| 2021 | $3,616 | $380,561 | $70,000 | $310,561 |
| 2020 | $3,635 | $380,561 | $70,000 | $310,561 |
| 2019 | $3,111 | $288,712 | $65,000 | $223,712 |
| 2018 | $2,920 | $288,712 | $65,000 | $223,712 |
| 2017 | $2,806 | $288,712 | $65,000 | $223,712 |
| 2016 | $2,764 | $288,712 | $65,000 | $223,712 |
| 2015 | $3,421 | $345,420 | $65,000 | $280,420 |
| 2014 | -- | $345,420 | $65,000 | $280,420 |
Mortgage History
| Date | Status | Loan Amount | Loan Type |
|---|---|---|---|
| Previous Owner | $160,000 | New Conventional | |
| Previous Owner | $32,000 | Credit Line Revolving | |
| Previous Owner | $256,425 | Fannie Mae Freddie Mac |
Deed History
| Date | Type | Sale Price | Title Company |
|---|---|---|---|
| Warranty Deed | $618,000 | None Listed On Document | |
| Warranty Deed | $618,000 | None Listed On Document | |
| Warranty Deed | $230,000 | None Available |
Similar Homes in Cary, NC
Source: Doorify MLS
MLS Number: 10080363
APN: 0725.03-40-7596-000
- 602 Alden Bridge Dr
- 617 Sealine Dr
- 5605 Cary Glen Blvd
- 335 Bridgegate Dr
- 304 Frontgate Dr
- 107 Oxford Creek Rd
- 2017 Ollivander Dr
- 909 Grogans Mill Dr
- 944 Alden Bridge Dr
- 402 Troycott Place
- 227 Walford Way
- 948 Uprock Dr
- 712 Portstewart Dr Unit 712
- 103 Ballyliffen Ln
- 230 Tidal Pool Way
- 249 Tidal Pool Way
- 253 Tidal Pool Way
- 250 Tidal Pool Way
- 246 Tidal Pool Way
- 410 Bent Tree Ln
