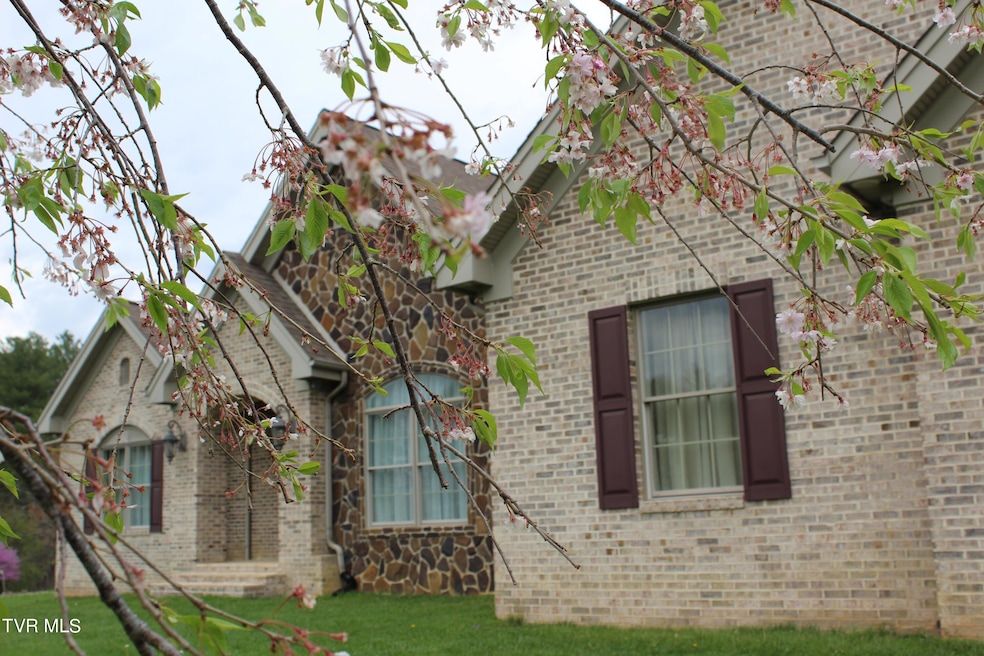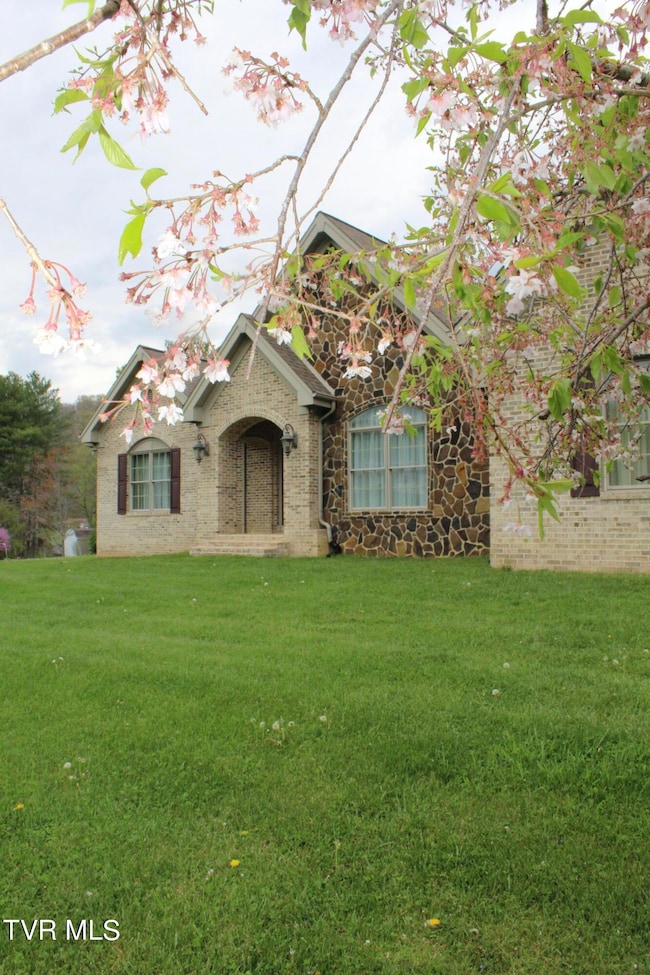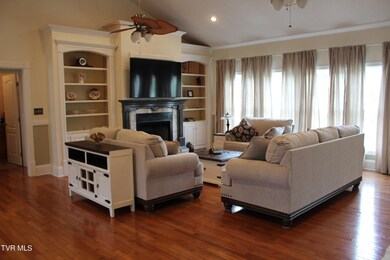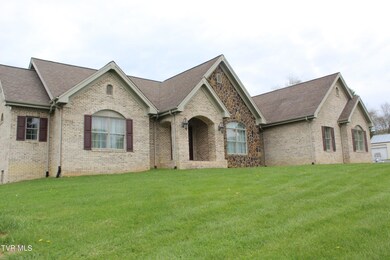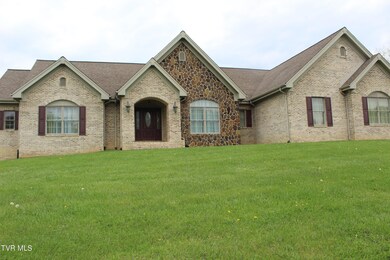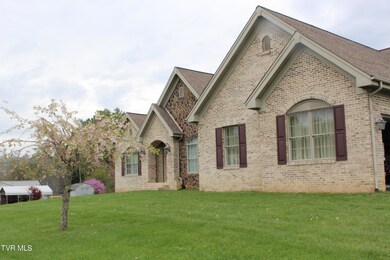
110 Apple St Marion, VA 24354
Highlights
- Open Floorplan
- Deck
- Granite Countertops
- Mountain View
- Wood Flooring
- No HOA
About This Home
As of August 2024Looking for Your Dream Home? This Fine Custom Built Home Could Be Just That! No Detail Has Been Forgotten-Open Floor Plan, Great Room w/ Stone Fireplace & Built Ins, Finely Crafted Kitchen Cabinets, Stainless Appliances, and So Much Storage. Family Dining Area, Possible Formal Dining Room or Home Office. Hardwood Floors, Ceramic Tile, 9 to 12 Ft Ceilings, Luxury Crown Molding, Recessed Lighting Throughout, Heat Pump, 2 Car Garage, Full Basement Walkout Access (Can Be Easily Finished) -So Many Extras, Schedule Your Showing to See Right Away!
Last Buyer's Agent
Stephanie Conner
Powell Auction & Realty,LLC License #269616
Home Details
Home Type
- Single Family
Est. Annual Taxes
- $2,347
Year Built
- Built in 2006
Lot Details
- 0.9 Acre Lot
- Lot Dimensions are 200'x189'x249.5'x140''
- Level Lot
- Property is in good condition
Parking
- 2 Car Garage
- Garage Door Opener
- Driveway
Home Design
- Brick Exterior Construction
- Shingle Roof
- Concrete Perimeter Foundation
Interior Spaces
- 2,970 Sq Ft Home
- 1-Story Property
- Open Floorplan
- Built-In Features
- Gas Log Fireplace
- Double Pane Windows
- Entrance Foyer
- Living Room with Fireplace
- Mountain Views
- Fire and Smoke Detector
Kitchen
- Double Oven
- Cooktop
- Microwave
- Dishwasher
- Granite Countertops
- Utility Sink
Flooring
- Wood
- Ceramic Tile
Bedrooms and Bathrooms
- 3 Bedrooms
- Walk-In Closet
Laundry
- Laundry Room
- Dryer
- Washer
Basement
- Heated Basement
- Walk-Out Basement
- Basement Fills Entire Space Under The House
- Interior and Exterior Basement Entry
- Garage Access
Outdoor Features
- Deck
- Patio
- Rear Porch
Schools
- Marion Elementary And Middle School
- Marion High School
Utilities
- Central Air
- Heat Pump System
- Cable TV Available
Community Details
- No Home Owners Association
- Not Listed Subdivision
- FHA/VA Approved Complex
Listing and Financial Details
- Assessor Parcel Number 46b-2-45-48 112145
Map
Home Values in the Area
Average Home Value in this Area
Property History
| Date | Event | Price | Change | Sq Ft Price |
|---|---|---|---|---|
| 08/29/2024 08/29/24 | Sold | $425,000 | -11.3% | $143 / Sq Ft |
| 08/01/2024 08/01/24 | Pending | -- | -- | -- |
| 04/24/2024 04/24/24 | For Sale | $479,000 | -- | $161 / Sq Ft |
Tax History
| Year | Tax Paid | Tax Assessment Tax Assessment Total Assessment is a certain percentage of the fair market value that is determined by local assessors to be the total taxable value of land and additions on the property. | Land | Improvement |
|---|---|---|---|---|
| 2024 | $2,347 | $397,800 | $30,000 | $367,800 |
| 2023 | $2,204 | $297,800 | $25,000 | $272,800 |
| 2022 | $2,204 | $297,800 | $25,000 | $272,800 |
| 2021 | $2,204 | $297,800 | $25,000 | $272,800 |
| 2020 | $2,204 | $297,800 | $25,000 | $272,800 |
| 2019 | $2,079 | $280,900 | $25,000 | $255,900 |
| 2018 | $2,079 | $280,900 | $25,000 | $255,900 |
| 2017 | $2,079 | $280,900 | $25,000 | $255,900 |
| 2016 | $2,079 | $280,900 | $25,000 | $255,900 |
| 2015 | $2,079 | $0 | $0 | $0 |
| 2014 | $2,110 | $0 | $0 | $0 |
Mortgage History
| Date | Status | Loan Amount | Loan Type |
|---|---|---|---|
| Open | $325,000 | New Conventional | |
| Previous Owner | $250,000 | New Conventional | |
| Previous Owner | $310,000 | VA | |
| Previous Owner | $205,000 | Stand Alone Refi Refinance Of Original Loan | |
| Previous Owner | $170,000 | New Conventional | |
| Previous Owner | $200,000 | Credit Line Revolving |
Deed History
| Date | Type | Sale Price | Title Company |
|---|---|---|---|
| Bargain Sale Deed | $425,000 | None Listed On Document | |
| Warranty Deed | $425,000 | New Century Title | |
| Special Warranty Deed | $220,000 | Blue Ridge Title & Stlmnt | |
| Trustee Deed | $204,918 | None Available |
Similar Homes in Marion, VA
Source: Tennessee/Virginia Regional MLS
MLS Number: 9964905
APN: 46B-2-45-48
