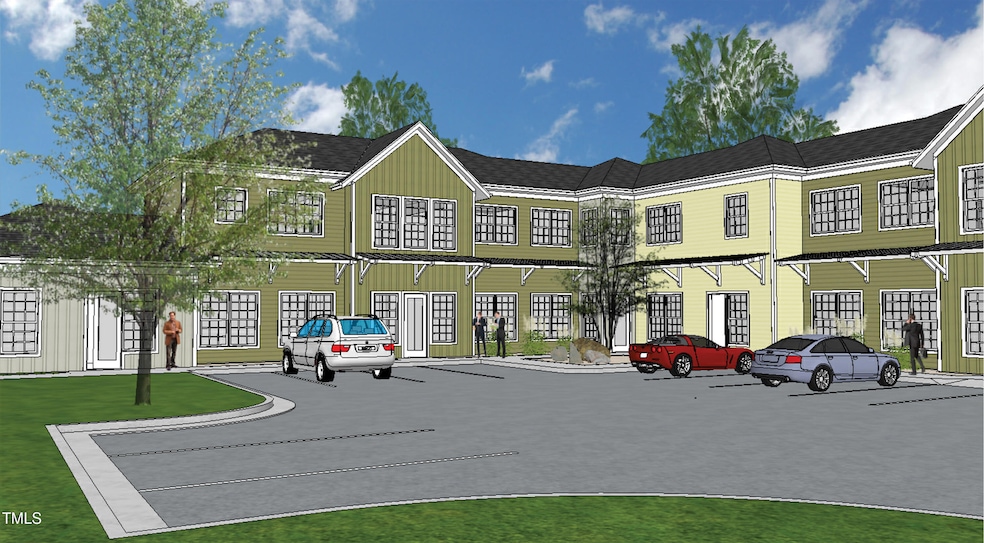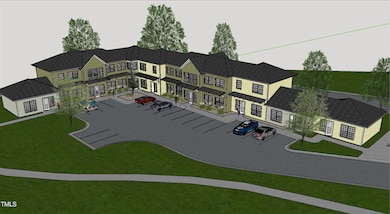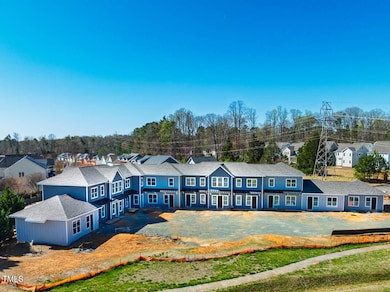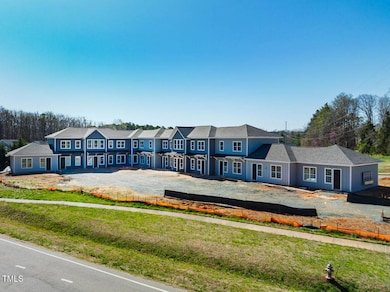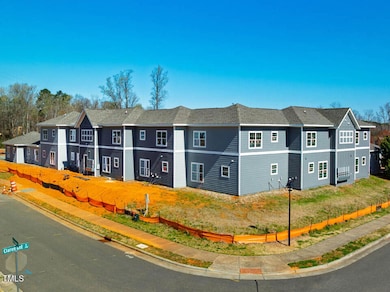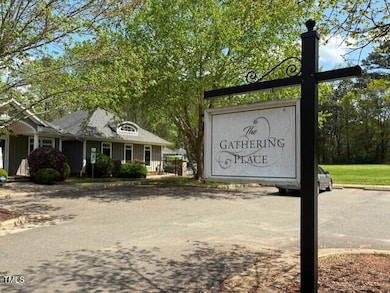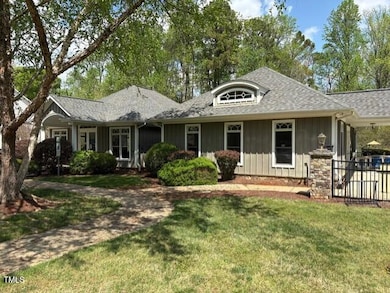
110 Bellamy Ln Unit 207 Chapel Hill, NC 27516
Outlying Carrboro NeighborhoodEstimated payment $2,942/month
Highlights
- Under Construction
- Clubhouse
- Community Pool
- C and L Mcdougle Elementary School Rated A
- Traditional Architecture
- Community Playground
About This Home
Bellamy Place offers one- and two-bedroom floor plans with lofty 9-foot ceilings and upgrades designed to maximize space, comfort, and style. Whether you're looking for a cozy one-bedroom retreat or a spacious two-bedroom home, Bellamy Place has the perfect floor plan to meet your unique lifestyle needs.
Super convenient to all that Chapel Hill has to offer: dining, shopping, sports, arts, entertainment, music, hiking trails, and a farmer's market are all just a 10-15-minute drive away. Located within the Chapel Hill-Carrboro City School system and is nicely accessible to UNC, Duke, NCCU, RTP, and RDU.
Estimated completion August 2025
Property Details
Home Type
- Condominium
Year Built
- Built in 2025 | Under Construction
HOA Fees
Home Design
- Home is estimated to be completed on 8/15/25
- Traditional Architecture
- Slab Foundation
- Frame Construction
- Shingle Roof
- HardiePlank Type
Interior Spaces
- 1,140 Sq Ft Home
- 1-Story Property
Kitchen
- Electric Range
- Microwave
- Dishwasher
- Disposal
Flooring
- Ceramic Tile
- Luxury Vinyl Tile
Bedrooms and Bathrooms
- 2 Bedrooms
- 2 Full Bathrooms
Parking
- Open Parking
- Parking Lot
Schools
- Mcdougle Elementary And Middle School
- Chapel Hill High School
Utilities
- Forced Air Heating and Cooling System
Community Details
Overview
- Association fees include ground maintenance, storm water maintenance
- Bellamy Place Condo Association, Phone Number (919) 240-4045
- Claremont HOA
- Zinn Brothers Construction Condos
- Claremont Subdivision
- Maintained Community
Amenities
- Clubhouse
Recreation
- Community Playground
- Community Pool
Map
Home Values in the Area
Average Home Value in this Area
Property History
| Date | Event | Price | Change | Sq Ft Price |
|---|---|---|---|---|
| 04/03/2025 04/03/25 | For Sale | $399,000 | -- | $350 / Sq Ft |
Similar Homes in Chapel Hill, NC
Source: Doorify MLS
MLS Number: 10086693
- 110 Bellamy Ln Unit 207
- 110 Bellamy Ln Unit 206
- 110 Bellamy Ln Unit 203
- 110 Bellamy Ln Unit 109
- 110 Bellamy Ln Unit 108
- 110 Bellamy Ln Unit 107
- 110 Bellamy Ln Unit 103
- 110 Bellamy Ln Unit 102
- 110 Bellamy Ln Unit 202
- 110 Bellamy Ln Unit 111
- 110 Bellamy Ln Unit 101
- 430 Wyndham Dr
- 465 Claremont Dr
- 3017 Tramore Dr
- 3009 Tramore Dr
- 105 Della St
- 233 Airlie Dr
- 110 Jacoby Way
- 214 S Camellia St
- 308 Sunset Creek Cir
