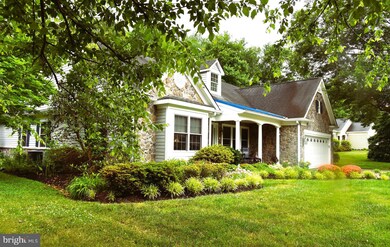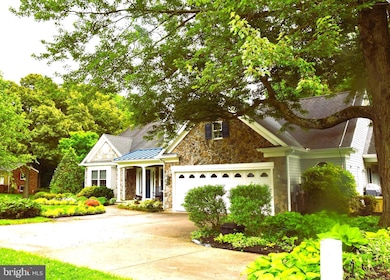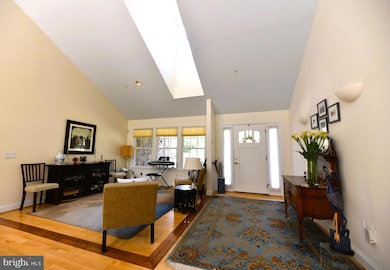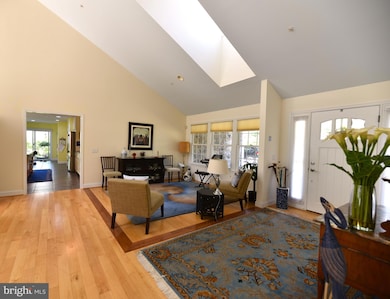
110 Birch Run Rd Chestertown, MD 21620
Highlights
- Solar Power System
- View of Trees or Woods
- Contemporary Architecture
- Waterfall on Lot
- Open Floorplan
- Wooded Lot
About This Home
As of February 2025CUSTOM - BUILT 4 BEDROOM/3 BATH CUSTOM BUILT CONTEMPORARY on a corner .37acre lot in the desirable neighborhood of Mile Tree Village. This gorgeous, meticulously maintained home offers all on one floor living in light-filled open floor plan comfort. Features include cathedral and vaulted ceilings in the main living area and master bedroom; handsome maple flooring throughout the central living area; a remote controlled gas fireplace in the living room; ample cabinet, pantry, storage and closet space; an oversized attached two car garage; roofed, sitably sized front and side porches; a large rear patio with automated awning; and a custom-built stone terrace with a waterfall fountain. Additional household amenities include like-new stainless kitchen appliances; induction cooktop and double wall ovens; a kitchen prep sink; custom granite and Corian counters in the kitchen and bathrooms, a soaking tub and glass walled walk-in shower in the Primary Bathroom; hardwired home security/fire alarm and sprinkler systems ; Generac generator, surround sound system; central vacuum system; multiple phone lines; automatic garage door; invisible fencing for pets, and the list goes on. The house has two sets of solar panels installed on the rear roof: one owned by the Sellers and the other subject to a power purchase agreement with TESLA. Both sets of panels convey with the house. Professionally maintained landscaping that includes mature flowering shrubs, perennials and trees and an in-ground watering system surround the house. A lockable garden shed sited in a wooded area at the back of the house provides out of the way storage for lawn and garden equipment and supplies. In addition to its many on-site pluses, this wonderful home offers convenient, quick and easy access to Washington college, area schools, parks, doctors, churches, Historic downtown Chestertown, waterfront recreational facilities and shopping centers. If you're looking for exceptional comfort and convenience, look no further!
Home Details
Home Type
- Single Family
Est. Annual Taxes
- $8,498
Year Built
- Built in 2007
Lot Details
- 0.37 Acre Lot
- Cul-De-Sac
- Property has an invisible fence for dogs
- Landscaped
- Extensive Hardscape
- No Through Street
- Corner Lot
- Sprinkler System
- Wooded Lot
- Back, Front, and Side Yard
- Property is in excellent condition
- Property is zoned R-2
Parking
- 2 Car Direct Access Garage
- 3 Driveway Spaces
- Parking Storage or Cabinetry
- Front Facing Garage
- Garage Door Opener
Property Views
- Woods
- Garden
Home Design
- Contemporary Architecture
- Block Foundation
- Asphalt Roof
- Metal Roof
- Stone Siding
- Vinyl Siding
- Stick Built Home
Interior Spaces
- 2,672 Sq Ft Home
- Property has 1 Level
- Open Floorplan
- Central Vacuum
- Sound System
- Built-In Features
- Cathedral Ceiling
- Ceiling Fan
- Skylights
- Recessed Lighting
- Corner Fireplace
- Fireplace With Glass Doors
- Fireplace Mantel
- Gas Fireplace
- Double Pane Windows
- Awning
- Double Hung Windows
- Sliding Windows
- Window Screens
- Sliding Doors
- Living Room
- Storage Room
- Crawl Space
Kitchen
- Breakfast Area or Nook
- Double Self-Cleaning Oven
- Built-In Range
- Down Draft Cooktop
- Extra Refrigerator or Freezer
- Dishwasher
- Stainless Steel Appliances
- Kitchen Island
- Upgraded Countertops
- Disposal
Flooring
- Wood
- Carpet
- Ceramic Tile
Bedrooms and Bathrooms
- 4 Main Level Bedrooms
- En-Suite Primary Bedroom
- En-Suite Bathroom
- Cedar Closet
- Walk-In Closet
- 3 Full Bathrooms
- Soaking Tub
- Bathtub with Shower
Laundry
- Laundry Room
- Laundry on main level
- Stacked Washer and Dryer
Home Security
- Home Security System
- Motion Detectors
- Fire and Smoke Detector
- Fire Sprinkler System
Accessible Home Design
- Grab Bars
- Halls are 36 inches wide or more
- Doors are 32 inches wide or more
- Level Entry For Accessibility
- Low Pile Carpeting
Eco-Friendly Details
- Solar Power System
- Solar owned by seller
- Solar owned by a third party
- Cooling system powered by solar connected to the grid
- Solar Heating System
Outdoor Features
- Patio
- Waterfall on Lot
- Outdoor Storage
- Outbuilding
- Porch
Location
- Suburban Location
Schools
- Garnett Elementary School
- Chestertown Middle School
- Kent County High School
Utilities
- Forced Air Heating and Cooling System
- Air Source Heat Pump
- Heating System Powered By Owned Propane
- Vented Exhaust Fan
- Programmable Thermostat
- Power Generator
- Propane
- Tankless Water Heater
- Multiple Phone Lines
- Cable TV Available
Community Details
- No Home Owners Association
- Mile Tree Village Subdivision
Listing and Financial Details
- Tax Lot 37
- Assessor Parcel Number 1504019458
Map
Home Values in the Area
Average Home Value in this Area
Property History
| Date | Event | Price | Change | Sq Ft Price |
|---|---|---|---|---|
| 02/06/2025 02/06/25 | Sold | $600,000 | -7.7% | $225 / Sq Ft |
| 01/09/2025 01/09/25 | Pending | -- | -- | -- |
| 11/20/2024 11/20/24 | Price Changed | $649,900 | -1.5% | $243 / Sq Ft |
| 10/12/2024 10/12/24 | Price Changed | $660,000 | -10.7% | $247 / Sq Ft |
| 09/17/2024 09/17/24 | Price Changed | $739,000 | -3.3% | $277 / Sq Ft |
| 08/20/2024 08/20/24 | Price Changed | $764,500 | -1.3% | $286 / Sq Ft |
| 08/06/2024 08/06/24 | For Sale | $774,900 | -- | $290 / Sq Ft |
Tax History
| Year | Tax Paid | Tax Assessment Tax Assessment Total Assessment is a certain percentage of the fair market value that is determined by local assessors to be the total taxable value of land and additions on the property. | Land | Improvement |
|---|---|---|---|---|
| 2024 | $8,421 | $542,267 | $0 | $0 |
| 2023 | $7,584 | $514,633 | $0 | $0 |
| 2022 | $7,584 | $487,000 | $161,400 | $325,600 |
| 2021 | $7,362 | $478,367 | $0 | $0 |
| 2020 | $7,362 | $469,733 | $0 | $0 |
| 2019 | $7,212 | $461,100 | $161,400 | $299,700 |
| 2018 | $7,166 | $461,100 | $161,400 | $299,700 |
| 2017 | $6,935 | $461,100 | $0 | $0 |
| 2016 | -- | $471,100 | $0 | $0 |
| 2015 | $7,776 | $471,100 | $0 | $0 |
| 2014 | $7,776 | $471,100 | $0 | $0 |
Mortgage History
| Date | Status | Loan Amount | Loan Type |
|---|---|---|---|
| Previous Owner | $153,761 | Unknown | |
| Previous Owner | $101,139 | Unknown |
Deed History
| Date | Type | Sale Price | Title Company |
|---|---|---|---|
| Deed | $600,000 | Community Title Network | |
| Deed | $50,000 | -- | |
| Deed | $26,000 | -- |
Similar Homes in Chestertown, MD
Source: Bright MLS
MLS Number: MDKE2004258
APN: 04-019458
- 101 Birch Run Rd
- 211 David Dr
- 505 N Kent St
- 306 Cedar St
- 202 Glen St
- 110 Philosophers Terrace
- 0 Elm St Unit MDKE2003590
- 129 N Queen St
- 117 N Water St Unit 1A
- 117 N Water St Unit 2A
- 117 N Water St Unit 3B
- 108 N Queen St
- 107 N Queen St
- 3 Haacke Dr
- 116 Pine Chip Rd
- 349 & 351 High St
- 349 High St
- 132 Prospect St
- 105 High St
- 101 S Mill St






