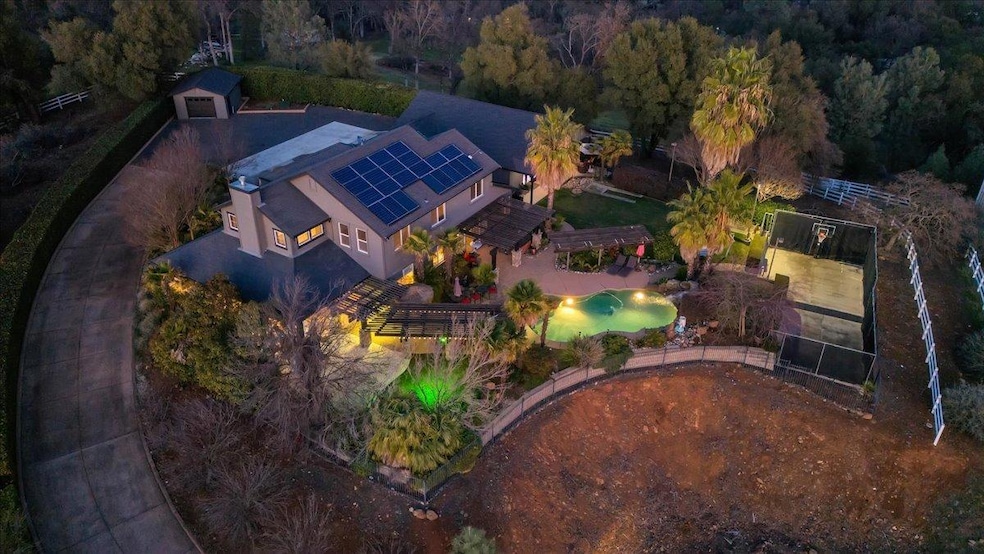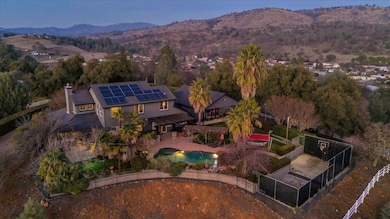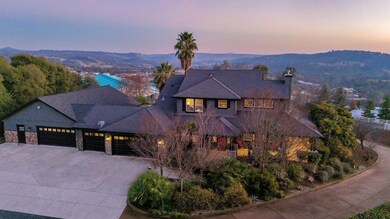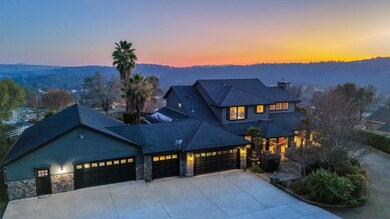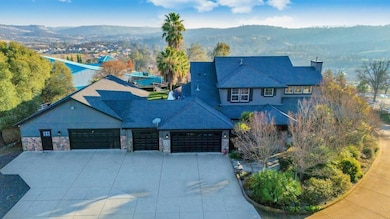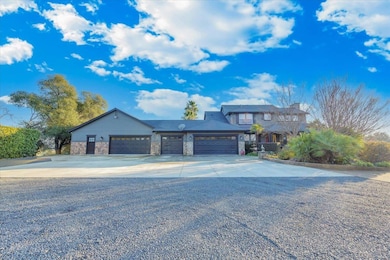
110 Bridlewood Ln Unit 1 Copperopolis, CA 95228
Estimated payment $6,089/month
Highlights
- Boarding Facilities
- In Ground Pool
- RV Access or Parking
- Horses Allowed On Property
- Second Garage
- Solar Power System
About This Home
The ultimate hilltop lake & country PO0L resort on 1.64 acres!Host fabulous gatherings w/a shimmering LED-lit lagoon pool w/waterfall surrounded by lush landscaping,spacious covered patio w/new B/I BULL BBQ,cozy firepit,1/2 court b-ball,volleyball/badminton ct + horseshoe pit w/stadium lighting.Relax to panoramic foothill views & endless sunsets!Set back for privacy,you're greeted by immaculate curb appeal,fresh exterior paint & a relaxing fountain.Inviting wrap-around porch w/backyard access gate.Grand living room w/2-story high soaring ceilings,an abundance of natural light & elegant fireplace.Prep meals in the well-appointed kitchen featuring granite counters,s.s. appliances & stunning views of the patio & pool.A butler's pantry connects you to the beautiful formal dining rm.A main-lvl primary retreat offers backyard access.Main lvl laundry & 1/2bath.3 more beds,full bath + spacious loft upstairs offer abundant space for family & guests.For the auto enthusiast:6 garage spaces,RV parking & endless parking!Open rear area of the lot,adjacent arena, stalls & trails are ideal for horses!1,050 sq ft guest unit features 1bd/1ba,DREAM game rm w/bar,DJ booth & more!Mins from Lake Tulloch,golf & HWY 4/108.Don't wait!
Home Details
Home Type
- Single Family
Est. Annual Taxes
- $6,158
Year Built
- Built in 2005 | Remodeled
Lot Details
- 1.64 Acre Lot
- Cul-De-Sac
- North Facing Home
- Dog Run
- Back Yard Fenced
- Aluminum or Metal Fence
- Landscaped
- Private Lot
- Irregular Lot
Parking
- 6 Car Garage
- 12 Open Parking Spaces
- Second Garage
- Inside Entrance
- Front Facing Garage
- Side Facing Garage
- Side by Side Parking
- Garage Door Opener
- Gravel Driveway
- Guest Parking
- RV Access or Parking
Property Views
- Panoramic
- Downtown
- Mountain
- Hills
Home Design
- Custom Home
- Contemporary Architecture
- Ranch Property
- Concrete Foundation
- Slab Foundation
- Frame Construction
- Blown Fiberglass Insulation
- Ceiling Insulation
- Composition Roof
- Cement Siding
- Concrete Perimeter Foundation
Interior Spaces
- 3,774 Sq Ft Home
- 2-Story Property
- Wet Bar
- Cathedral Ceiling
- Ceiling Fan
- 2 Fireplaces
- Self Contained Fireplace Unit Or Insert
- Gas Log Fireplace
- Double Pane Windows
- ENERGY STAR Qualified Windows
- Window Treatments
- Window Screens
- Great Room
- Living Room
- Formal Dining Room
- Loft
- Game Room
- Storage
Kitchen
- Breakfast Area or Nook
- Breakfast Bar
- Butlers Pantry
- Built-In Electric Oven
- Self-Cleaning Oven
- Gas Cooktop
- Microwave
- Dishwasher
- Kitchen Island
- Granite Countertops
- Disposal
Flooring
- Engineered Wood
- Carpet
- Tile
Bedrooms and Bathrooms
- 5 Bedrooms
- Sitting Area In Primary Bedroom
- Primary Bedroom on Main
- Primary Bedroom located in the basement
- Studio bedroom
- Walk-In Closet
- Primary Bathroom is a Full Bathroom
- Tile Bathroom Countertop
- Secondary Bathroom Double Sinks
- Bathtub with Shower
- Separate Shower
- Window or Skylight in Bathroom
Laundry
- Laundry Room
- Laundry on main level
- Dryer
- Washer
- Sink Near Laundry
- 220 Volts In Laundry
Home Security
- Carbon Monoxide Detectors
- Fire and Smoke Detector
Eco-Friendly Details
- Energy-Efficient Appliances
- Energy-Efficient Construction
- Energy-Efficient Insulation
- Grid-tied solar system exports excess electricity
- Solar Power System
- Solar owned by a third party
Pool
- In Ground Pool
- Gunite Pool
- Spa
- Poolside Lot
- Fence Around Pool
Outdoor Features
- Boarding Facilities
- Covered patio or porch
- Outdoor Kitchen
- Covered Courtyard
- Fire Pit
- Pergola
- Built-In Barbecue
Farming
- Horse or Livestock Barn
- Pasture
Horse Facilities and Amenities
- Horses Allowed On Property
- Round Pen
- Riding Trail
Utilities
- Forced Air Zoned Heating and Cooling System
- Underground Utilities
- Gas Tank Leased
- Natural Gas Connected
- Property is located within a water district
- Gas Water Heater
- Septic System
- High Speed Internet
- Cable TV Available
Listing and Financial Details
- Assessor Parcel Number 061-065-001
Community Details
Overview
- No Home Owners Association
- Bridlewood Equestrian Estates Subdivision
Building Details
- Net Lease
Map
Home Values in the Area
Average Home Value in this Area
Tax History
| Year | Tax Paid | Tax Assessment Tax Assessment Total Assessment is a certain percentage of the fair market value that is determined by local assessors to be the total taxable value of land and additions on the property. | Land | Improvement |
|---|---|---|---|---|
| 2023 | $6,158 | $531,004 | $47,339 | $483,665 |
| 2022 | $5,971 | $520,593 | $46,411 | $474,182 |
| 2021 | $5,869 | $510,386 | $45,501 | $464,885 |
| 2020 | $5,823 | $505,154 | $45,035 | $460,119 |
| 2019 | $5,744 | $495,250 | $44,152 | $451,098 |
| 2018 | $5,634 | $485,540 | $43,287 | $442,253 |
| 2017 | $4,823 | $413,801 | $42,439 | $371,362 |
| 2016 | $4,804 | $405,688 | $41,607 | $364,081 |
| 2015 | $4,747 | $399,596 | $40,983 | $358,613 |
| 2014 | -- | $391,770 | $40,181 | $351,589 |
Property History
| Date | Event | Price | Change | Sq Ft Price |
|---|---|---|---|---|
| 03/25/2025 03/25/25 | Price Changed | $999,000 | -9.1% | $265 / Sq Ft |
| 02/13/2025 02/13/25 | Price Changed | $1,099,000 | -2.3% | $291 / Sq Ft |
| 01/05/2025 01/05/25 | For Sale | $1,125,000 | -- | $298 / Sq Ft |
Deed History
| Date | Type | Sale Price | Title Company |
|---|---|---|---|
| Quit Claim Deed | -- | None Listed On Document | |
| Interfamily Deed Transfer | -- | None Available | |
| Grant Deed | $390,000 | First American Title | |
| Trustee Deed | $380,000 | Accommodation | |
| Interfamily Deed Transfer | -- | The Sterling Title Company | |
| Grant Deed | -- | The Sterling Title Company | |
| Interfamily Deed Transfer | -- | The Sterling Title Company |
Mortgage History
| Date | Status | Loan Amount | Loan Type |
|---|---|---|---|
| Open | $1,633,950 | Reverse Mortgage Home Equity Conversion Mortgage | |
| Closed | $1,633,950 | Credit Line Revolving | |
| Previous Owner | $249,950 | Credit Line Revolving | |
| Previous Owner | $188,000 | New Conventional | |
| Previous Owner | $195,000 | New Conventional | |
| Previous Owner | $300,000 | Unknown | |
| Previous Owner | $500,000 | Unknown | |
| Previous Owner | $455,000 | Fannie Mae Freddie Mac | |
| Previous Owner | $2,367,200 | Construction |
Similar Homes in Copperopolis, CA
Source: MetroList
MLS Number: 225001053
APN: 061-065-001-000
- 110 Bridlewood Ln
- 954 Quill Rd
- 874 Feather Dr
- 295 Bridlewood Ln
- 1042 Morado Cir
- 255 Deer Field Cir
- 116 Paseo Verde Dr
- 926 Morado Cir Unit 8A, lot 96
- 926 Morado Cir Unit 5223
- 1007 Iroquois Ct
- 134 Paseo Verde Dr
- 948 Morado Cir
- 976 Morado Cir
- 790 Pinon Dr
- 829 Sequoia Cir
- 369 Deer Field Cir
- 346 Copper Crest Dr
- 543 Paseo Verde Dr
- 208 Pinon Dr Unit 1048
- 208 Pinon Dr
