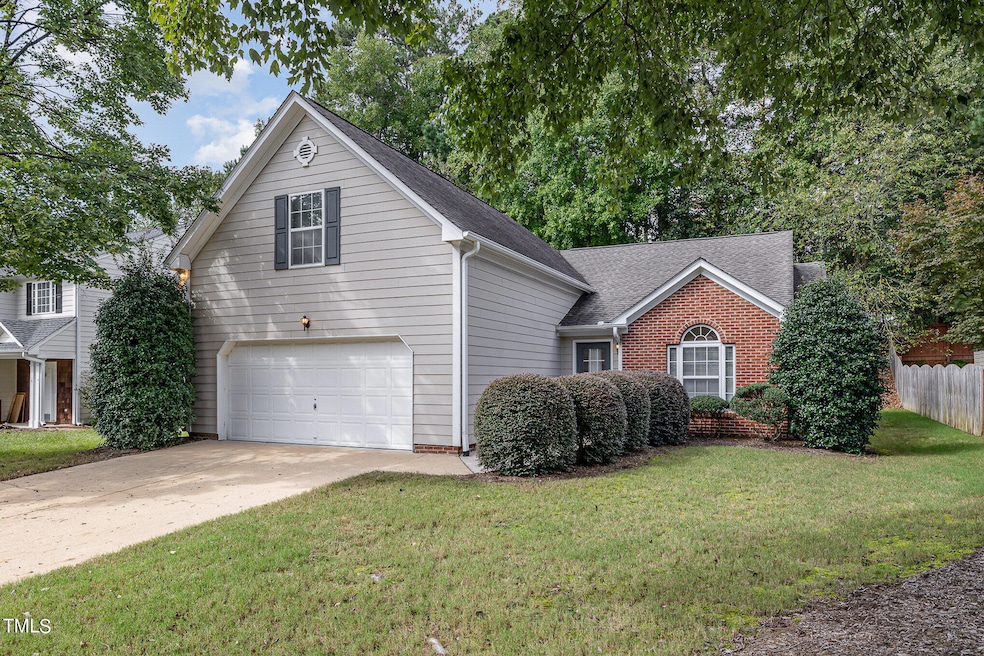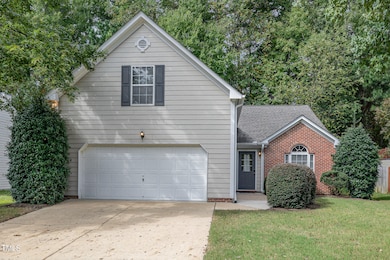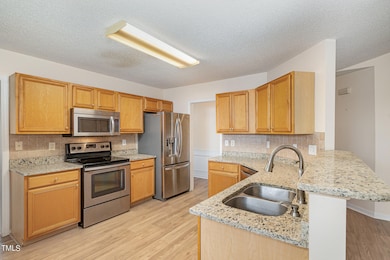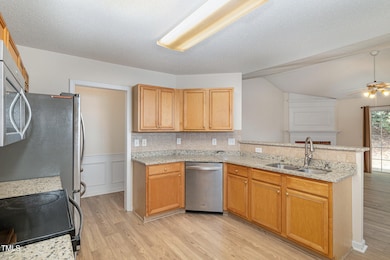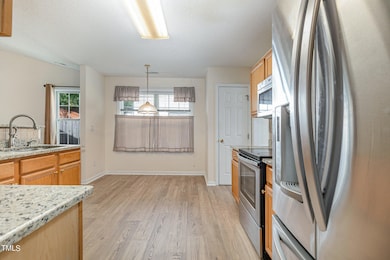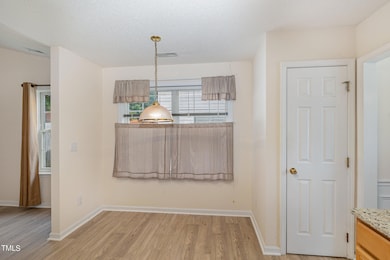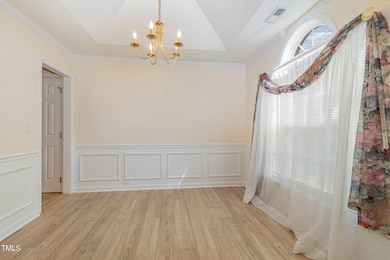
110 Brierridge Dr Apex, NC 27502
West Apex NeighborhoodEstimated payment $3,072/month
Highlights
- Partially Wooded Lot
- Community Pool
- Brick Veneer
- Olive Chapel Elementary School Rated A
- 2 Car Attached Garage
- Living Room
About This Home
Come see this cute ranch home in a well-established neighborhood with lots of mature trees and a great community pool that features two separate pools. This home has a highly desired floor plan with three bedrooms downstair, a bonus room or 4th bedroom up. All new flooring and a new HVAC system add even more value to this home.. The primary suite includes a large walk-in closet and ensuite bathroom. This home has a very private backyard backing to woods and includes a 15x9 patio. The oversized garage includes additional storage space. Enjoy the convenience of being close to grocery stores, restaurants, shopping, parks and quick access to major highways. The homeowner has purchased a home warranty that will transfer to the buyer at closing.
Home Details
Home Type
- Single Family
Est. Annual Taxes
- $3,796
Year Built
- Built in 1998
Lot Details
- 7,405 Sq Ft Lot
- East Facing Home
- Partially Wooded Lot
- Back Yard
HOA Fees
- $32 Monthly HOA Fees
Parking
- 2 Car Attached Garage
- Front Facing Garage
Home Design
- Brick Veneer
- Slab Foundation
- Shingle Roof
- Cement Siding
Interior Spaces
- 1,979 Sq Ft Home
- 1-Story Property
- Ceiling Fan
- Wood Burning Fireplace
- Living Room
- Dining Room
- Scuttle Attic Hole
Kitchen
- Electric Oven
- Microwave
- Freezer
- Dishwasher
Flooring
- Carpet
- Luxury Vinyl Tile
Bedrooms and Bathrooms
- 4 Bedrooms
- 2 Full Bathrooms
Laundry
- Laundry Room
- Laundry on main level
- Washer and Dryer
Schools
- Olive Chapel Elementary School
- Lufkin Road Middle School
- Apex Friendship High School
Utilities
- Central Heating and Cooling System
- Cable TV Available
Listing and Financial Details
- Assessor Parcel Number 0722.04-91-4416 0239991, 0239991
Community Details
Overview
- Association fees include ground maintenance
- Cardinal Community Management Association, Phone Number (919) 332-0019
- Greenbriar Subdivision
- Community Parking
Recreation
- Community Pool
Map
Home Values in the Area
Average Home Value in this Area
Tax History
| Year | Tax Paid | Tax Assessment Tax Assessment Total Assessment is a certain percentage of the fair market value that is determined by local assessors to be the total taxable value of land and additions on the property. | Land | Improvement |
|---|---|---|---|---|
| 2024 | $3,796 | $442,370 | $180,000 | $262,370 |
| 2023 | $3,216 | $291,360 | $90,000 | $201,360 |
| 2022 | $3,020 | $291,360 | $90,000 | $201,360 |
| 2021 | $2,904 | $291,360 | $90,000 | $201,360 |
| 2020 | $2,875 | $291,360 | $90,000 | $201,360 |
| 2019 | $2,568 | $224,318 | $78,000 | $146,318 |
| 2018 | $2,419 | $224,318 | $78,000 | $146,318 |
| 2017 | $2,252 | $224,318 | $78,000 | $146,318 |
| 2016 | $2,219 | $224,318 | $78,000 | $146,318 |
| 2015 | -- | $212,775 | $65,000 | $147,775 |
| 2014 | -- | $212,775 | $65,000 | $147,775 |
Property History
| Date | Event | Price | Change | Sq Ft Price |
|---|---|---|---|---|
| 03/28/2025 03/28/25 | For Sale | $488,000 | -- | $247 / Sq Ft |
| 03/27/2025 03/27/25 | Pending | -- | -- | -- |
Deed History
| Date | Type | Sale Price | Title Company |
|---|---|---|---|
| Warranty Deed | $157,500 | -- |
Mortgage History
| Date | Status | Loan Amount | Loan Type |
|---|---|---|---|
| Closed | $81,000 | Unknown | |
| Closed | $97,500 | No Value Available |
Similar Homes in Apex, NC
Source: Doorify MLS
MLS Number: 10085376
APN: 0722.04-91-4416-000
- 103 Burham Ct
- 2418 Pecan Ridge Way
- 2422 Pecan Ridge Way
- 701 Brickstone Dr
- 3914 Glorybower Way
- 2526 Snowdrop Ct
- 3927 Chapel Oak Dr
- 115 Windy Creek Ln
- 3005 Moretz Ct
- 203 Grassy Point Rd
- 1218 Twelve Oaks Ln
- 1512 Piazzo Ct
- 1265 Meadow Queen Ln
- 2268 Red Knot Ln
- 307 Kellyridge Dr
- 2609 Aster Ct
- 1811 Kelly Glen Dr
- 2223 Winston Cir
- 120 Cypress View Way
- 103 Woolard Way
