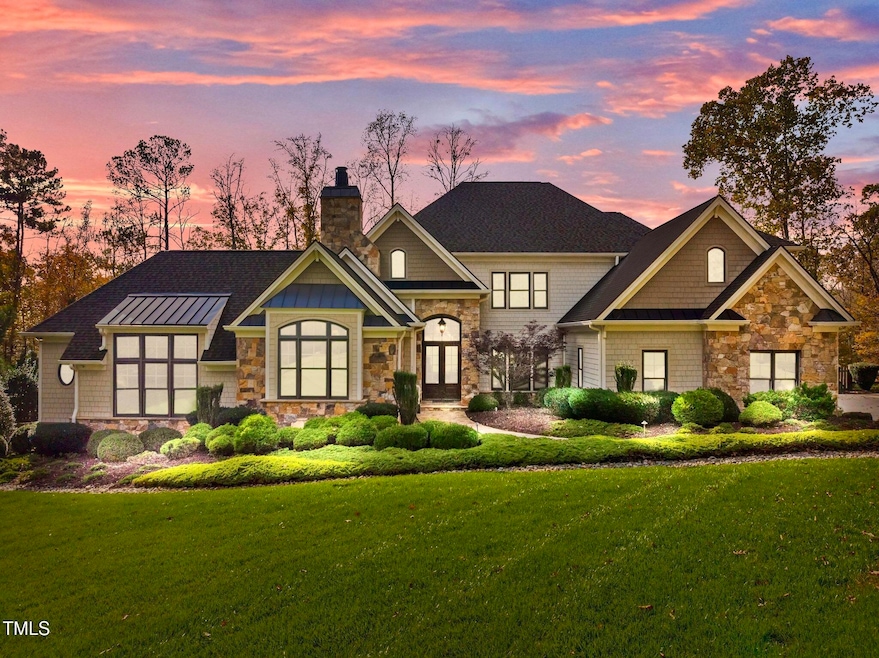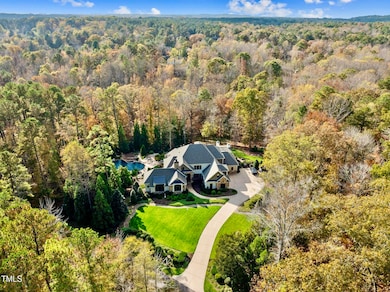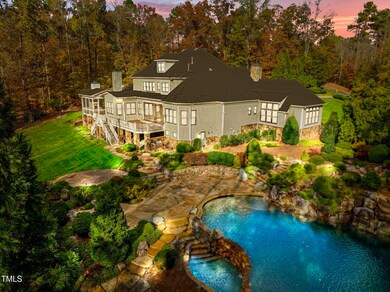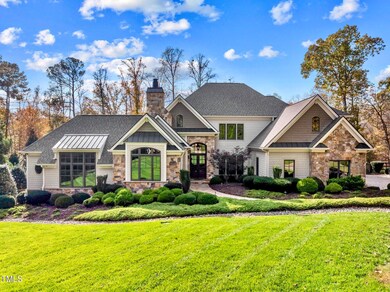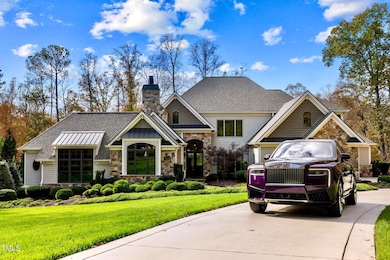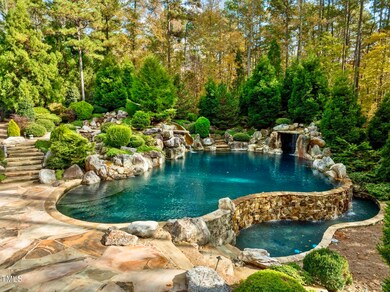
110 Bywater Way Chapel Hill, NC 27516
Estimated payment $18,086/month
Highlights
- Pool House
- View of Trees or Woods
- Open Floorplan
- C and L Mcdougle Elementary School Rated A
- Built-In Refrigerator
- Fireplace in Primary Bedroom
About This Home
Upscale 7250 sq-ft Estate within The Shire subdivision located minutes away from Chapel Hill downtown. Property sits on 10 acres of secluded landing creek. Home features many upgrades including a $200K spectacular 1042 sq-ft office/library addition room covered entirely with exotic African tree ''Sapele'' wooden panels, massive fireplace, warm drawers, a built in ''Full Swing'' industry leader golf simulator that can be also used as a TV projector, features include a world class Creston system controlling entire property lights, office windows w/automatic blackouts shades, TV's and more. Resort Style incredible heated swimming pool meticulously designed inch by inch that has to be seen to be believed, owner spent $800K to build this masterpiece that has a adjacent lower spa, 3 waterfalls, a rock slab jumping board and a water slide, pool design is made with rocks brought from Virginia mountains and placed one by one carefully creating an spectacular design that includes special lighted landscaping w/tons of grown plants and trees around, a must see! Master suite is in main level along with second bedroom with en-suite full bathroom. Ample dining room, family with fireplace, oversize kitchen areas with top notch stainless steel appliances, gourmet island, granite tops, 2 sinks, wooden cabinets, crown molding & more. Upstairs there are 3 bedrooms with en-suite bathrooms, a large bonus room, access to 2 attics floored storage & a media room. Third level has en existing exercise room with private bathroom that can also be used as the 5th bedroom, there is also an attic storage room. Property has a mud room, a nook room and laundry room all next to the oversized 3 car garage with individual air conditioner/heater system. Outside property has a re-build deck, screened-in porch with fireplace and a pool house with half/bathroom, bbq-built grill, generator, a beautiful area with a fire pit overlooking the private Morgan creek and the extensive 10 acres of forest that encompasses the property. Front side has a long driveway entrance and an extensive and expensive lighted landscaping designed, service entrance and more!
Home Details
Home Type
- Single Family
Est. Annual Taxes
- $16,256
Year Built
- Built in 2006 | Remodeled
Lot Details
- 10.12 Acre Lot
- Lot Dimensions are 511'x492'x384'x132'x197'x132'x252'x317'x161'x119'
- Wood Fence
- Wire Fence
- Secluded Lot
- Gentle Sloping Lot
- Irrigation Equipment
- Many Trees
- Back Yard Fenced and Front Yard
- Property is zoned WR
HOA Fees
- $42 Monthly HOA Fees
Parking
- 3 Car Attached Garage
- Parking Pad
- Heated Garage
- Inside Entrance
- Side Facing Garage
- Garage Door Opener
- Private Driveway
- 3 Open Parking Spaces
Property Views
- Woods
- Creek or Stream
- Garden
- Pool
Home Design
- Transitional Architecture
- Brick or Stone Mason
- Combination Foundation
- Raised Foundation
- Shingle Roof
- Metal Roof
- Shake Siding
- Stone
Interior Spaces
- 7,257 Sq Ft Home
- 3-Story Property
- Open Floorplan
- Sound System
- Built-In Features
- Bookcases
- Woodwork
- Crown Molding
- Coffered Ceiling
- Tray Ceiling
- High Ceiling
- Ceiling Fan
- Recessed Lighting
- Chandelier
- Wood Burning Fireplace
- Gas Fireplace
- Entrance Foyer
- Great Room with Fireplace
- 5 Fireplaces
- Family Room
- Living Room with Fireplace
- Breakfast Room
- Dining Room
- Library
- Recreation Room with Fireplace
- Bonus Room
- Screened Porch
- Storage
Kitchen
- Eat-In Kitchen
- Gas Oven
- Built-In Range
- Warming Drawer
- Microwave
- Built-In Refrigerator
- Ice Maker
- Dishwasher
- Stainless Steel Appliances
- Kitchen Island
- Granite Countertops
Flooring
- Wood
- Tile
Bedrooms and Bathrooms
- 5 Bedrooms
- Primary Bedroom on Main
- Fireplace in Primary Bedroom
- Cedar Closet
- Dual Closets
- Walk-In Closet
- In-Law or Guest Suite
- Private Water Closet
- Separate Shower in Primary Bathroom
- Soaking Tub
- Bathtub with Shower
- Walk-in Shower
Laundry
- Laundry Room
- Laundry on main level
- Dryer
- Washer
- Sink Near Laundry
Attic
- Attic Floors
- Unfinished Attic
Home Security
- Home Security System
- Smart Lights or Controls
- Security Lights
- Smart Thermostat
- Fire and Smoke Detector
Pool
- Pool House
- Heated Infinity Pool
- Filtered Pool
- Gunite Pool
- Spa
- Waterfall Pool Feature
- Outdoor Shower
Outdoor Features
- Deck
- Outdoor Fireplace
- Fire Pit
- Exterior Lighting
- Built-In Barbecue
- Rain Gutters
Schools
- Mcdougle Elementary And Middle School
- Chapel Hill High School
Utilities
- Forced Air Heating and Cooling System
- Heating System Uses Natural Gas
- Heating System Uses Propane
- Vented Exhaust Fan
- Power Generator
- Propane
- Well
- Water Heater
- Water Purifier
- Fuel Tank
- Septic Tank
- Septic System
- High Speed Internet
- Cable TV Available
Community Details
- The Shire HOA, Phone Number (919) 815-5018
- The Shire Subdivision
Listing and Financial Details
- Assessor Parcel Number 9768697856
Map
Home Values in the Area
Average Home Value in this Area
Tax History
| Year | Tax Paid | Tax Assessment Tax Assessment Total Assessment is a certain percentage of the fair market value that is determined by local assessors to be the total taxable value of land and additions on the property. | Land | Improvement |
|---|---|---|---|---|
| 2024 | $16,793 | $1,446,000 | $254,600 | $1,191,400 |
| 2023 | $16,793 | $1,446,000 | $254,600 | $1,191,400 |
| 2022 | $16,122 | $1,446,000 | $254,600 | $1,191,400 |
| 2021 | $15,941 | $1,446,000 | $254,600 | $1,191,400 |
| 2020 | $16,015 | $1,360,700 | $253,800 | $1,106,900 |
| 2018 | $15,766 | $1,360,700 | $253,800 | $1,106,900 |
| 2017 | $17,393 | $1,360,700 | $253,800 | $1,106,900 |
| 2016 | $17,393 | $1,457,000 | $337,400 | $1,119,600 |
| 2015 | $17,393 | $1,457,000 | $337,400 | $1,119,600 |
| 2014 | $17,373 | $1,457,000 | $337,400 | $1,119,600 |
Property History
| Date | Event | Price | Change | Sq Ft Price |
|---|---|---|---|---|
| 03/04/2025 03/04/25 | Pending | -- | -- | -- |
| 12/02/2024 12/02/24 | Price Changed | $2,990,000 | -9.4% | $412 / Sq Ft |
| 11/07/2024 11/07/24 | For Sale | $3,300,000 | -- | $455 / Sq Ft |
Deed History
| Date | Type | Sale Price | Title Company |
|---|---|---|---|
| Warranty Deed | $1,100,000 | None Available | |
| Warranty Deed | -- | None Available | |
| Warranty Deed | $315,000 | None Available |
Mortgage History
| Date | Status | Loan Amount | Loan Type |
|---|---|---|---|
| Open | $417,000 | New Conventional | |
| Closed | $285,000 | Credit Line Revolving | |
| Previous Owner | $1,000,000 | Adjustable Rate Mortgage/ARM | |
| Previous Owner | $1,012,000 | Construction | |
| Previous Owner | $115,000 | Stand Alone Second | |
| Previous Owner | $200,000 | Unknown |
Similar Homes in Chapel Hill, NC
Source: Doorify MLS
MLS Number: 10062240
APN: 9768697856
- 505 Marion Way
- 803 Terrace View Dr
- 107 Deer St
- 205 Old Greensboro Rd
- 105 Mary St
- 210 Old Greensboro Rd
- 115 Sanderway Dr
- 122 Sanderway Dr
- 126 Sanderway Dr
- 1200 W Main St
- 1205 W Main St
- 1021 Reaves Dr
- 111 Standing Rock Rd Unit 27516
- 308 Sunset Creek Cir
- 110 Sudbury Ln
- 121 Westview Dr Unit 43
- 121 Westview Dr Unit 106
- 300 Nc 54 Unit E3
- 300 Nc 54 Unit E2
- 502 W Poplar Ave Unit C2
