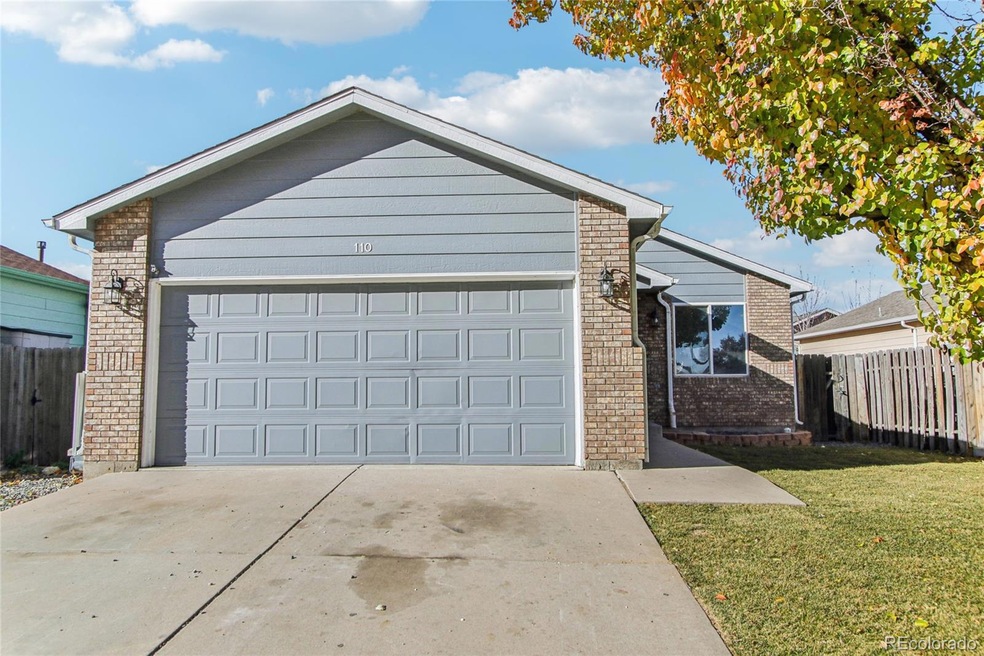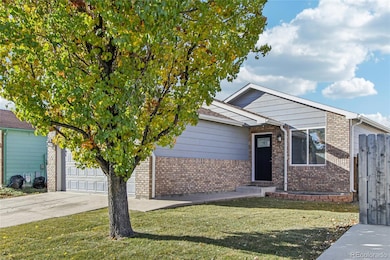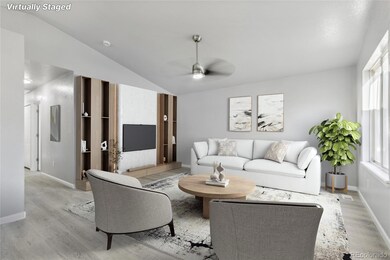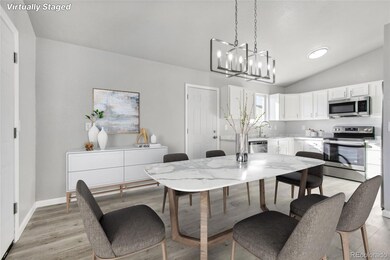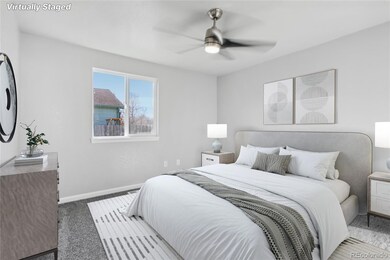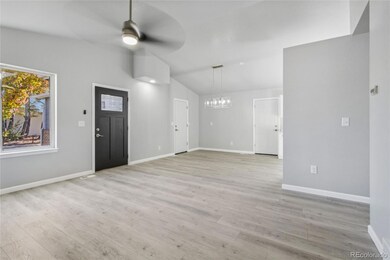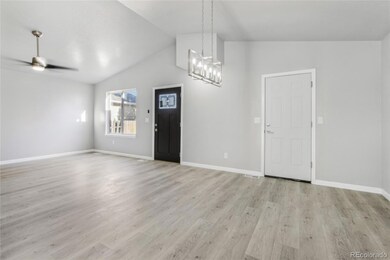
110 Calabria Dr Windsor, CO 80550
Highlights
- Vaulted Ceiling
- No HOA
- Patio
- Private Yard
- 2 Car Attached Garage
- 5-minute walk to Windsor Lake Loop Trail
About This Home
As of March 2025Welcome to this beautifully updated ranch-style home in the heart of Windsor, located just moments from vibrant Main Street! This charming home features an open main living area with vaulted ceilings, creating a spacious and inviting atmosphere.
The living room, dining room, and kitchen seamlessly flow together, perfect for modern living and entertaining. The kitchen boasts stainless steel appliances and ample cabinet space, with convenient access to the attached 2-car garage just off the living room.
The primary bedroom suite offers a private retreat with its own full bath, while two additional bedrooms and a full hallway bath provide comfort and versatility.
Step outside to the fenced backyard, where you’ll find a sunny patio and lush lawn space—ideal for relaxing, playing, or hosting gatherings.
Nestled in a tranquil location, this home offers peace and quiet while being close to Windsor’s shops, dining, and amenities. Don’t miss your chance to call this delightful home your own!
Last Agent to Sell the Property
Matthew Purdy
Redfin Corporation Brokerage Email: matt.purdy@redfin.com,970-347-9387 License #100079169

Co-Listed By
Michael Barton
Redfin Corporation Brokerage Email: matt.purdy@redfin.com,970-347-9387 License #100067805
Home Details
Home Type
- Single Family
Est. Annual Taxes
- $2,310
Year Built
- Built in 1997
Lot Details
- 4,500 Sq Ft Lot
- East Facing Home
- Property is Fully Fenced
- Private Yard
Parking
- 2 Car Attached Garage
Home Design
- Brick Exterior Construction
- Frame Construction
- Composition Roof
- Vinyl Siding
Interior Spaces
- 1,144 Sq Ft Home
- 1-Story Property
- Vaulted Ceiling
- Ceiling Fan
- Living Room
- Dining Room
Kitchen
- Range
- Microwave
- Dishwasher
- Disposal
Flooring
- Laminate
- Tile
Bedrooms and Bathrooms
- 3 Main Level Bedrooms
- 2 Full Bathrooms
Home Security
- Carbon Monoxide Detectors
- Fire and Smoke Detector
Outdoor Features
- Patio
Schools
- Grand View Elementary School
- Windsor Middle School
- Windsor High School
Utilities
- Central Air
- Heating System Uses Natural Gas
- Cable TV Available
Community Details
- No Home Owners Association
- Windsor Subdivision
Listing and Financial Details
- Exclusions: Seller's Personal Property, Mineral Rights
- Assessor Parcel Number R6877097
Map
Home Values in the Area
Average Home Value in this Area
Property History
| Date | Event | Price | Change | Sq Ft Price |
|---|---|---|---|---|
| 03/03/2025 03/03/25 | Sold | $415,000 | 0.0% | $363 / Sq Ft |
| 01/08/2025 01/08/25 | Price Changed | $415,000 | -2.3% | $363 / Sq Ft |
| 11/22/2024 11/22/24 | For Sale | $424,900 | +37.1% | $371 / Sq Ft |
| 11/29/2020 11/29/20 | Off Market | $309,950 | -- | -- |
| 08/28/2020 08/28/20 | Sold | $309,950 | 0.0% | $271 / Sq Ft |
| 07/07/2020 07/07/20 | For Sale | $309,950 | +15.2% | $271 / Sq Ft |
| 01/28/2019 01/28/19 | Off Market | $269,000 | -- | -- |
| 01/28/2019 01/28/19 | Off Market | $206,000 | -- | -- |
| 12/11/2017 12/11/17 | Sold | $269,000 | -2.2% | $235 / Sq Ft |
| 11/07/2017 11/07/17 | Pending | -- | -- | -- |
| 08/10/2017 08/10/17 | For Sale | $275,000 | +33.5% | $240 / Sq Ft |
| 05/27/2015 05/27/15 | Sold | $206,000 | +3.0% | $180 / Sq Ft |
| 04/30/2015 04/30/15 | For Sale | $200,000 | -- | $175 / Sq Ft |
Tax History
| Year | Tax Paid | Tax Assessment Tax Assessment Total Assessment is a certain percentage of the fair market value that is determined by local assessors to be the total taxable value of land and additions on the property. | Land | Improvement |
|---|---|---|---|---|
| 2024 | $2,310 | $29,930 | $4,820 | $25,110 |
| 2023 | $2,310 | $30,220 | $4,870 | $25,350 |
| 2022 | $2,179 | $22,360 | $4,030 | $18,330 |
| 2021 | $2,033 | $23,010 | $4,150 | $18,860 |
| 2020 | $1,674 | $19,320 | $3,220 | $16,100 |
| 2019 | $1,659 | $19,320 | $3,220 | $16,100 |
| 2018 | $1,427 | $15,730 | $2,160 | $13,570 |
| 2017 | $1,510 | $15,730 | $2,160 | $13,570 |
| 2016 | $1,254 | $13,190 | $2,390 | $10,800 |
| 2015 | $1,167 | $13,190 | $2,390 | $10,800 |
| 2014 | $1,008 | $10,690 | $2,150 | $8,540 |
Mortgage History
| Date | Status | Loan Amount | Loan Type |
|---|---|---|---|
| Open | $265,000 | New Conventional | |
| Previous Owner | $500,000,000 | New Conventional | |
| Previous Owner | $313,080 | New Conventional | |
| Previous Owner | $271,717 | New Conventional | |
| Previous Owner | $210,204 | New Conventional | |
| Previous Owner | $114,800 | Unknown | |
| Previous Owner | $90,900 | Unknown | |
| Previous Owner | $128,000 | Fannie Mae Freddie Mac | |
| Previous Owner | $38,000 | Stand Alone Second | |
| Previous Owner | $30,000 | Credit Line Revolving | |
| Previous Owner | $153,000 | Unknown | |
| Previous Owner | $148,545 | FHA | |
| Previous Owner | $129,136 | FHA | |
| Previous Owner | $104,405 | No Value Available | |
| Previous Owner | $91,120 | Credit Line Revolving |
Deed History
| Date | Type | Sale Price | Title Company |
|---|---|---|---|
| Special Warranty Deed | $415,000 | Land Title | |
| Trustee Deed | -- | None Listed On Document | |
| Special Warranty Deed | $309,950 | Land Title Guarantee Co | |
| Warranty Deed | $269,000 | Legacy Title Group | |
| Warranty Deed | $206,000 | Land Title Guarantee Company | |
| Personal Reps Deed | $206,000 | Land Title Guarantee Company | |
| Interfamily Deed Transfer | -- | Land Title Guarantee Company | |
| Interfamily Deed Transfer | -- | None Available | |
| Warranty Deed | $165,900 | Utc | |
| Warranty Deed | $150,900 | -- | |
| Interfamily Deed Transfer | -- | -- | |
| Warranty Deed | $130,000 | -- | |
| Warranty Deed | $109,900 | Land Title | |
| Deed | -- | -- |
Similar Homes in Windsor, CO
Source: REcolorado®
MLS Number: 9216796
APN: R6877097
- 631 Ash St
- 0 Durum St Unit 1011235
- 0 Durum St Unit 945058
- 798 Durum St
- 624 Walnut St
- 1118 Gunnison River Dr
- 1146 Gunnison River Dr
- 319 6th St
- 6463 Colorado 392
- 1035 Canal Dr
- 1041 Grand Ave
- 116 Walnut St
- 101 Main St
- 1104 Fairfield Ave
- 1135 Founders Cir
- 719 Shipman Mountain Ct
- 818 Stone Mountain Ct
- 816 Stone Mountain Ct Unit 1-6
- 318 Chestnut St
- 1139 Fairfield Ave
