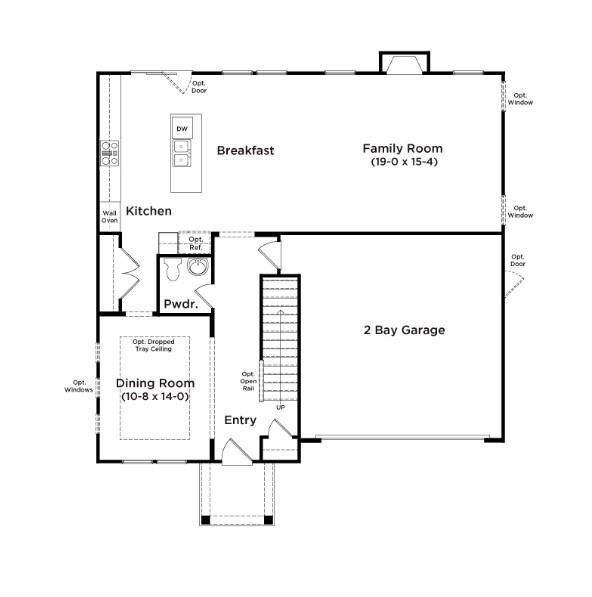
110 Canary Ln Unit 3 Mooresville, NC 28115
Estimated payment $3,569/month
Highlights
- Under Construction
- Open Floorplan
- Walk-In Closet
- Rocky River Elementary School Rated A
- 2 Car Attached Garage
- Tile Flooring
About This Home
Introducing the Burton plan by DRB Homes – a thoughtfully designed home offering style, space, and standout upgrades throughout. Enjoy cozy evenings by the fireplace in the family room, and impress with a gourmet kitchen featuring upgraded cabinets, stainless steel appliances, and a large island perfect for entertaining. The open-railed staircase adds a touch of elegance, while the tray ceiling in the owner's suite creates a relaxing retreat. The spa-inspired tiled shower in the owner's bath is the perfect finishing touch. The upgraded laundry room includes a utility sink, and built-in cabinetry for added convenience and style. Discover quality craftsmanship and modern living — schedule your tour today!With high-end finishes and functional design, the Burton offers everything you need in a home—don’t miss out on this exceptional opportunity!PRICING IS BEFORE DESIGN SELECTIONS
Listing Agent
DRB Group of North Carolina, LLC Brokerage Email: kward@drbgroup.com License #323734
Home Details
Home Type
- Single Family
Year Built
- Built in 2025 | Under Construction
Lot Details
- Property is zoned R-8
HOA Fees
- $120 Monthly HOA Fees
Parking
- 2 Car Attached Garage
Home Design
- Home is estimated to be completed on 10/18/25
- Slab Foundation
Interior Spaces
- 2-Story Property
- Open Floorplan
- Family Room with Fireplace
- Pull Down Stairs to Attic
Kitchen
- Built-In Oven
- Gas Cooktop
- Range Hood
- Microwave
- Dishwasher
- Kitchen Island
- Disposal
Flooring
- Tile
- Vinyl
Bedrooms and Bathrooms
- 3 Bedrooms
- Walk-In Closet
Schools
- Rocky River / Mooresville Is Elementary School
- Mooresville Middle School
- Mooresville High School
Utilities
- Forced Air Zoned Heating and Cooling System
- Underground Utilities
- Cable TV Available
Community Details
- Cams Association, Phone Number (704) 731-5560
- Built by DRB Homes
- The Farms At Bellingham Subdivision, Burton Floorplan
- Mandatory home owners association
Listing and Financial Details
- Assessor Parcel Number 4665542793.000
Map
Home Values in the Area
Average Home Value in this Area
Property History
| Date | Event | Price | Change | Sq Ft Price |
|---|---|---|---|---|
| 04/23/2025 04/23/25 | Price Changed | $524,900 | -0.4% | $211 / Sq Ft |
| 04/21/2025 04/21/25 | For Sale | $526,900 | -- | $212 / Sq Ft |
Similar Homes in Mooresville, NC
Source: Canopy MLS (Canopy Realtor® Association)
MLS Number: 4249682
- 107 Nighthawk Trail Unit 21
- 110 Canary Ln Unit 3
- 124 Canary Ln Unit 7
- 129 Johnson Manor St
- 206 Scanlon Rd
- 1230 Shearers Rd
- 131 Smyrna Ln
- 114 Laporte Ln
- 121 Shagbark Ln
- 240 Bluffton Rd
- 112 Denham Place
- 112 Saye Place
- 585 Highland Ridge Rd
- 591 Highland Ridge Rd
- 1176 Shearers Rd
- 215 Madelia Place
- 103 Karlyn Ct
- 247 Timberland Loop
- 121 Prestwick Way Unit 43
- 106 N Dunlavin Way Unit 4



