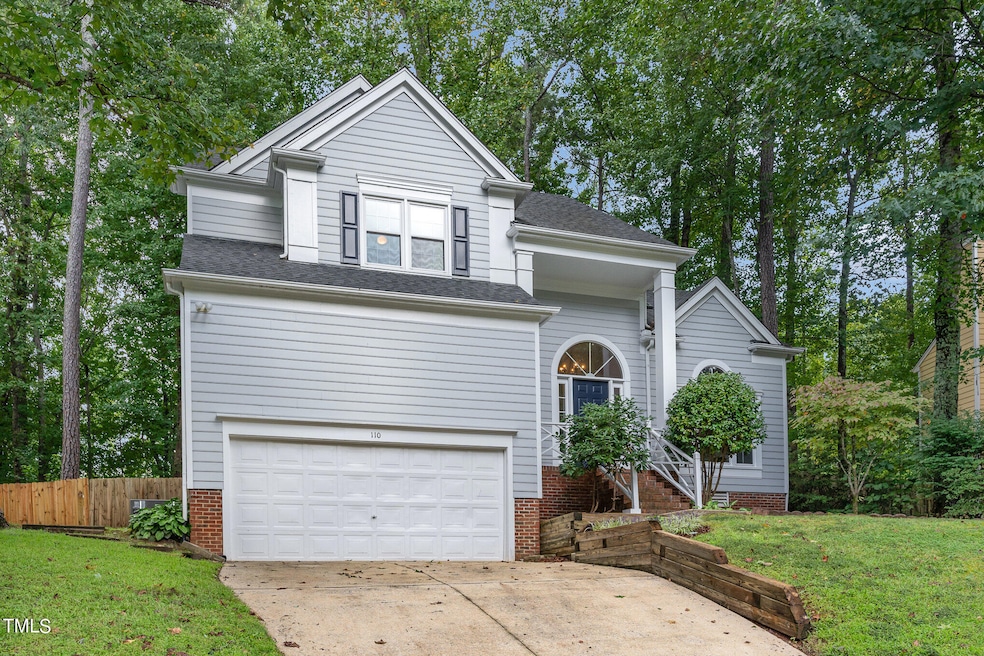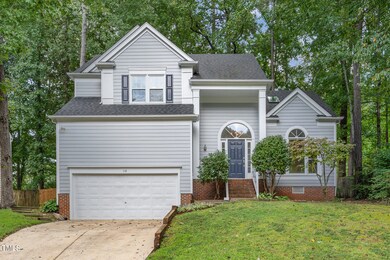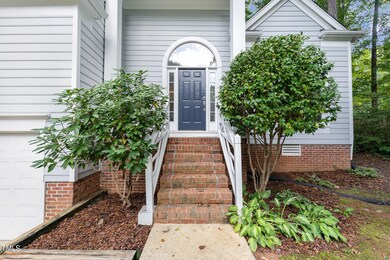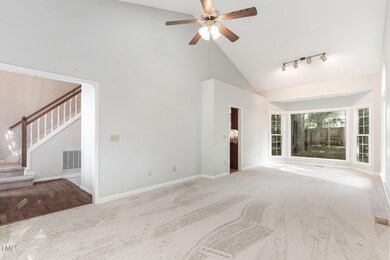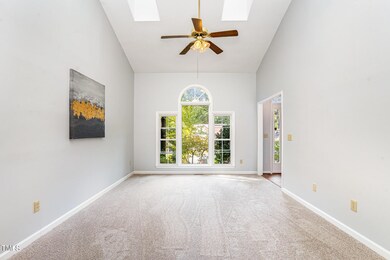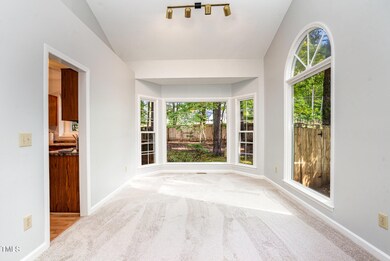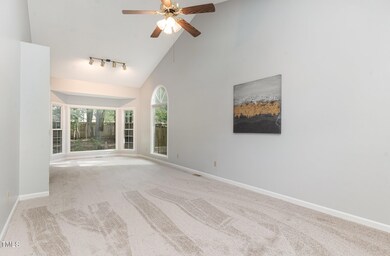
Highlights
- Clubhouse
- Wood Flooring
- Breakfast Room
- Transitional Architecture
- Community Pool
- Fireplace
About This Home
As of November 2024Fantastic Floor Plan Perfect for Entertaining!
A spacious foyer welcomes your guests and flows into the formal living room. The dining room, featuring charming bay windows, offers a stunning view of your private backyard. The sun-filled kitchen seamlessly connects to the cozy family room, making it an ideal space for gatherings. The expansive master suite boasts walk-in closets and a double vanity for added luxury. Recent updates include a 2021 roof replacement, three new skylights, and a fully upgraded exterior with HardiePlank siding. The HVAC has been upgraded to a high-efficiency Lennox gas pack with dual heat and antimicrobial UV light. The home also features a new septic line from the house to the road (2021), a gas water heater replacement (2023), and modernized bathrooms with updated tile flooring and finishes. The kitchen has been refreshed with Pergo flooring and new lighting, including a chandelier in the breakfast nook. Outside, enjoy your fenced yard with three gated entries, updated porch supports with new cement bases, and a recently painted exterior. This beautifully updated home is ready to welcome you!
Home Details
Home Type
- Single Family
Est. Annual Taxes
- $3,566
Year Built
- Built in 1991
Lot Details
- 9,583 Sq Ft Lot
HOA Fees
- $63 Monthly HOA Fees
Parking
- 2 Car Attached Garage
Home Design
- Transitional Architecture
- Permanent Foundation
- Shingle Roof
- HardiePlank Type
Interior Spaces
- 1,935 Sq Ft Home
- 2-Story Property
- Fireplace
- Entrance Foyer
- Family Room
- Living Room
- Breakfast Room
- Dining Room
- Basement
- Crawl Space
Flooring
- Wood
- Carpet
- Slate Flooring
- Ceramic Tile
Bedrooms and Bathrooms
- 3 Bedrooms
Schools
- Wake County Schools Elementary And Middle School
- Wake County Schools High School
Utilities
- Central Air
- Heating System Uses Wood
- Heat Pump System
Listing and Financial Details
- Assessor Parcel Number 0772293467
Community Details
Overview
- Sentry Association
- Catherwood Place Subdivision
- Pond Year Round
Amenities
- Clubhouse
Recreation
- Community Pool
Map
Home Values in the Area
Average Home Value in this Area
Property History
| Date | Event | Price | Change | Sq Ft Price |
|---|---|---|---|---|
| 11/07/2024 11/07/24 | Sold | $475,000 | 0.0% | $245 / Sq Ft |
| 10/05/2024 10/05/24 | Pending | -- | -- | -- |
| 09/26/2024 09/26/24 | For Sale | $475,000 | -- | $245 / Sq Ft |
Tax History
| Year | Tax Paid | Tax Assessment Tax Assessment Total Assessment is a certain percentage of the fair market value that is determined by local assessors to be the total taxable value of land and additions on the property. | Land | Improvement |
|---|---|---|---|---|
| 2024 | $3,565 | $422,802 | $150,000 | $272,802 |
| 2023 | $2,990 | $296,378 | $110,000 | $186,378 |
| 2022 | $2,879 | $296,378 | $110,000 | $186,378 |
| 2021 | $2,821 | $296,378 | $110,000 | $186,378 |
| 2020 | $2,836 | $296,378 | $110,000 | $186,378 |
| 2019 | $2,469 | $228,752 | $85,000 | $143,752 |
| 2018 | $2,318 | $228,752 | $85,000 | $143,752 |
| 2017 | $2,227 | $228,752 | $85,000 | $143,752 |
| 2016 | $2,194 | $228,752 | $85,000 | $143,752 |
| 2015 | $2,068 | $207,999 | $64,000 | $143,999 |
| 2014 | $1,950 | $207,999 | $64,000 | $143,999 |
Mortgage History
| Date | Status | Loan Amount | Loan Type |
|---|---|---|---|
| Open | $451,250 | New Conventional | |
| Previous Owner | $190,000 | Credit Line Revolving | |
| Previous Owner | $109,000 | Unknown | |
| Previous Owner | $118,000 | No Value Available |
Deed History
| Date | Type | Sale Price | Title Company |
|---|---|---|---|
| Warranty Deed | $475,000 | None Listed On Document | |
| Warranty Deed | $151,000 | -- |
Similar Homes in Cary, NC
Source: Doorify MLS
MLS Number: 10054919
APN: 0772.05-29-3467-000
- 118 Benedum Place
- 2210 Stephens Rd
- 2434 Stephens Rd
- 2421 Stephens Rd
- 2414 Stephens Rd
- 1221 Renshaw Ct
- 1613 Bulon Dr
- 1623 Alicary Ct
- 723 Renshaw Ct
- 521 Renshaw Ct
- 208 Lawrence Rd
- 107 Whitby Ct
- 144 Arabella Ct
- 2621 Wellington Ridge Loop Unit 23
- 162 Arabella Ct
- 164 Arabella Ct
- 3322 Wellington Ridge Loop
- 120 Barbary Ct
- 110 Frank Rd
- 6307 Tryon Rd
