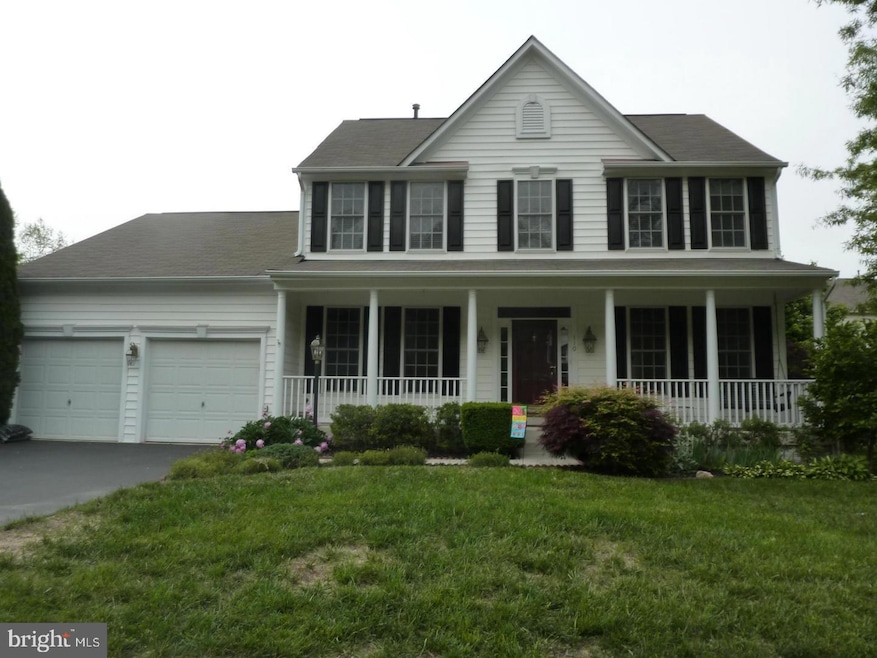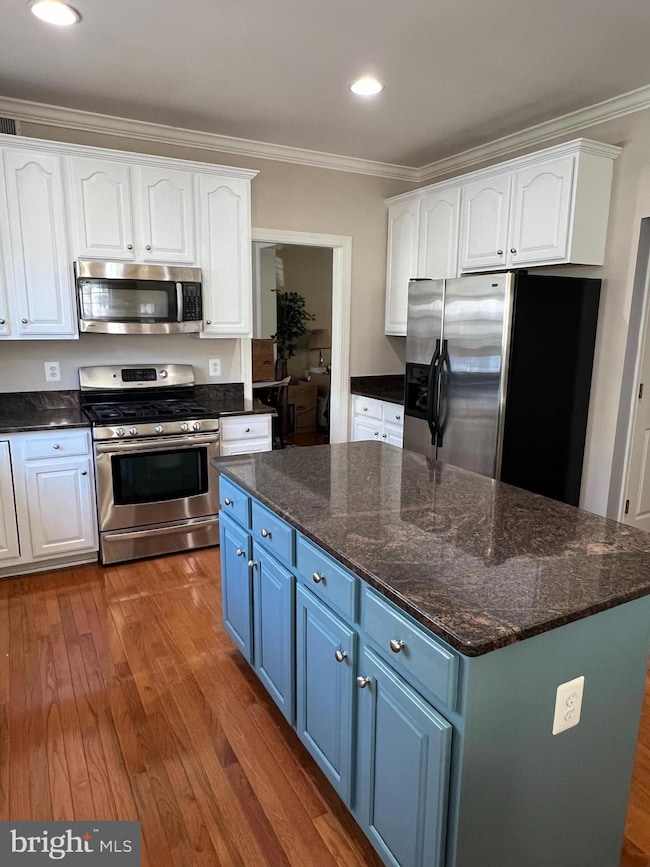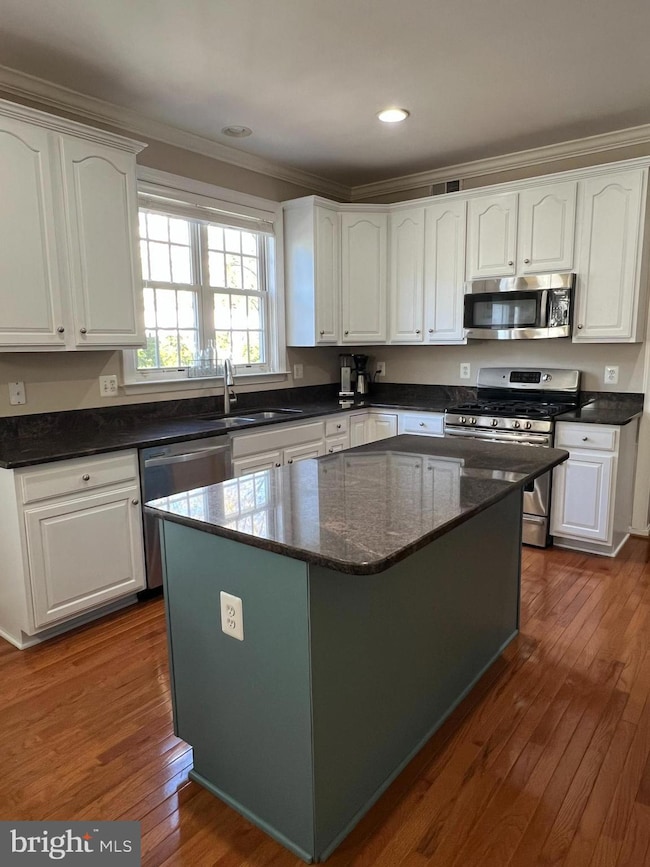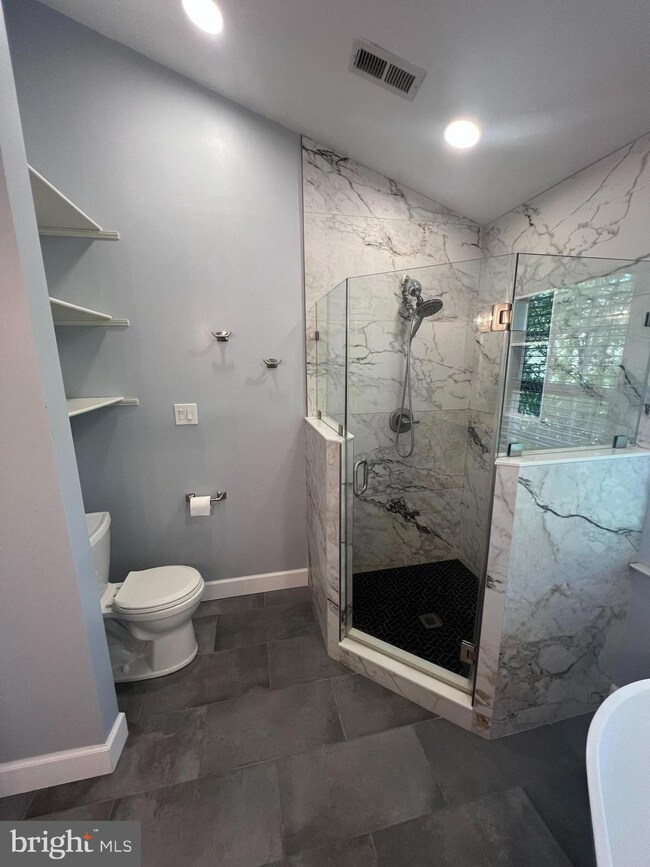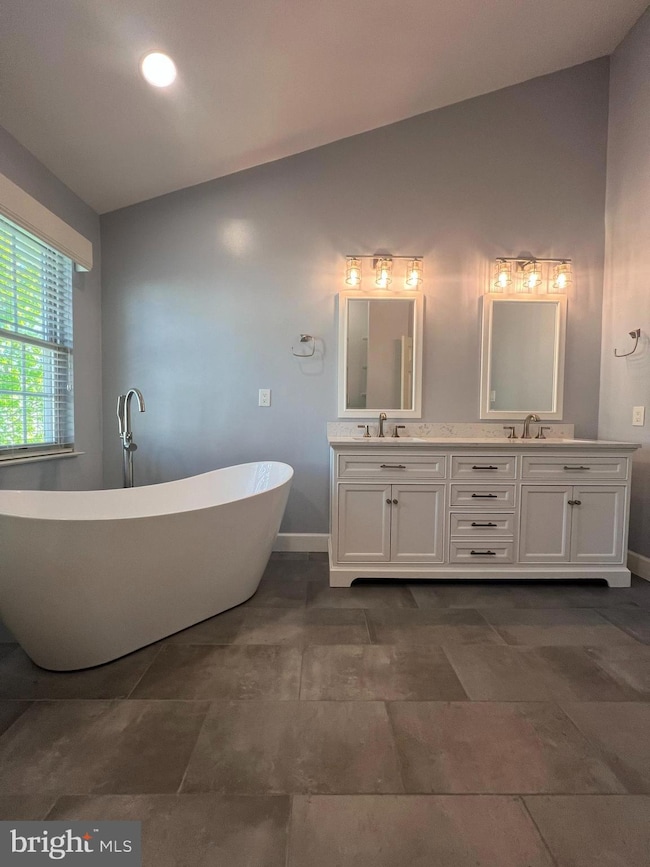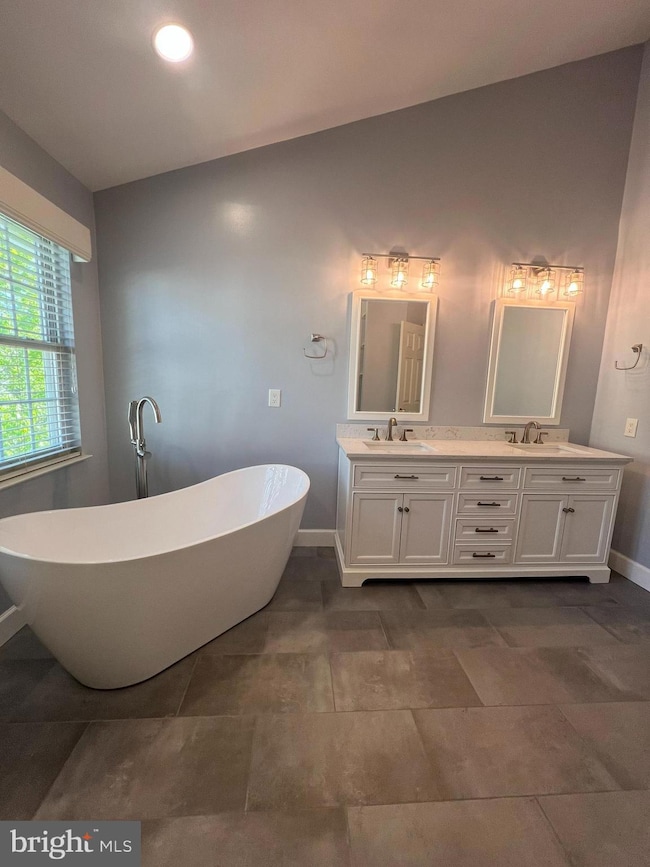
110 Cedargrove Place SW Leesburg, VA 20175
Estimated payment $5,940/month
Highlights
- Colonial Architecture
- Community Pool
- Forced Air Heating and Cooling System
- Loudoun County High School Rated A-
- 2 Car Attached Garage
- Gas Fireplace
About This Home
This welcoming front porch invites you in to this immaculately kept home that offers 4 bedrooms and 3 and 1/2 bathrooms, beautiful hardwood floor on most of the main level, updated kitchen (2017) and fully renovated primary bath (2022) with free standing soaker tub, Large shower and dual sinks. Large, light filled primary closet with closet organizer as well as each bedroom closet has closet organizers. French doors and side door (newer) out to a deck with a fresh stain. Mud room with drop zone built ins. Finished basement with wide walk up stairs, bonus room, full bathroom, Laundry in the basement with wash tub and cabinets, New HVAC (2023) - dual fuel for energy savings - both heat pump and natural gas. Sump pump (2018), Roof (2018). All exterior trim on the home wrapped, easy care and longer life. This home has fresh paint, new lighting - with so many updates, all you need to do is move in!
Home Details
Home Type
- Single Family
Est. Annual Taxes
- $7,912
Year Built
- Built in 2000
Lot Details
- 8,712 Sq Ft Lot
- Property is zoned LB:PRN
HOA Fees
- $63 Monthly HOA Fees
Parking
- 2 Car Attached Garage
- Front Facing Garage
Home Design
- Colonial Architecture
- Vinyl Siding
- Concrete Perimeter Foundation
Interior Spaces
- Property has 2 Levels
- Gas Fireplace
- Finished Basement
- Laundry in Basement
Bedrooms and Bathrooms
- 4 Bedrooms
Schools
- Evergreen Mill Elementary School
- J.Lumpton Simpson Middle School
- Loudoun County High School
Utilities
- Forced Air Heating and Cooling System
- Back Up Gas Heat Pump System
- Natural Gas Water Heater
Listing and Financial Details
- Coming Soon on 4/30/25
- Tax Lot 111
- Assessor Parcel Number 273172298000
Community Details
Overview
- Greenway Farm HOA
- Greenway Farm Subdivision
- Property Manager
Recreation
- Community Pool
Map
Home Values in the Area
Average Home Value in this Area
Tax History
| Year | Tax Paid | Tax Assessment Tax Assessment Total Assessment is a certain percentage of the fair market value that is determined by local assessors to be the total taxable value of land and additions on the property. | Land | Improvement |
|---|---|---|---|---|
| 2024 | $6,566 | $759,060 | $259,500 | $499,560 |
| 2023 | $6,437 | $735,650 | $249,500 | $486,150 |
| 2022 | $6,179 | $694,220 | $229,500 | $464,720 |
| 2021 | $5,889 | $600,870 | $199,500 | $401,370 |
| 2020 | $5,816 | $561,930 | $179,500 | $382,430 |
| 2019 | $5,693 | $544,820 | $179,500 | $365,320 |
| 2018 | $5,652 | $520,960 | $159,500 | $361,460 |
| 2017 | $5,610 | $498,660 | $159,500 | $339,160 |
| 2016 | $5,626 | $491,310 | $0 | $0 |
| 2015 | $922 | $344,220 | $0 | $344,220 |
| 2014 | $933 | $360,080 | $0 | $360,080 |
Property History
| Date | Event | Price | Change | Sq Ft Price |
|---|---|---|---|---|
| 06/27/2016 06/27/16 | Sold | $506,500 | -1.6% | $143 / Sq Ft |
| 05/29/2016 05/29/16 | Pending | -- | -- | -- |
| 05/23/2016 05/23/16 | For Sale | $514,900 | 0.0% | $145 / Sq Ft |
| 10/28/2013 10/28/13 | Rented | $2,600 | -3.7% | -- |
| 10/17/2013 10/17/13 | Under Contract | -- | -- | -- |
| 09/11/2013 09/11/13 | For Rent | $2,700 | 0.0% | -- |
| 08/27/2012 08/27/12 | Rented | $2,700 | 0.0% | -- |
| 08/27/2012 08/27/12 | Under Contract | -- | -- | -- |
| 07/27/2012 07/27/12 | For Rent | $2,700 | -- | -- |
Deed History
| Date | Type | Sale Price | Title Company |
|---|---|---|---|
| Warranty Deed | $506,500 | Attorney | |
| Warranty Deed | $472,000 | -- |
Mortgage History
| Date | Status | Loan Amount | Loan Type |
|---|---|---|---|
| Open | $478,500 | Stand Alone Refi Refinance Of Original Loan | |
| Closed | $475,000 | New Conventional | |
| Closed | $497,325 | FHA | |
| Previous Owner | $50,000 | Credit Line Revolving | |
| Previous Owner | $327,000 | New Conventional | |
| Previous Owner | $276,000 | New Conventional | |
| Previous Owner | $253,000 | New Conventional | |
| Previous Owner | $100,000 | Credit Line Revolving |
Similar Homes in Leesburg, VA
Source: Bright MLS
MLS Number: VALO2093954
APN: 273-17-2298
- 509 Fairfield Way SW
- 206 Lawnhill Ct SW
- 413 Meade Dr SW
- 415 Meade Dr SW
- 409 Lacey Ct SW
- 224 Stoic St SE
- 303 Lawford Dr SW
- 111 Milvian Way SE
- 107 Hampshire Square SW
- Lot 2A - James Monroe Hwy
- 1126 Athena Dr SE
- 611 Catesby Ct SW
- 112 Idyllic Place SE
- 1119 Themis St SE
- 1232 Bradfield Dr SW
- 1017 Akan St SE
- 1013 Akan St SE
- 1010 Coubertin Dr SE
- 1004 Akan St SE
- 1108 Coubertin Dr SE
