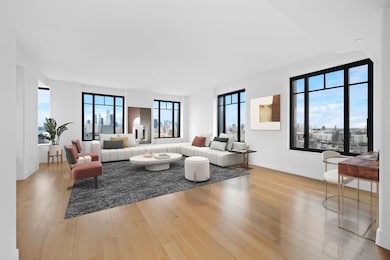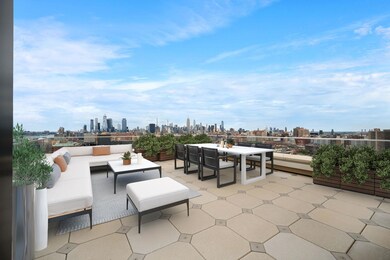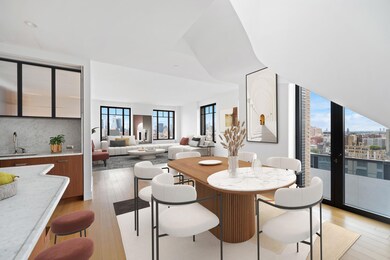
Greenwich West 110 Charlton St Unit PH30C New York, NY 10014
West Village NeighborhoodEstimated payment $72,939/month
Highlights
- Concierge
- 3-minute walk to Christopher Street-Sheridan Square
- Rooftop Deck
- P.S. 3 Charrette School Rated A
- New Construction
- 4-minute walk to James J Walker Park
About This Home
BACK ON MARKET!!
STUNNING, "ONE OF A KIND" CONDO PENTHOUSE w/ OVER 3000 TOTAL SQFT (2227 INTERIOR + 850 EXTERIOR)
PARKING SPACE INCLUDED WITH PURCHASE!
"SOLD WITH TENANT IN PLACE THROUGH NOVEMBER 2025 w/ TENANT OPTION TO EXTEND ONE YEAR "
APARTMENT FEATURES: Spectacular views to the North, East and West from this serene retreat floating high above Downtown Manhattan. Residence PH30C epitomizes penthouse living with elegant features throughout the 2227 square feet of interior space and 850 square feet of exterior space. Perched at the top of Greenwich West, Penthouse 30C is an impressively scaled 2-bedroom two and a half-bathroom condominium with both city skyline and Hudson River views. An expansive triple exposure great room has a X-Large 850 SQFT terrace to bring you the world-famous Manhattan Skyline while at the same time showcasing stunning sunsets over the Hudson. With both Manhattan and Hudson River views framed by the buildings signature windows you may never want to leave your casually elegant home.
PICTURES HAVE BEEN VIRTUALLY STAGED
BUILDING FEATURES: GREENWICH WEST, located at 110 Charlton Street, offers comfortably chic residences within a rare combination of Downtown lifestyle and Uptown services and amenities. As conceived by an acclaimed Parisian design team, the building draws its inspiration from 20th century French industrial design, and its historic pedigree continues down tree-lined Charlton Street through the neighborhoods of Soho, Tribeca, and the West Village. A thoughtful reinterpretation of the classic New York loft building on thirty stories, Greenwich West offers residents breathtaking views of the Hudson River and the city skyline, and a truly special Downtown location. Located at the confluence of three of New York's most exclusive and sought-after neighborhoods, a vital and eclectic lifestyle awaits. Greenwich West is a collection of 170 condominium residences conceived by Paris-based design team Loci Anima which has reinterpreted the architectural tradition of West Soho with European sensibility.
Property Details
Home Type
- Condominium
Est. Annual Taxes
- $62,412
Year Built
- Built in 2020 | New Construction
HOA Fees
- $2,156 Monthly HOA Fees
Parking
- Garage
Property Views
- River
Home Design
- 2,227 Sq Ft Home
Bedrooms and Bathrooms
- 2 Bedrooms
Laundry
- Laundry in unit
- Washer Dryer Allowed
- Washer Hookup
Outdoor Features
- Balcony
- Terrace
Utilities
- Central Air
Listing and Financial Details
- Tax Block 00597
Community Details
Overview
- 170 Units
- High-Rise Condominium
- Greenwich West Condos
- Hudson Square Subdivision
- Property has 2 Levels
Amenities
- Concierge
- Rooftop Deck
- Courtyard
- Children's Playroom
Map
About Greenwich West
Home Values in the Area
Average Home Value in this Area
Property History
| Date | Event | Price | Change | Sq Ft Price |
|---|---|---|---|---|
| 01/24/2025 01/24/25 | For Sale | $9,995,000 | 0.0% | $4,488 / Sq Ft |
| 10/03/2023 10/03/23 | Rented | $25,000 | 0.0% | -- |
| 09/20/2023 09/20/23 | Under Contract | -- | -- | -- |
| 09/20/2023 09/20/23 | For Rent | $25,000 | 0.0% | -- |
| 06/13/2023 06/13/23 | Off Market | $8,000,000 | -- | -- |
| 09/21/2022 09/21/22 | Rented | $22,000 | -12.0% | -- |
| 09/21/2022 09/21/22 | Under Contract | -- | -- | -- |
| 07/11/2022 07/11/22 | For Rent | $25,000 | 0.0% | -- |
| 01/27/2022 01/27/22 | Sold | $8,000,000 | -0.6% | $3,592 / Sq Ft |
| 01/12/2022 01/12/22 | For Sale | $8,050,000 | -- | $3,615 / Sq Ft |
Similar Homes in New York, NY
Source: Real Estate Board of New York (REBNY)
MLS Number: RLS10989666
APN: 620100-00597-1370
- 110 Charlton St Unit 25D
- 110 Charlton St Unit 20G
- 110 Charlton St Unit 20 E
- 110 Charlton St Unit 25 C
- 110 Charlton St Unit 20 D
- 110 Charlton St Unit 8 E
- 110 Charlton St Unit PH29C
- 110 Charlton St Unit 19 D
- 110 Charlton St Unit 17 F
- 110 Charlton St Unit 19 C
- 110 Charlton St Unit 11F
- 110 Charlton St Unit 9 H
- 81 Bedford St Unit 2C
- 81 Bedford St Unit 4B
- 78 Bedford St Unit PH-C
- 2 Grove St Unit 2A
- 34 Commerce St
- 77 Bedford St
- 79 Barrow St Unit 6AB
- 46 Commerce St Unit 5






