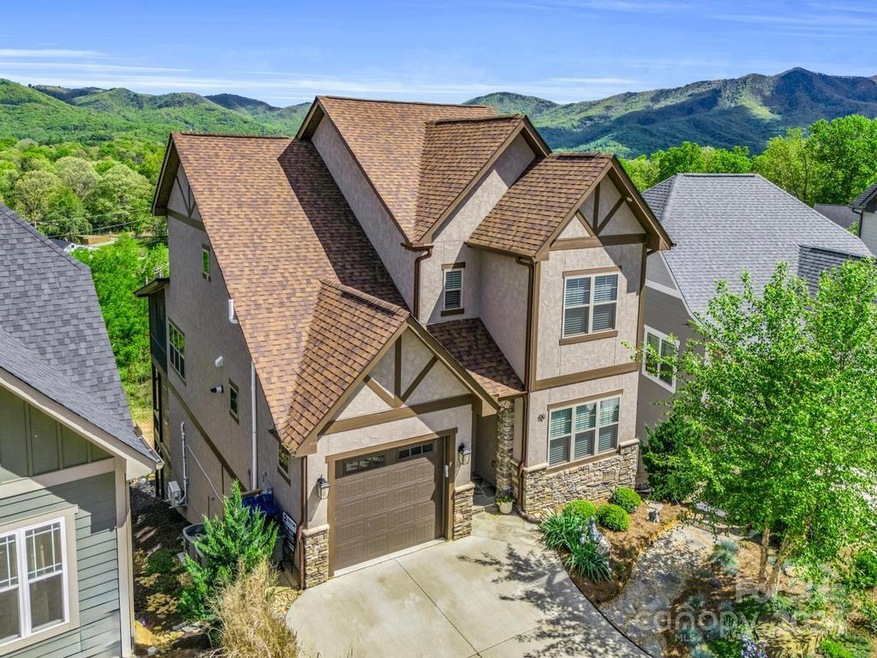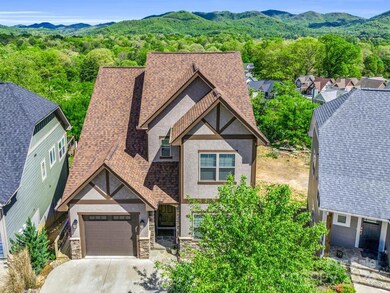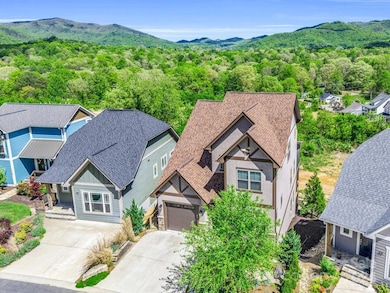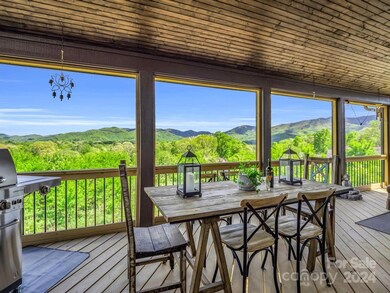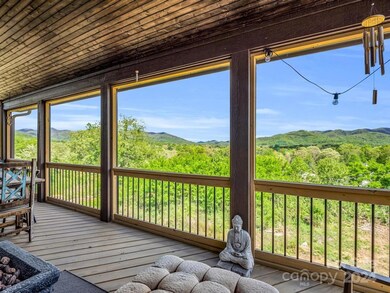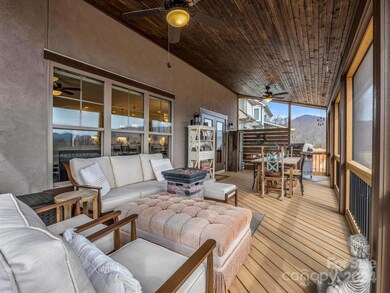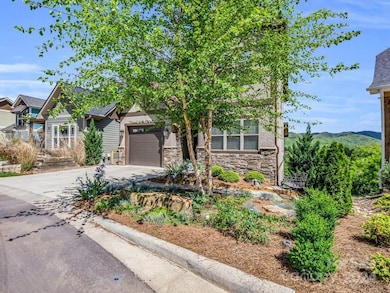
110 Chepstow Place Black Mountain, NC 28711
Highlights
- Whirlpool in Pool
- Mountain View
- Marble Flooring
- Open Floorplan
- Deck
- Tudor Architecture
About This Home
As of May 2024Nestled in Black Mountain, an immaculate UPSCALE home with PANORAMIC MOUNTAIN VIEWS and a charming front garden. Featuring an open-concept design, a stone fireplace in the living room, and a modern kitchen with designer appliances, large island, marble countertops, under cabinet lighting, and pullout drawers. Primary suite offers BREATHTAKING MOUNTAIN VIEWS, a jetted soaking tub, a large walk-in closet with upgraded built-ins, and crown moldings. Wood floors in living areas and Saturnia marble in bathrooms. Large walkout basement is stubbed out for another bathroom and has an adjacent large storage room. High end window treatments and lighting throughout. Enjoy outdoor living on the expansive covered decks (one screened), perfect for entertaining and taking in the mountain views. Located near downtown Black Mountain, this home provides easy access to shops, eateries, Lake Tomahawk, golf, and Asheville. This home has year-round beauty, views, and proximity to town - a rare combination!
Last Agent to Sell the Property
Allen Tate/Beverly-Hanks Freestone Properties Brokerage Email: scott@freestoneproperties.com License #246481
Home Details
Home Type
- Single Family
Est. Annual Taxes
- $2,811
Year Built
- Built in 2019
Lot Details
- Irrigation
- Property is zoned NMU-8, NMU
HOA Fees
- $15 Monthly HOA Fees
Parking
- 1 Car Attached Garage
- Driveway
- 2 Open Parking Spaces
Home Design
- Tudor Architecture
- Stone Siding
- Radon Mitigation System
- Stucco
Interior Spaces
- 2-Story Property
- Open Floorplan
- Ceiling Fan
- Living Room with Fireplace
- Screened Porch
- Mountain Views
Kitchen
- Breakfast Bar
- Convection Oven
- Gas Range
- Dishwasher
- Kitchen Island
- Disposal
Flooring
- Wood
- Marble
Bedrooms and Bathrooms
- Walk-In Closet
- 3 Full Bathrooms
Partially Finished Basement
- Walk-Out Basement
- Stubbed For A Bathroom
- Crawl Space
- Basement Storage
- Natural lighting in basement
Outdoor Features
- Whirlpool in Pool
- Deck
Schools
- Black Mountain Elementary School
- Charles D Owen Middle School
- Charles D Owen High School
Utilities
- Forced Air Zoned Heating and Cooling System
- Heat Pump System
- Underground Utilities
- Tankless Water Heater
- Cable TV Available
Community Details
- Lori Ogle Association
- Built by Sure Point Builders
- Tudor Croft Subdivision, Windsor Floorplan
- Mandatory home owners association
Listing and Financial Details
- Assessor Parcel Number 0609-87-9897-00000
Map
Home Values in the Area
Average Home Value in this Area
Property History
| Date | Event | Price | Change | Sq Ft Price |
|---|---|---|---|---|
| 05/28/2024 05/28/24 | Sold | $860,000 | -9.4% | $302 / Sq Ft |
| 05/03/2024 05/03/24 | Price Changed | $949,000 | -3.1% | $333 / Sq Ft |
| 02/17/2024 02/17/24 | For Sale | $979,000 | -- | $343 / Sq Ft |
Tax History
| Year | Tax Paid | Tax Assessment Tax Assessment Total Assessment is a certain percentage of the fair market value that is determined by local assessors to be the total taxable value of land and additions on the property. | Land | Improvement |
|---|---|---|---|---|
| 2023 | $2,811 | $457,600 | $37,200 | $420,400 |
| 2022 | $3,633 | $457,600 | $0 | $0 |
| 2021 | $2,721 | $457,600 | $0 | $0 |
| 2020 | $3,747 | $434,900 | $0 | $0 |
| 2019 | $370 | $43,000 | $0 | $0 |
Mortgage History
| Date | Status | Loan Amount | Loan Type |
|---|---|---|---|
| Previous Owner | $328,400 | Construction |
Deed History
| Date | Type | Sale Price | Title Company |
|---|---|---|---|
| Warranty Deed | $860,000 | None Listed On Document | |
| Warranty Deed | $64,500 | None Available |
Similar Homes in Black Mountain, NC
Source: Canopy MLS (Canopy Realtor® Association)
MLS Number: 4108507
APN: 0609-87-9897-00000
- 48 Tudor Way
- 122 Chepstow Place
- 16 Tudor Way
- 19 Tudor Way
- 605 Hiawassee Ave
- 220 Mount Allen Heights
- 103 Gragg St
- 408 S Oconeechee Ave
- 190 Cragmont Rd
- 605 Rhododendron Ave
- 520 10th St
- 6 Gold Leaf Walk Way
- 228 Allen Mountain Dr
- 512 10th St
- 103 Lat Ln
- 117 Cragmont Rd
- 20 Red Plum Ln
- 710 Rhododendron Ave
- 306 View St
- 308 9th St
